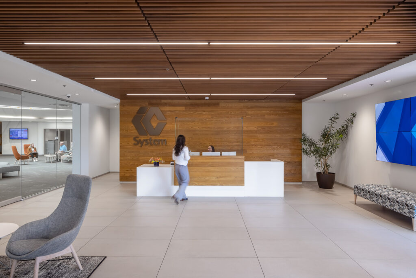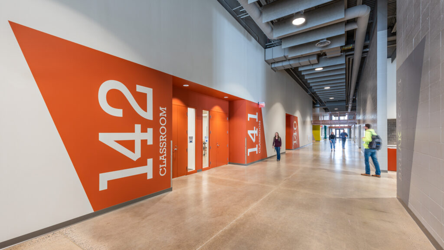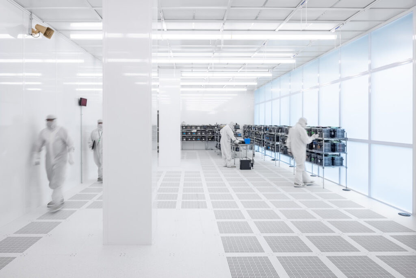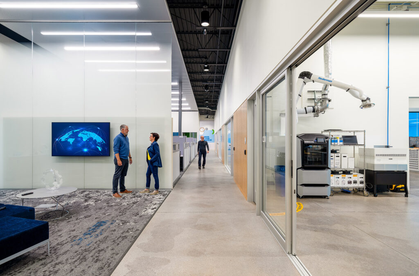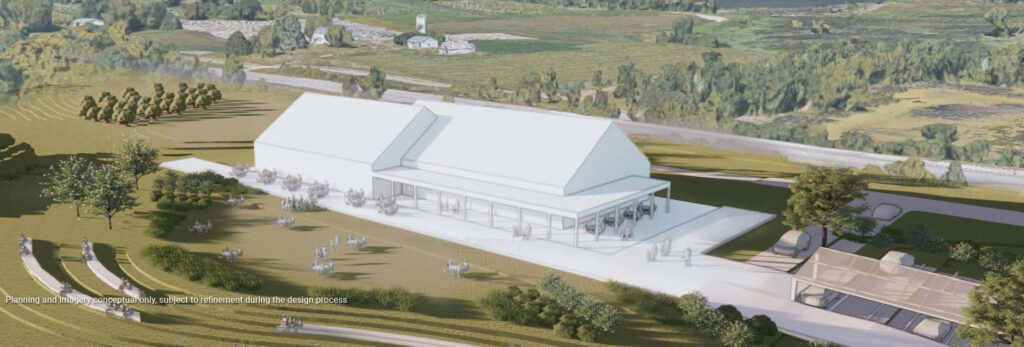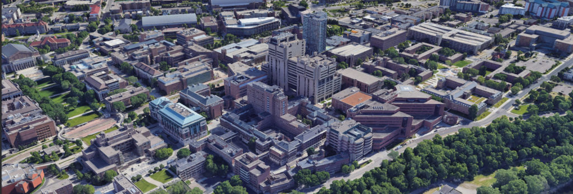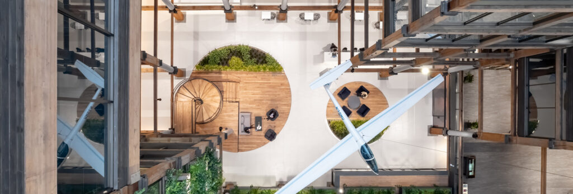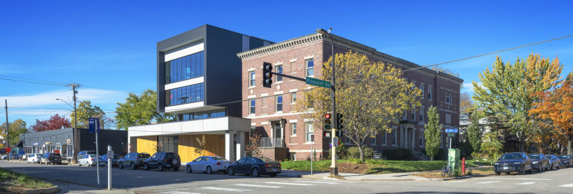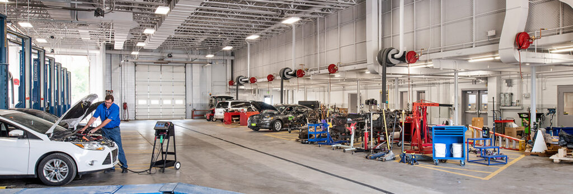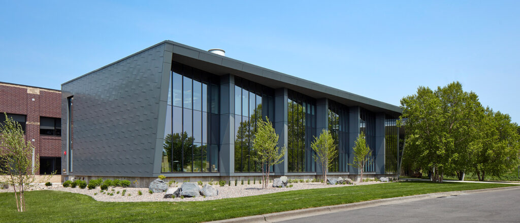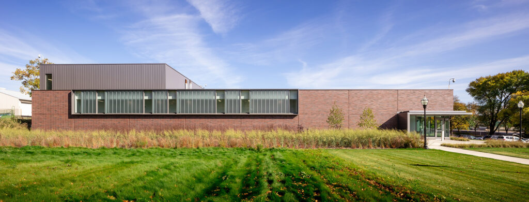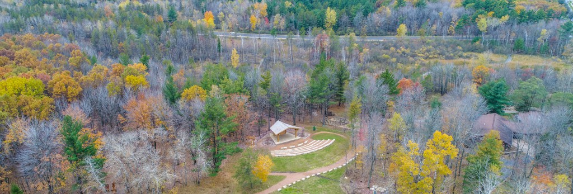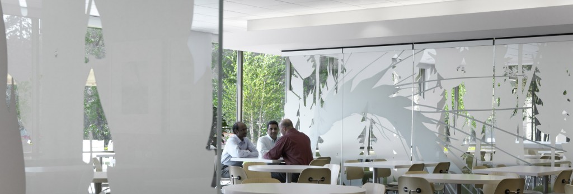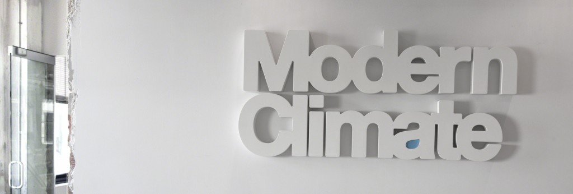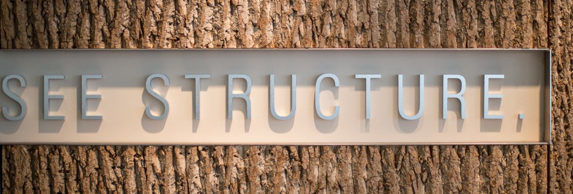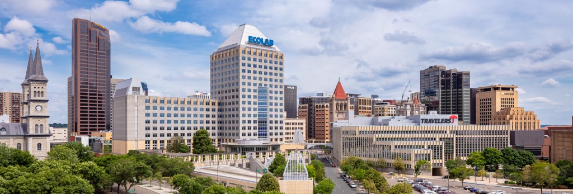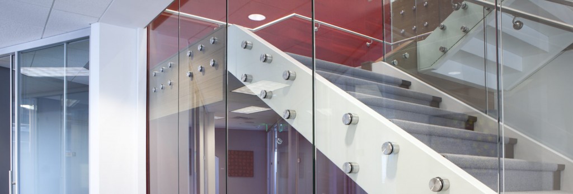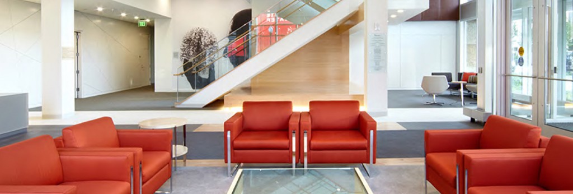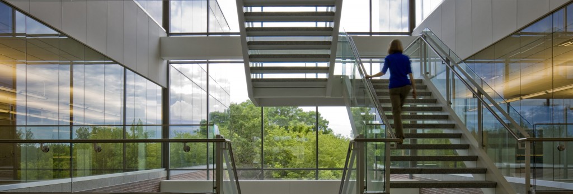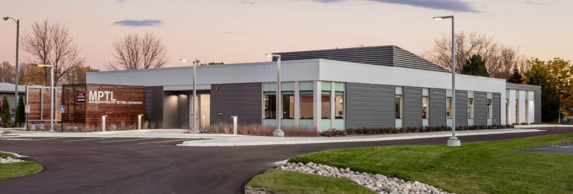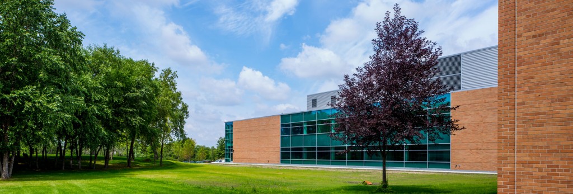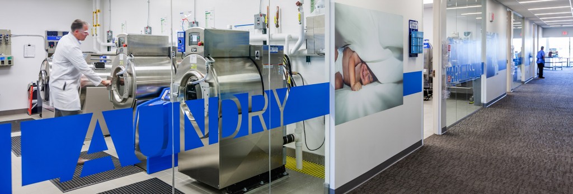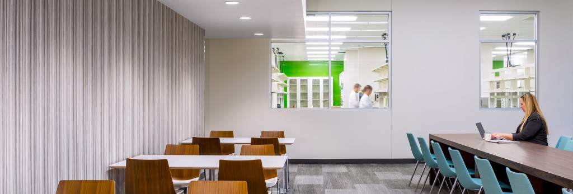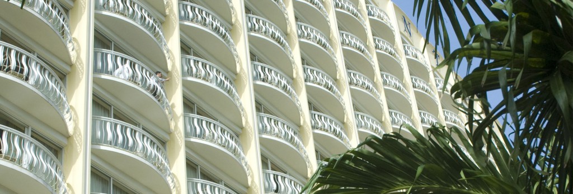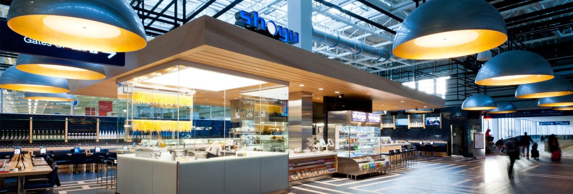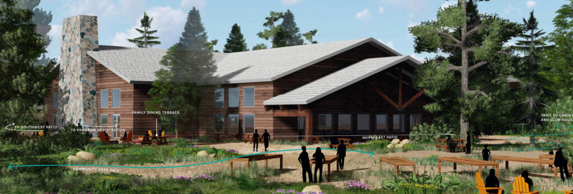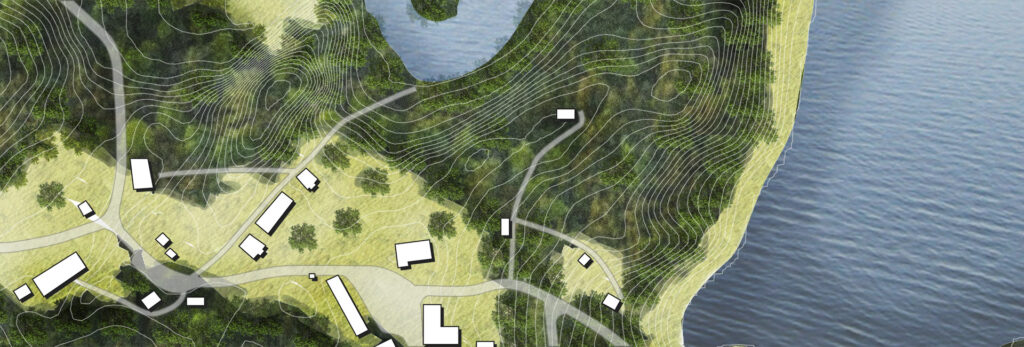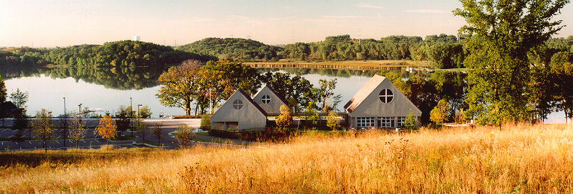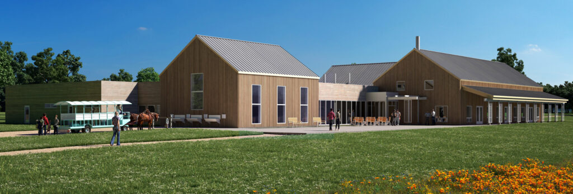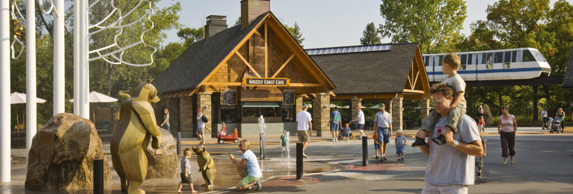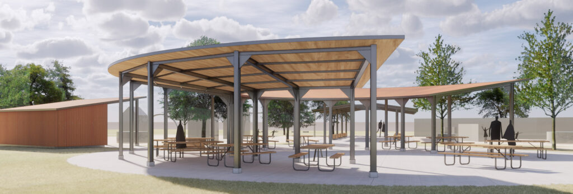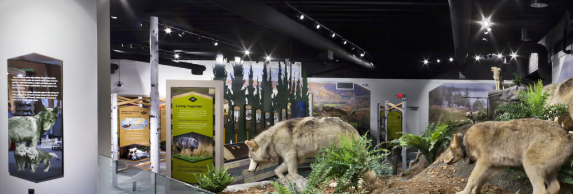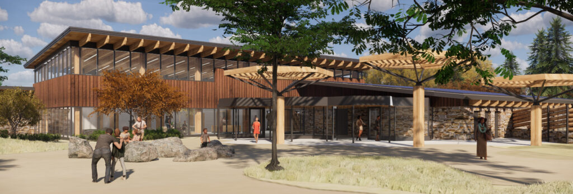IC System
IC System engaged Alliiance to reimagine their work environment with the goals of enhancing recruitment, actively supporting the next generation of workers, and reinforcing the organization’s sense of community and purpose. Recognizing the demanding nature of their business, IC System desired a more uplifting and flexible work environment that provided areas for work, respite, and…
Read MoreHennepin County Public Works Facility
In 1998, Hennepin County decided to vacate its aging public works building and construct a facility on a 146-acre greenfield site. This project presented an opportunity to create a new paradigm for maintenance facilities that are well-designed, high-performing, and environmentally friendly. The finished complex sits atop a natural plateau surrounded by prairie and wetlands. Visitors…
Read MoreBarkley Regional Airport (PAH)
The Barkley Regional Airport terminal is a symbol of transformation. This $14.1 million, 27,000 sf facility reimagines the airport as a “front porch” for Western Kentucky, embodying the region’s values of hospitality, community pride, and connection to nature. Inspired by Paducah’s UNESCO Creative Cities designation, the terminal features commissioned art and abstracted quilting patterns, echoing…
Read MoreU.A. Plumbers Union Local 15
The U.A. Plumbers Local Union No. 15 takes pride in protecting the safety and health of the community through their craft. Their new home, in an extensively renovated manufacturing facility, elevates this mission by consolidating multiple union and training locations into one state-of-the-art facility. Co-locating these programs provides opportunities to boost membership and retention; accelerates…
Read MoreSkywater Technology
This project expands SkyWater’s existing microchip manufacturing facility with a 64,000 SF building addition. Included in the expansion is approximately 13,000 SF of Class 10 semiconductor cleanroom fabrication (FAB) space; 4,800 SF of future FAB cleanroom; and a 15,300 SF sub-fabrication space below the FAB areas. This laminar flow cleanroom is supported by mechanical and…
Read MoreEcolab Advanced Design Center
From the inception of an idea, prototyping, and scaling up for production, the Ecolab Advanced Design Center is a collaborative environment that enables Ecolab to engage with their customers in the development and refinement of products and solutions for the future of healthcare. Located adjacent to Ecolab’s Pilot Plant, the Advanced Design Center includes a…
Read MoreUniversity of Minnesota—Landscape Arboretum Apple House
Faced with a significant increase in visitors, and much-needed operational improvements, the AppleHouse at the Minnesota Landscape Arboretum was looking for a new facility. The new ground-up facility, currently in design, will be named the Honeycrisp Welcome Center and located by the new Arboretum’s entry drive, south of County Highway 5 in Chaska. As a…
Read MoreUniversity of Minnesota—Dwan Levels 2 and 3 Wet Bench Renovation
The University of Minnesota Medical School was in need of replacing their outdated, inefficient research labs and offices with more contemporary, open spaces. Co-locating multiple departments and divisions to the Dwan Variety Club Cardiovascular Research Center Building on the Minneapolis East Bank campus provides a centrally located space with opportunities for collaboration with the hospital…
Read MoreUniversity of Minnesota—Moos Tower Levels 1 and 3 Lab Renovation
With researchers from the Department of Neuroscience and Institute for Translation Neuroscience working out of multiple buildings on the Minneapolis campus, the University of Minnesota desired a single location for researchers. The new, shared space will be located within Malcolm Moos Health Sciences Tower on the Minneapolis campus, and include an extensive renovation of 7,500…
Read MoreButler Square Renovation
The Butler Square Renovation revitalizes the public spaces within this historic landmark in downtown Minneapolis. Originally built in 1908 as a wholesale warehouse, Butler Square was added to the National Register of Historic Places in 1971. In 1974 it was converted into an office building, when an atrium and skylight were added which opened up…
Read MoreCenter for Performing Arts Addition
The Center for Performing Arts (CFPA) has provided performing artists with affordable studio spaces to develop and share their practices since 1995. Located in a 1923 convent in the south Minneapolis Kingfield neighborhood, CFPA has been at full capacity for years and lacked modern accessible spaces needed for artists to better collaborate and engage the…
Read MoreRiverland Community College—Transportation, Trade and Industrial Education Center
Located in the Riverland Community College campus in Albert Lea, MN, the Transportation, Trade, and Industrial Education Center (TTIEC) provides higher education in the fields of Auto Services, Ag Diesel, Diesel Industrial Machining and Maintenance, and Truck Driving. This 40,000 SF project provided functional updates to all existing shop spaces and completely renovated under-utilized spaces for…
Read MoreUniversity Enterprise Laboratories
In 2005, Alliiance designed the 128,000 SF University Enterprise Laboratories building as part of an initiative by the State of Minnesota, University of Minnesota, and University Foundation to foster bioscience industry growth in Minnesota. The design team transformed a vacant warehouse into a state-of-the-art bioscience incubator. One of the design challenges involved creating flexible space…
Read MoreUniversity of Minnesota—Veterinary Isolation Facility
The new Veterinary Isolation Facility serves Minnesota’s citizens and animal populations by identifying and monitoring emerging diseases, developing new diagnostic methods, vaccines, treatments, and preparing the next generation of veterinary scientists. The new Veterinary Isolation Facility also supports the College of Veterinary Medicine’s leadership in infectious diseases research: attracting renowned faculty, facilitating collaborative research among…
Read MoreUniversity of Wisconsin—Schmeeckle Reserve
The Schmeeckle Reserve campus, while reflecting their purpose and place, is inspired by the forests of north central Wisconsin, and their purpose of enabling discovery, respite, and stewardship. Elements common to each structure are heavy timber (glued-laminated members), steel connections, native stone, wood shingles, wood siding, and simple, pitched roof forms that express purpose. Simple…
Read MoreSyngenta
Our relationship with Syngenta reaches around the globe, beginning with our design of their award winning regional seeds headquarters in Minnetonka, MN. This is a unique client, where significant focus is put on linking together corporate and brand values, the community and the collaborative nature of the organization. Their world-wide facilities are supported and nurtured…
Read MoreModern Climate
The consumer-centric advertising agency Wolfmotel went through a rebirth, becoming Modern Climate. Linked to this rebranding was the design of their new space on the top two floors of the historic Pence Building—which began life nearly a century ago as an 8-story vertical automobile assembly plant on Minneapolis’ Hennepin Avenue. The award winning design solution…
Read MoreMeyer Borgman Johnson
“See Structure.” This simple phrase is much more than a mission statement, it is at the heart of Meyer Borgman Johnson’s identity; it expresses both the fundamental nature of their work and their pride in what they do. Working closely, our designers and their engineers set out to create a space that would both highlight…
Read MoreEcolab Global Headquarters
To enhance Ecolab’s organizational effectiveness, they vacated two antiquated buildings and relocated 1,500 associates to an iconic building built in 1989. The renovation of the building amplifies Ecolab’s global mission and daily commitment to reducing global water consumption and helping the world be cleaner, safer, and healthier. Working closely with Ecolab, planning and design principles…
Read MoreBoston Scientific
Inserted into an existing industrial warehouse, this new tenant space includes offices, labs and product warehousing. These three functions are organized in a clear and simple layout that can expand extrusion-like over time. Daylight, transparency, connectedness and open interactive spaces are emphasized through the design. The main entry and a large flexible gathering area define…
Read MoreBarnes & Thornburg LLP
For their new Minneapolis location, Barnes & Thornburg wanted a design that reflected their local culture and pushed the boundaries of a typical law firm; their new identity and offices aspired to a ‘non-law firm’ attitude. This fresh vibrancy was accomplished by infusing all of the space with natural light, integrating entertainment and social gathering…
Read MoreAmerican Academy of Neurology
In collaboration with a core & shell architect, the design team was engaged to drive this process from the inside out. This client engagement greatly benefited from a full-scan discovery process to define and mold not only AAN’s program but also its business model. While primarily an office facility, it also includes a large café,…
Read MoreSt. Jude Medical
Alliiance provided a unified 20-year master plan for St. Jude’s expanded global headquarters campus. The pavilion-like Technology Center is the first phase of the master plan, and is 4-stories in height and positioned at the site’s wooded edge. The facility provides flexible, light-filled spaces for offices, laboratories, training, light manufacturing, as well as research and…
Read MoreMinnesota Poultry Testing Lab
The Minnesota Poultry Testing Lab plays a role in role in human and animal health by facilitating the rapid identification of poultry diseases and certifying poultry products for interstate and international shipments. It is a cooperative venture between the Minnesota Board of Animal Health and the University of Minnesota Veterinary Diagnostic Laboratory (VDL). The lab…
Read MoreJames Ford Bell Technical Center
Alliiance has worked closely with researchers and product developers on General Mills’ multiple research campuses since 1994. By systematically constructing new and renovating existing laboratory, lab support, office, and pilot plant space, Alliiance has provided spaces that have increased the speed of innovation; agile work environments that foster the sharing of equipment, tools, and ideas.…
Read MoreUniversity of Minnesota—Thomas E. Murphy Engine Research Lab
The Thomas E. Murphy Engine Research Laboratory is in an existing warehouse building off Como Avenue and 29th Avenue S.E. The lab promotes collaboration between engine experts and industry leaders for research and development. Explosion control, air intake, and exhaust requirements mandate that the test cells be located along an exterior wall and required significant…
Read MoreEcolab Building H
Ecolab’s vision for the Building H Addition was to create an innovative and creative space for employees; enhance productivity and effectiveness of innovation for their employees while providing a state of the art training facility for their customers from across the nation. The two story addition includes training rooms, training labs, R+D labs as well…
Read MoreCargill Minneapolis R&D Center
The Cargill Minneapolis R&D Center facility works to maximize collaboration through formal and informal interactions across research groups and organizational boundaries. The 106,000 SF center consolidates primary R&D capabilities including food, chemistry, imaging, chromatography, biotechnology laboratories, and small scale pilot plant. An engaging customer experience tour path allows views into all of the laboratories, while…
Read MoreInterContinental San Juan Resort
You can’t be faulted if you skip the narrative and go directly to the images – what a gorgeous setting! The InterContinental San Juan Resort, Spa and Casino, on Puerto Rico’s Isla Verde is a beach front hotel with accommodations that make this an ideal and versatile island destination. Alliiance provided the interior and architectural…
Read MoreOn-The-Go (OTG) MSP Airport Concessions
Redefining Concourse G in Minneapolis-St. Paul International Airport, the OTG experience is the first implementation in a national roll-out partnership with Alliiance. This exciting concept links local chef-driven restaurants, marketplace retail and concierge services into a unifying yet multi-bandwidth experience for travelers on the go. Utilizing iPads for placing orders, browsing, shopping or checking flight…
Read MoreLibertine
Now closed, Libertine was born from the clients’ desire to provide Minneapolis’s bustling Uptown neighborhood with a place to call their own. The neighborhood was the location of many “high-concept” endeavors over recent years—the restaurant provided Uptown with an inspired, approachable menu—in a setting that reflected contemporary tastes and real sensibilities. Existing customer areas were…
Read MoreHoliday Inn Resort Aruba—Beach Resort and Casino
Alliiance completed design and renovation of the Curacao Tower guest rooms on the Holiday Inn Resort Aruba property. The tower consists of public spaces, 600 guest rooms and suites and is destined to be the ‘couples’ tower with an adult pool. The design concept of ‘Fresh, Breezy, Now: Beach Fun and Relaxation’ reflects the Aruba…
Read MoreFort Wilderness
Camp nurtures lifelong connections through shared experiences. Design shaped by nature enhances experiences through the support of activities such as waterfront, equestrian, archery, firearms, skiing and hiking. Spaces are designed for both solitary and group experiences, responding to sun, wind, topography, and plant and animal communities. Alliiance and Studio Outside collaborated on a master plan…
Read MoreHubacheck and Cloquet Forestry Field Stations
Cloquet Forestry Center (CFC) & Hubacheck Wilderness Research Center (HWRC) serve as research and outreach centers for the University of Minnesota. CFC is located on 3,400 acres of forest and wetlands in Cloquet, Minnesota and HWRC is located on 365 acres of boreal forest at the edge of the Boundary Waters Canoe Area Wilderness near…
Read MoreBryant Lake Regional Park
The buildings at Bryant Lake Regional Park are located in the center of this park’s high use area and serves nearly every park visitor. Park activities focus on both waterfront and upland environments. The Outdoor Recreation Building is the focus of waterfront activities and is complemented by a boat and water related equipment rental building…
Read MoreOliver Kelley Farm
Alliiance collaborated with Partners and Sirny, supporting the design of Oliver Kelley Farm by selecting and procuring furniture consistent with the project design, responding to function, and enhancing the guest experience. The Oliver Kelley Farm includes a new visitor center, multi-purpose building, guest animal building, animal husbandry, maintenance building, picnic shelter, and associated site work.…
Read MoreRussia’s Grizzly Coast Exhibit and Central Plaza
Alliiance, in association with the Portico Group, collaborated with the MN Zoo to develop a four-acre site at the primary point of entry to the zoo’s outdoor exhibits. The reconfigured four acre outdoor plaza area links the entry to outdoor exhibits supporting and enhancing the guest experience. A meandering themed pathway seamlessly links the existing…
Read MoreHeritage Village Park
Heritage Village Park is in the midst of multiple types of transportation: to the east, barge traffic on the Mississippi River, to the west, the Mississippi River Regional Trail, railroad, and vehicular traffic. New structures celebrate the railroad history of the park, in form and detail, with an interpretation of a roundhouse, covered platform, and…
Read MoreInternational Wolf Center—Discover Wolves!
Discover Wolves! Exhibit supports the IWC mission to educate the public about wolves. This exhibit complements other experiences at the interpretive center including live wolf exhibit, programs, and films. Alliiance teamed with Split Rock Studios to develop and design the new Discover Wolves! exhibit at the International Wolf Center. The exhibit complements the existing animal…
Read MoreOxbow Nature Center
The Oxbow Nature Center is an asset to the community serving as the entry to the Zollman Zoo as well as providing spaces for learning and engagement with the outdoors. The proposed nature center is approximately 13,000 sf of exhibit space, flexible learning areas, and office. The main structure for the building is exposed glue…
Read More
