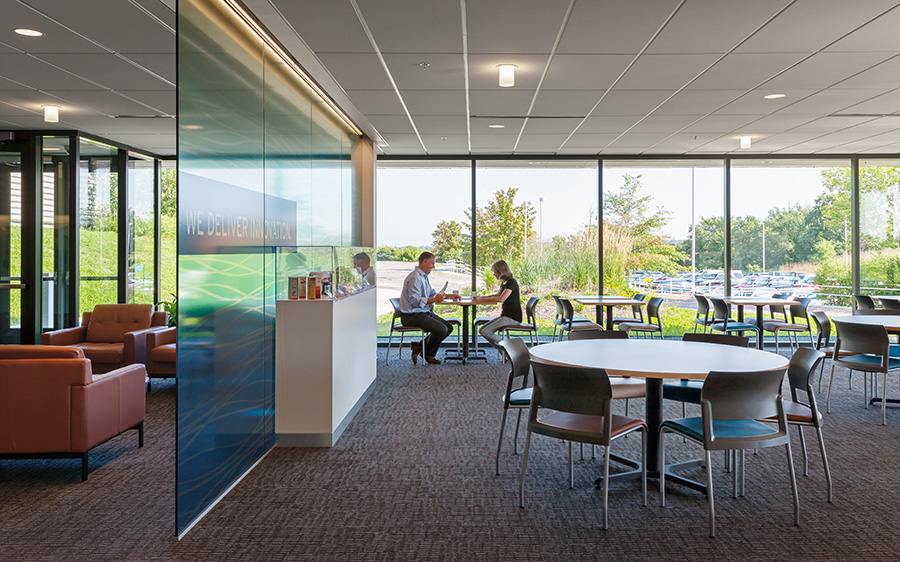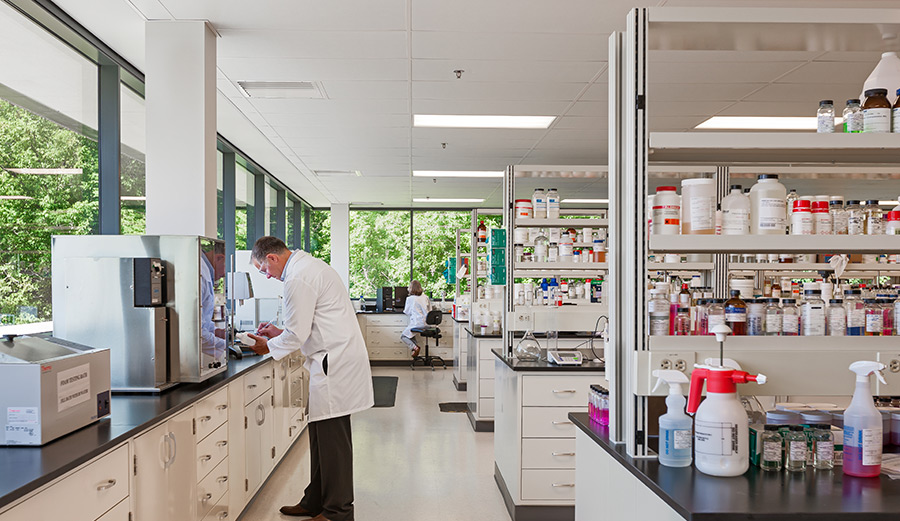Ecolab Building H
Client
Ecolab
Location
Eagan, MN
Program
Institutional training and research and development divisions of Ecolab
Size
51,000 SF
Ecolab’s vision for the Building H Addition was to create an innovative and creative space for employees; enhance productivity and effectiveness of innovation for their employees while providing a state of the art training facility for their customers from across the nation. The two story addition includes training rooms, training labs, R+D labs as well as office and meeting space for employees within the building and on campus.
The design and integration of the Building H Addition with the existing Schuman Campus was critical to maintaining a cohesive image for the corporate campus.



