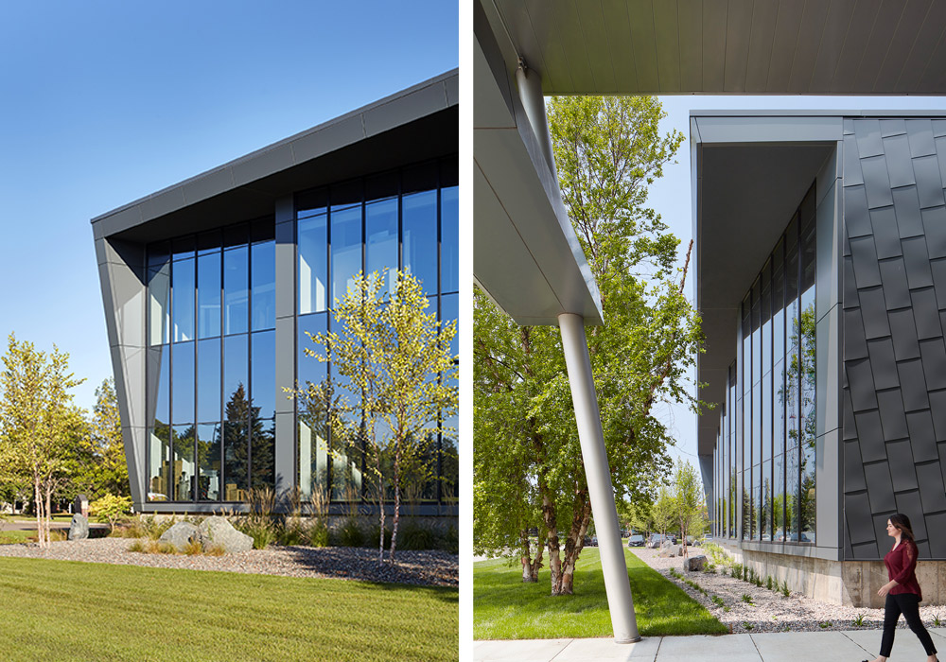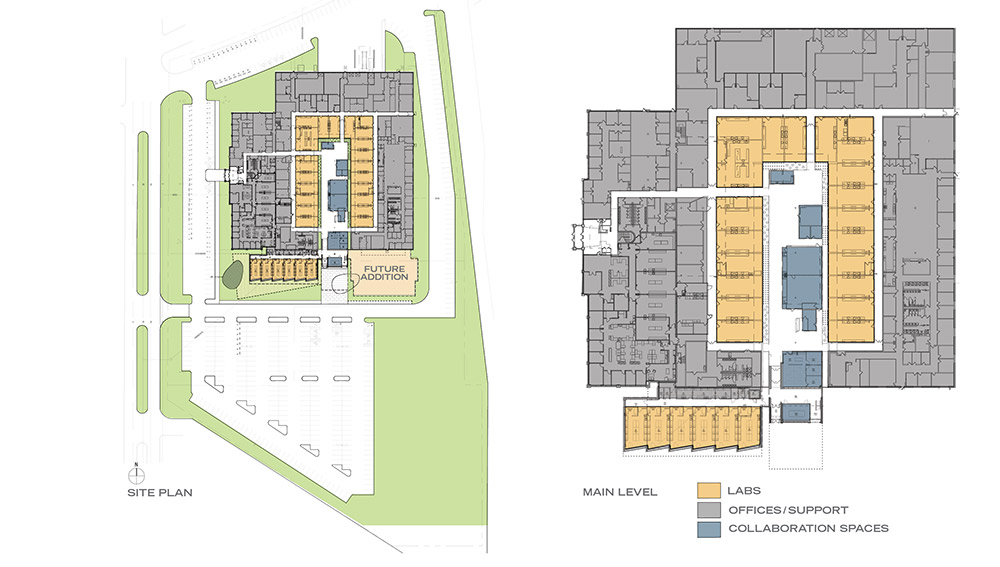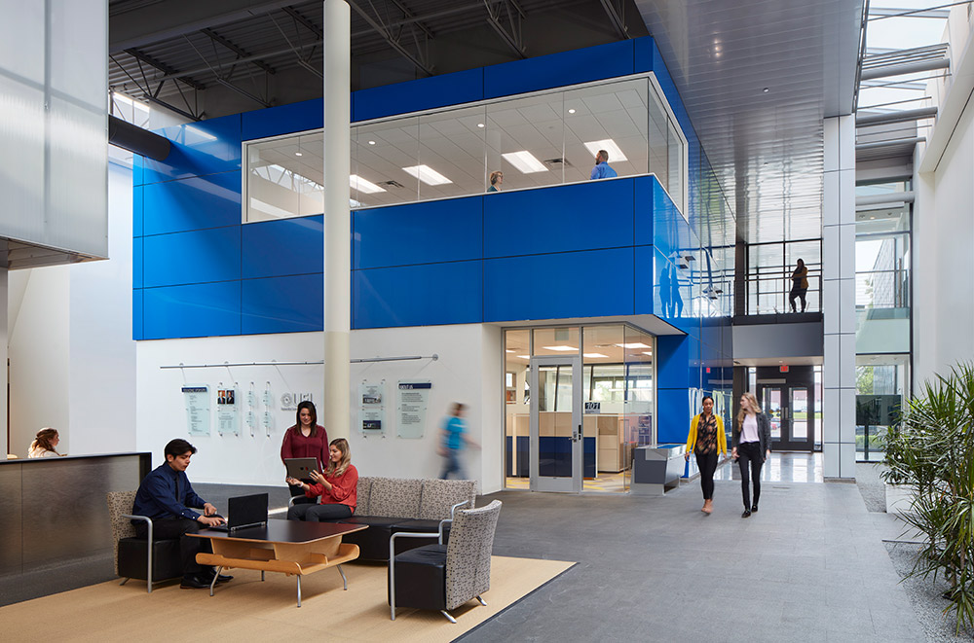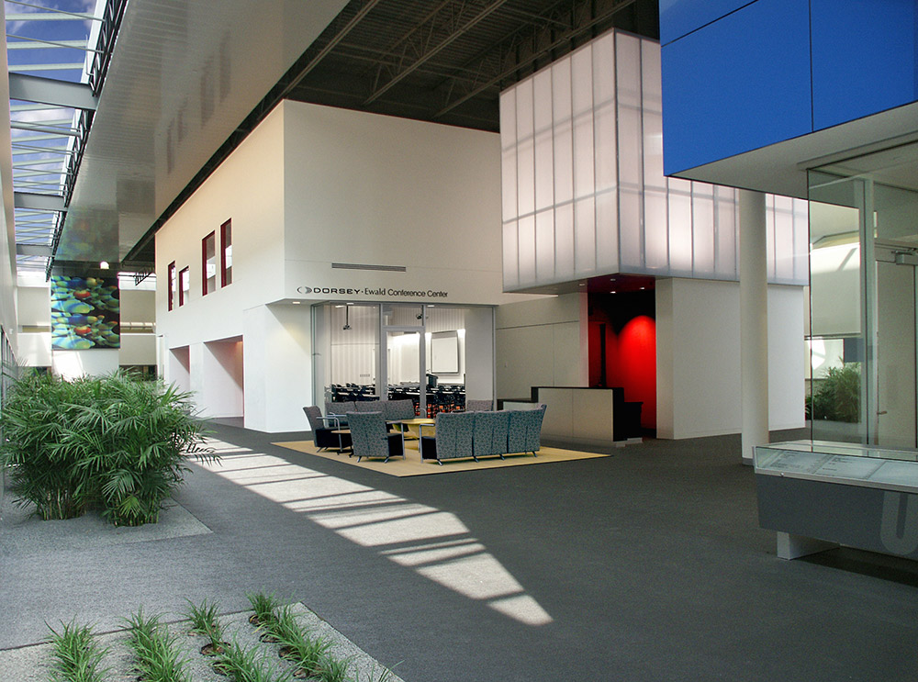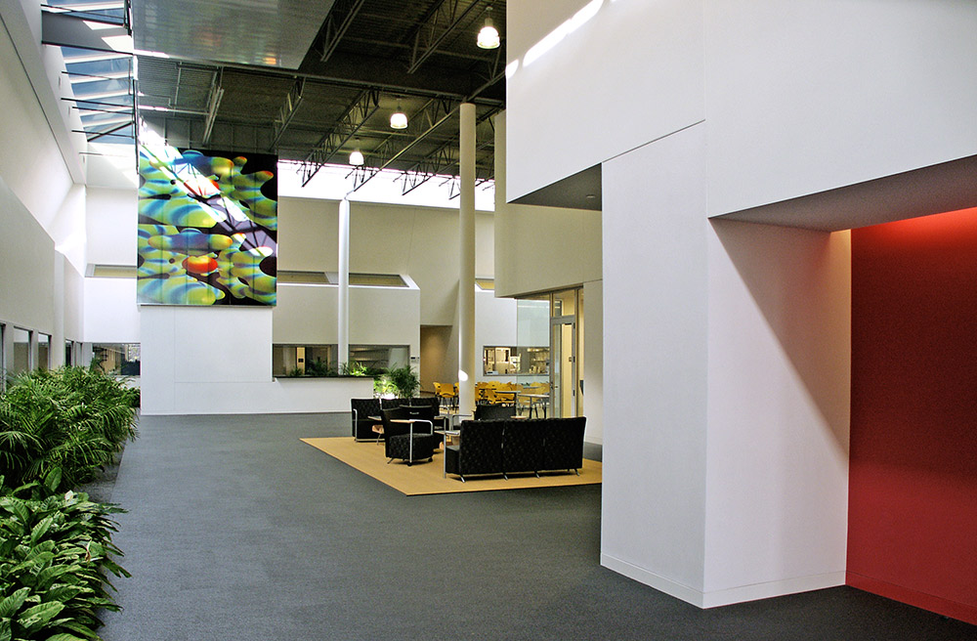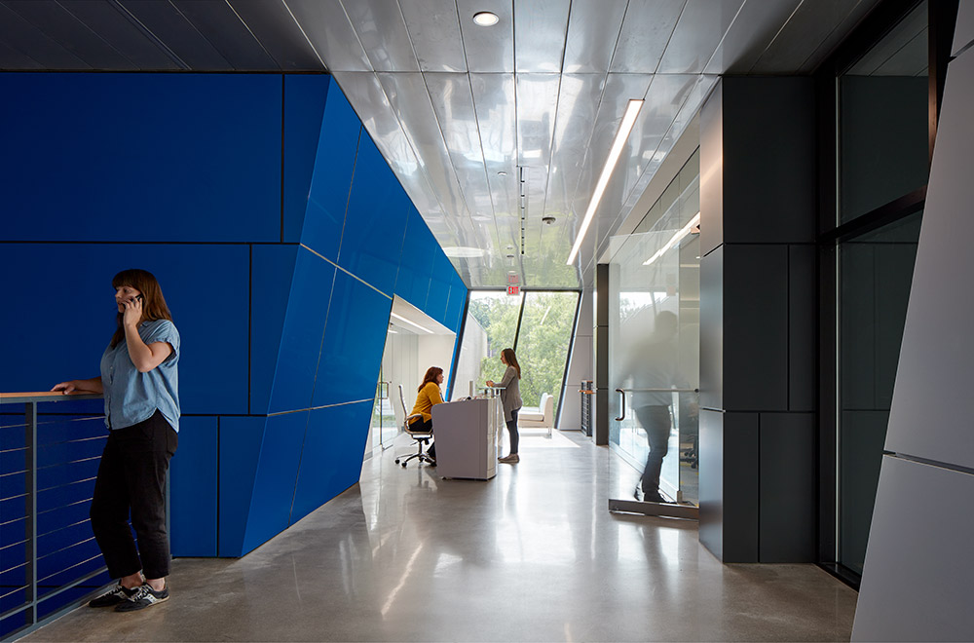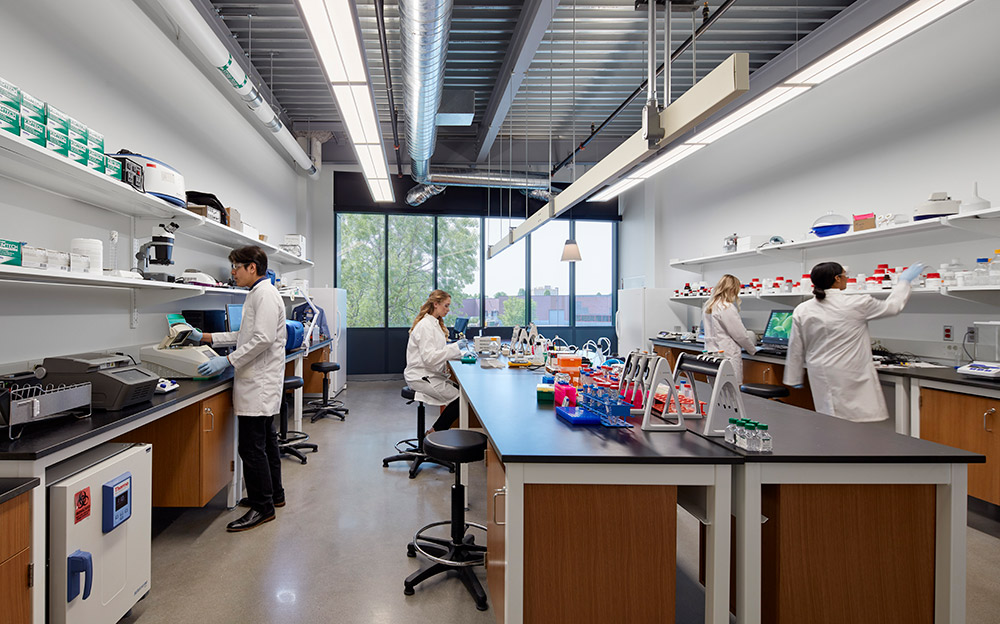University Enterprise Laboratories
Client
University Enterprise Laboratories
Location
St. Paul, MN
Program
Bioscience Incubator Labs, Collaborative work and conferencing spaces
Size
128,000 sf warehouse renovation, 18,200 sf addition
In 2005, Alliiance designed the 128,000 SF University Enterprise Laboratories building as part of an initiative by the State of Minnesota, University of Minnesota, and University Foundation to foster bioscience industry growth in Minnesota. The design team transformed a vacant warehouse into a state-of-the-art bioscience incubator. One of the design challenges involved creating flexible space that will suit current as well as future tenants, and allowing for expansion. In 2018, Alliiance completed a 18,000 SF addition which includes new office, conference, and lab spaces.

