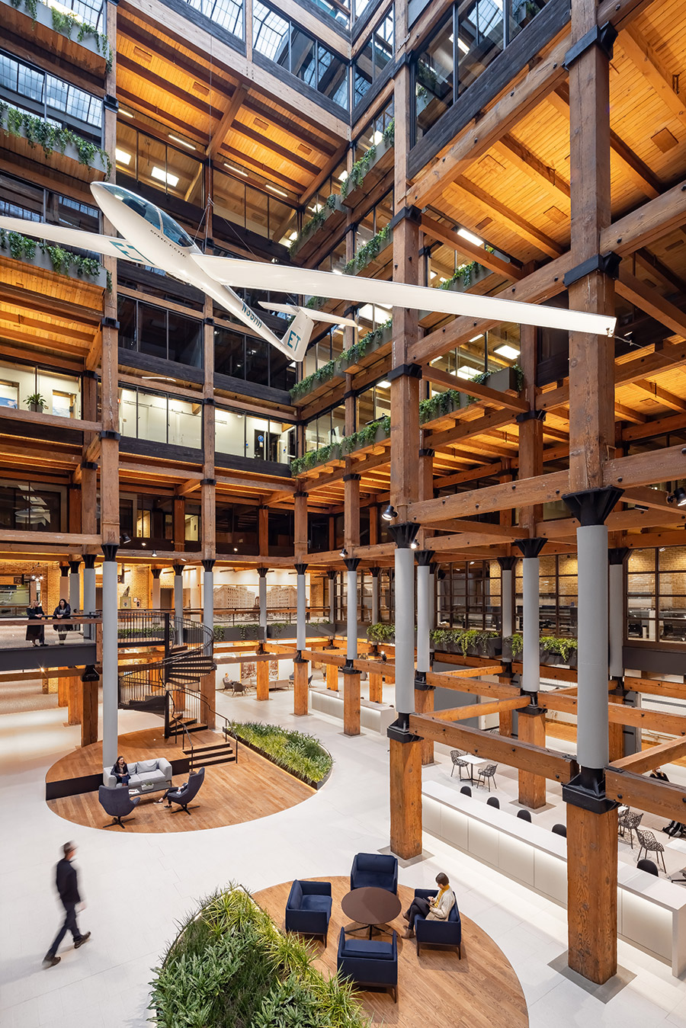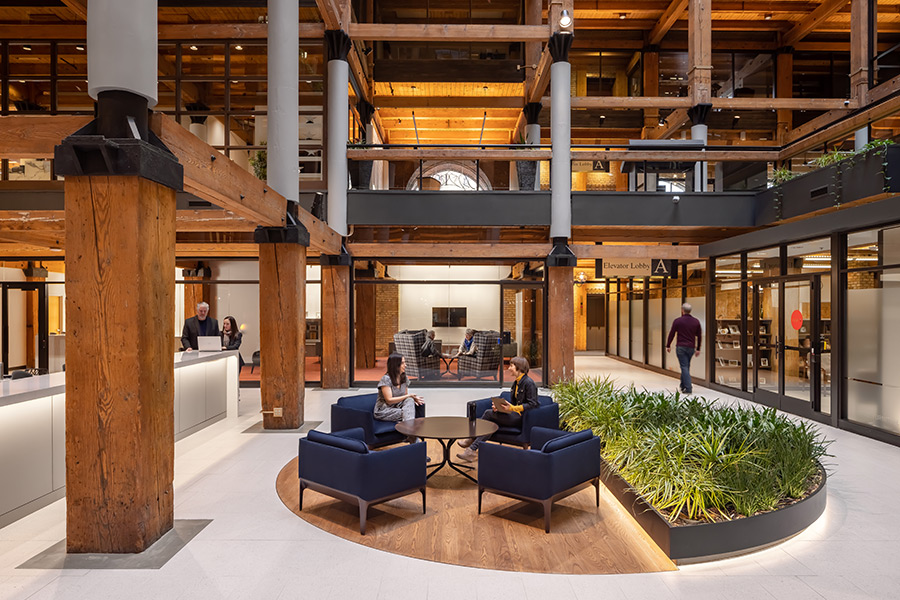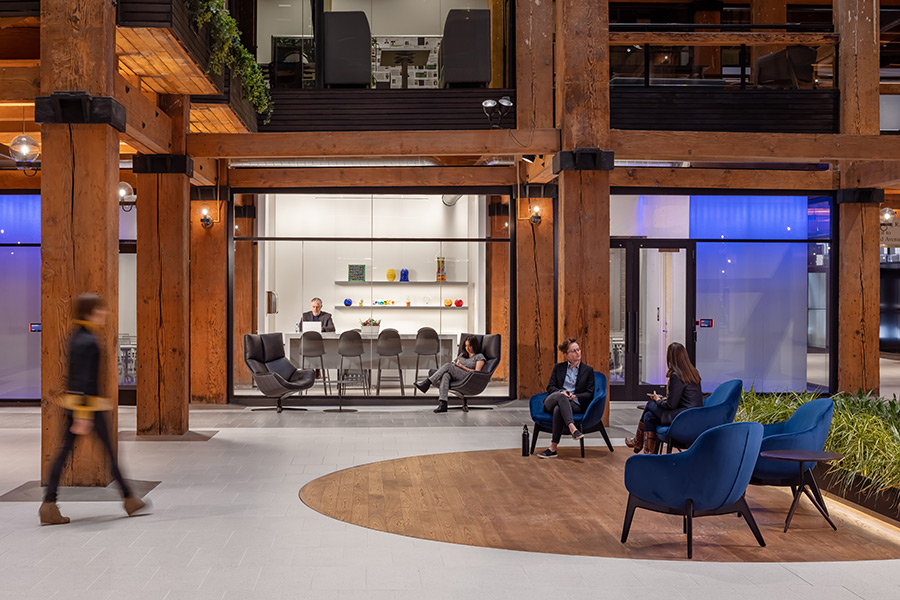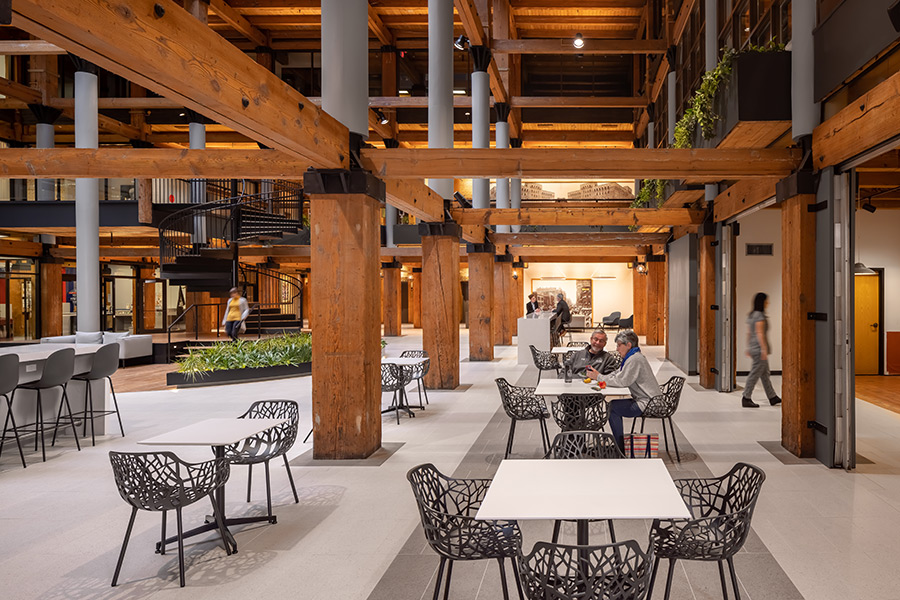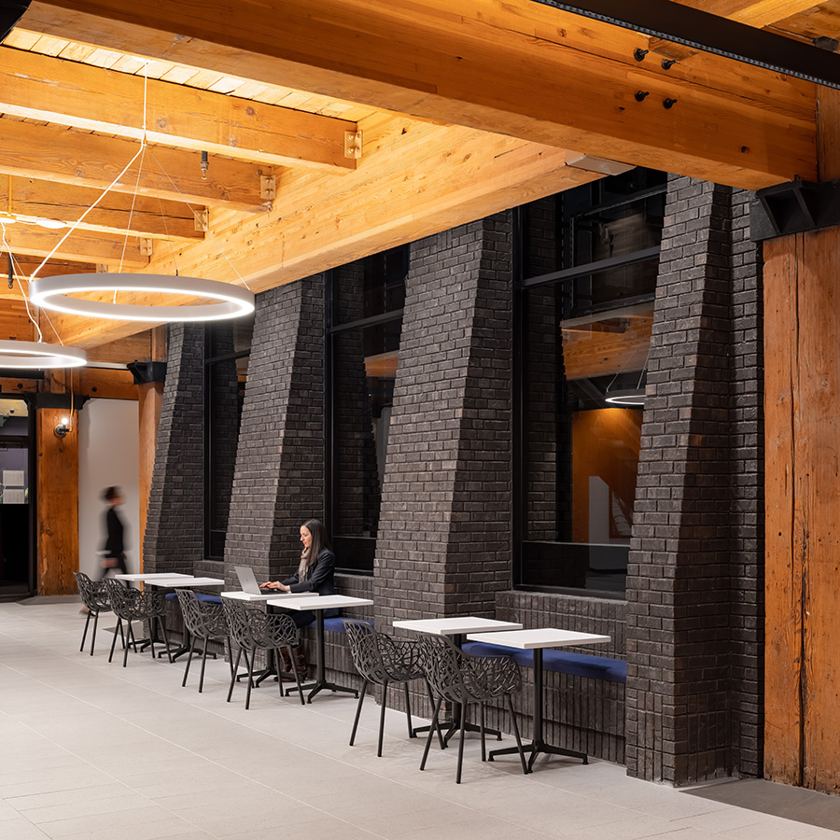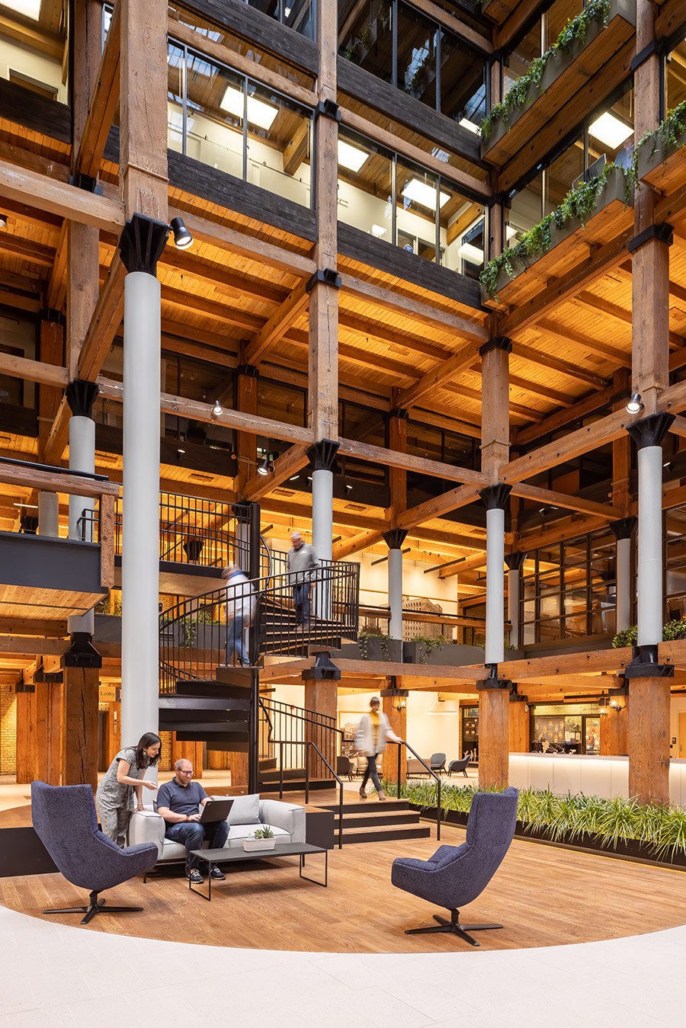Butler Square Renovation
Client
Butler Square
Location
Minneapolis. MN
Program
Historic Building Interior Renovation and New Tenant Amenities
Size
19,000 sf
The Butler Square Renovation revitalizes the public spaces within this historic landmark in downtown Minneapolis. Originally built in 1908 as a wholesale warehouse, Butler Square was added to the National Register of Historic Places in 1971. In 1974 it was converted into an office building, when an atrium and skylight were added which opened up the original timber post-and-beam structure bringing daylight deep into the building. This latest renovation, completed in 2021, respectfully enhances the original historic building and the 1974 renovation while creating a comfortable, flexible, and contemporary workplace environment.
To achieve this, the design team, together with the building’s owner, prioritized some key design strategies:
- New durable and sustainable architectural finishes that complement the historic building.
- New energy-efficient skylights that enhance daylighting with new LED lighting solutions that accentuate the wood structure and reduce glare.
- Contemporary workplace amenities that address the changing needs of today’s workplace and create a strong sense of community for the building’s tenants and visitors.

