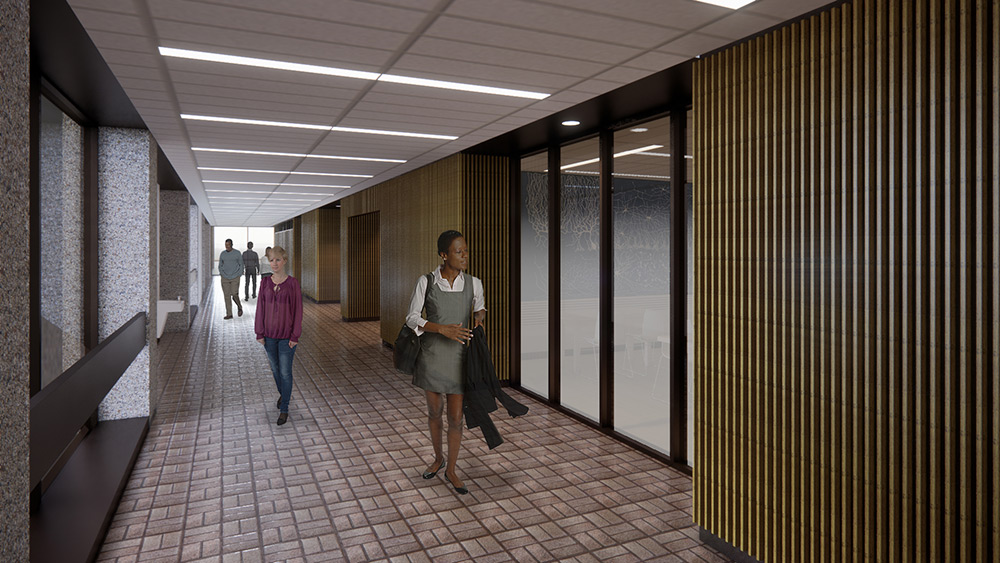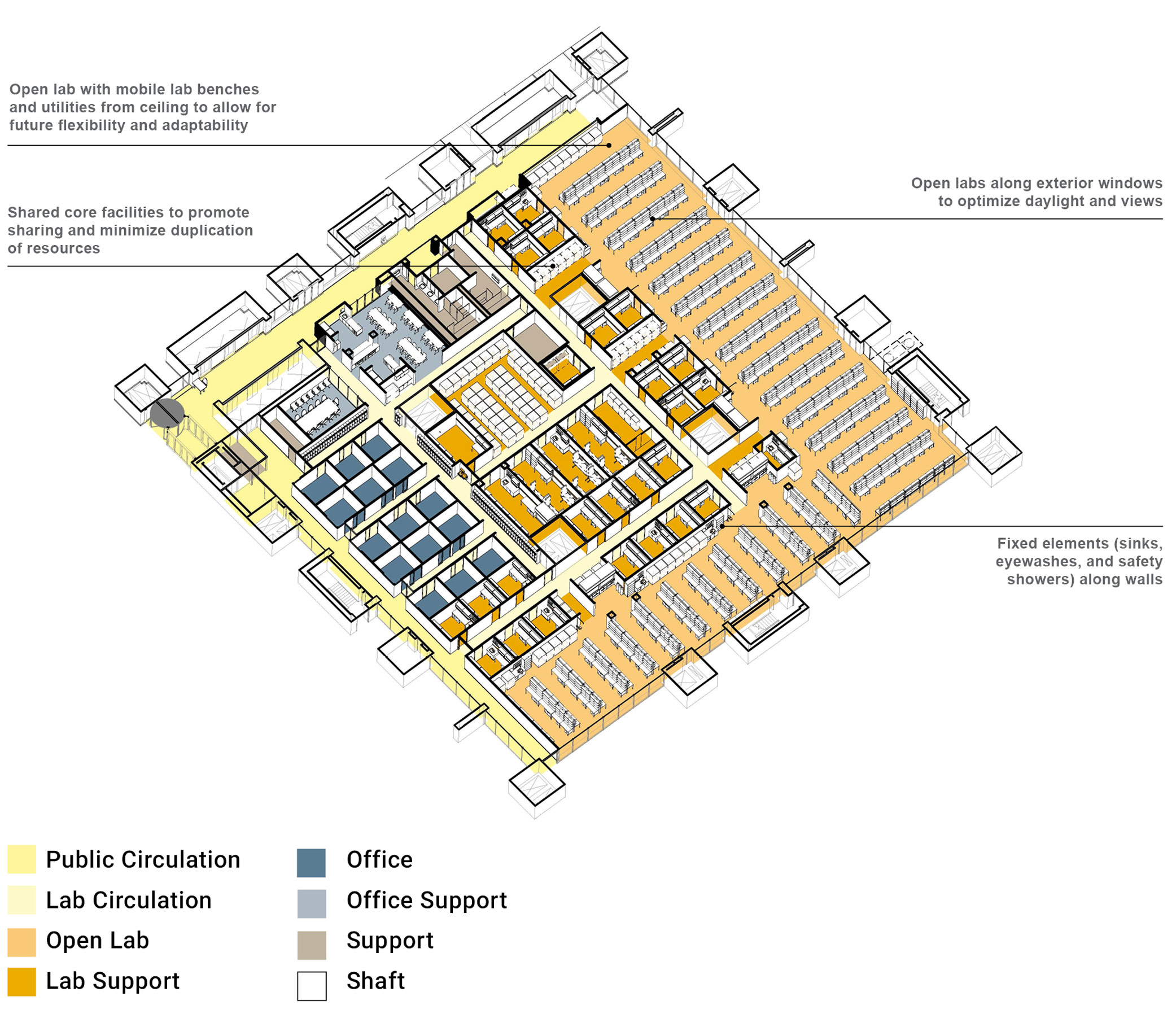University of Minnesota—Moos Tower Levels 1 and 3 Lab Renovation
Client
University of Minnesota
Location
Minneapolis. MN
Program
Renovation of an existing building for research labs, offices, and support spaces
Size
36,500 sf
With researchers from the Department of Neuroscience and Institute for Translation Neuroscience working out of multiple buildings on the Minneapolis campus, the University of Minnesota desired a single location for researchers.
The new, shared space will be located within Malcolm Moos Health Sciences Tower on the Minneapolis campus, and include an extensive renovation of 7,500 SF on Level 1 and 29,000 SF on Level 3. Level 1 will provide small support spaces for small animal testing and offices while Level 3 will primarily include open lab benches, lab support spaces, and investigators’ offices. To enhance research, the new space will provide researchers with access to shared equipment and core facilities as well as contemporary spaces and specialized equipment required by neuroscience researchers. Infrastructure upgrades will include HVAC updates and bring outdated hazardous exhaust up to code. Careful planning during design allows for highly flexible and adaptable spaces in the future.


