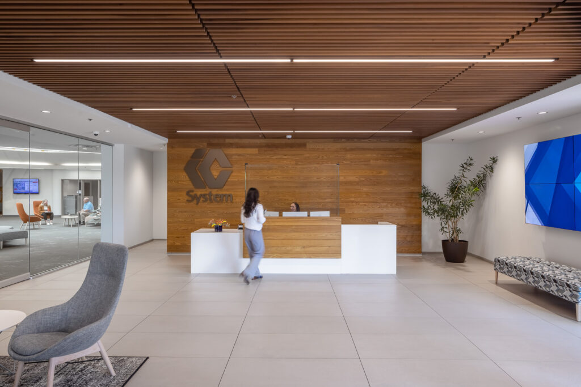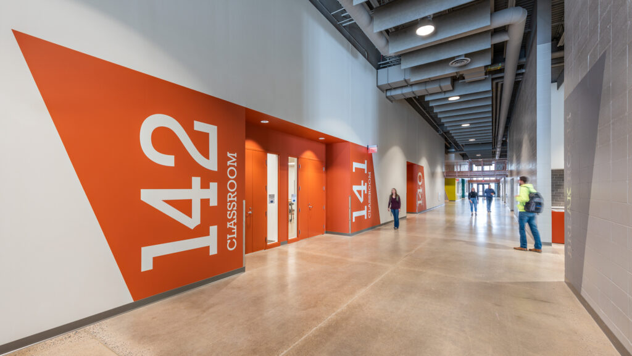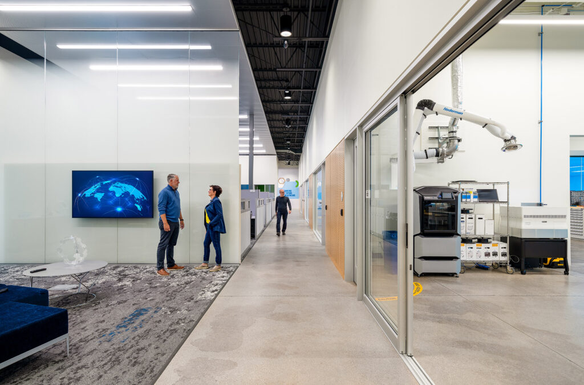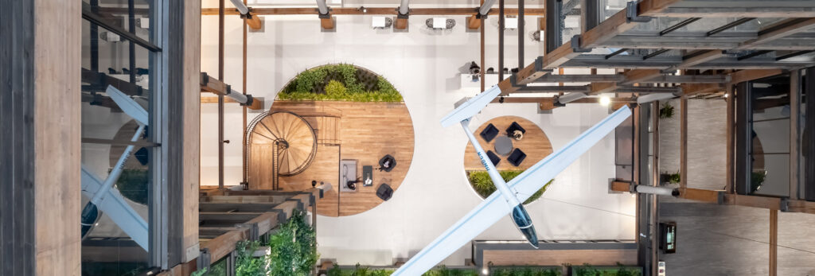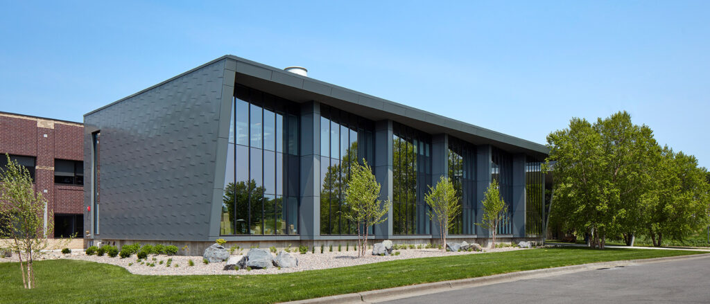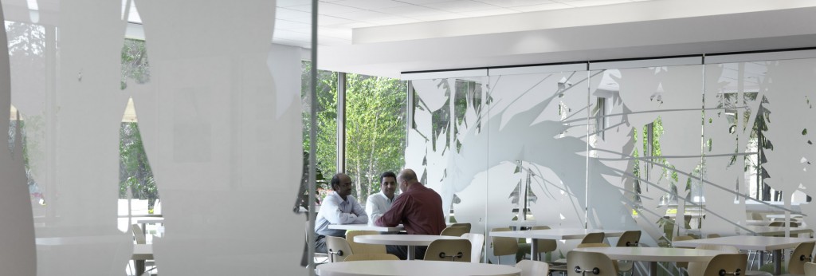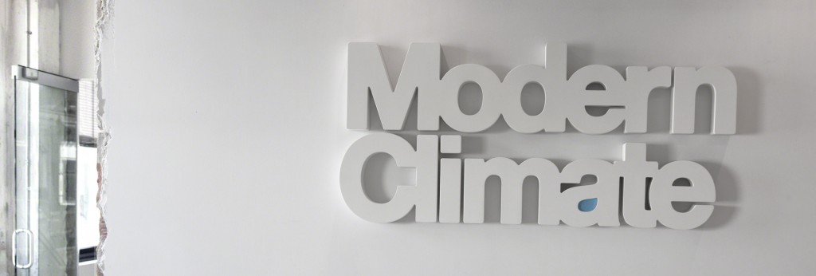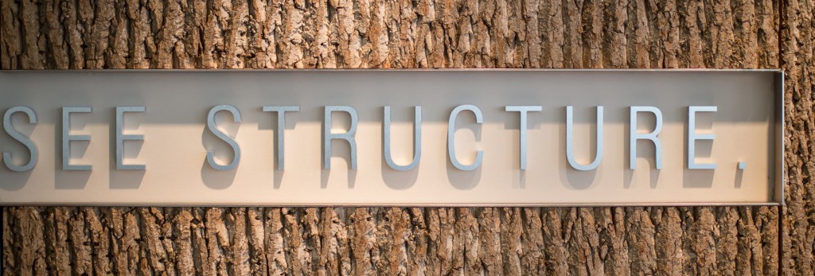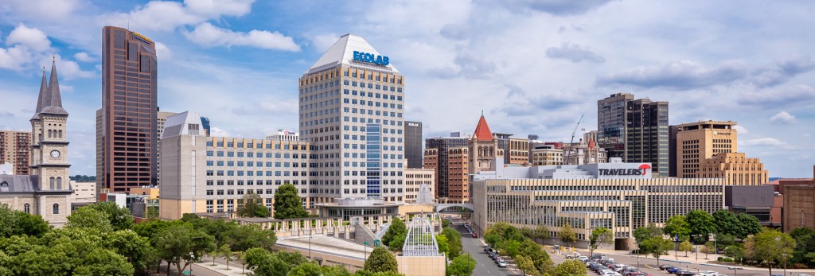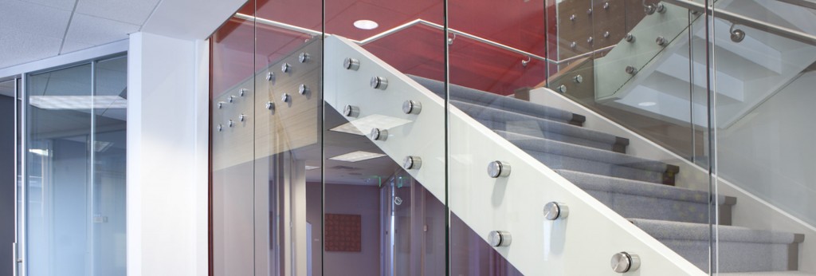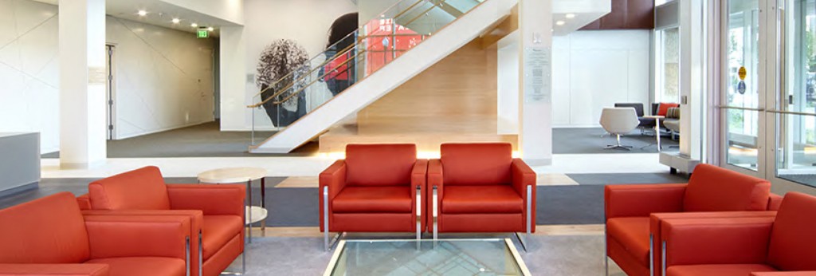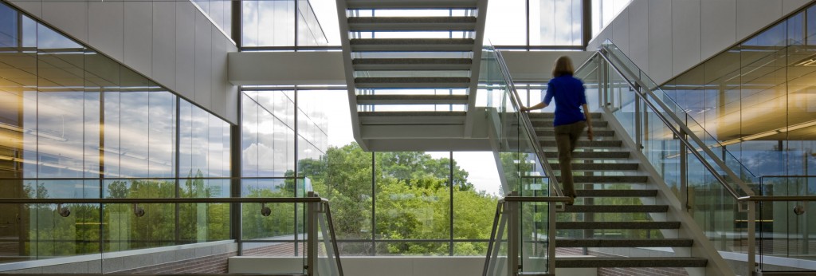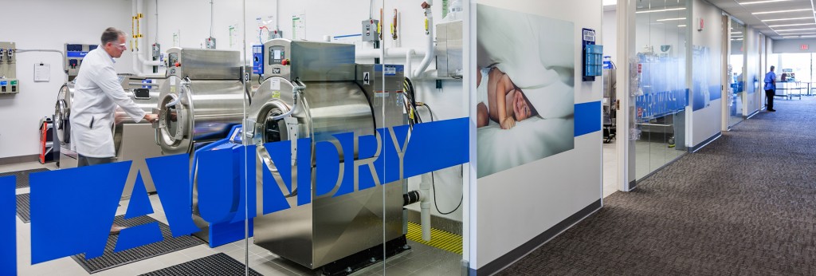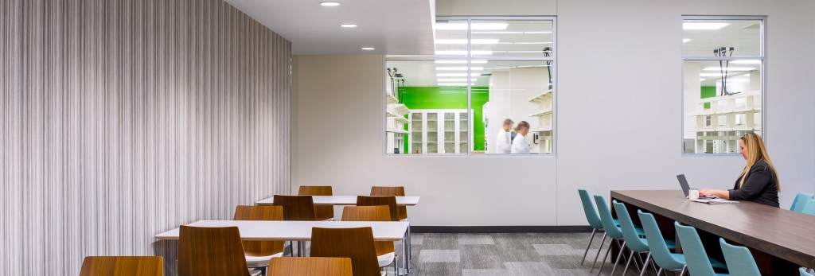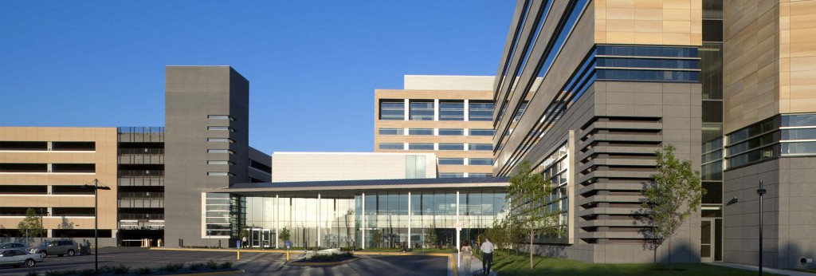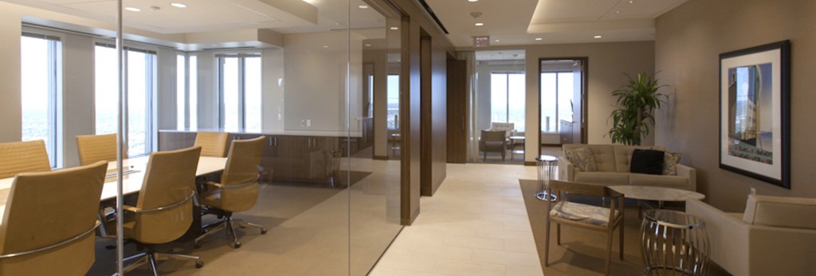IC System
IC System engaged Alliiance to reimagine their work environment with the goals of enhancing recruitment, actively supporting the next generation of workers, and reinforcing the organization’s sense of community and purpose. Recognizing the demanding nature of their business, IC System desired a more uplifting and flexible work environment that provided areas for work, respite, and…
Read MoreHennepin County Public Works Facility
In 1998, Hennepin County decided to vacate its aging public works building and construct a facility on a 146-acre greenfield site. This project presented an opportunity to create a new paradigm for maintenance facilities that are well-designed, high-performing, and environmentally friendly. The finished complex sits atop a natural plateau surrounded by prairie and wetlands. Visitors…
Read MoreU.A. Plumbers Union Local 15
The U.A. Plumbers Local Union No. 15 takes pride in protecting the safety and health of the community through their craft. Their new home, in an extensively renovated manufacturing facility, elevates this mission by consolidating multiple union and training locations into one state-of-the-art facility. Co-locating these programs provides opportunities to boost membership and retention; accelerates…
Read MoreEcolab Advanced Design Center
From the inception of an idea, prototyping, and scaling up for production, the Ecolab Advanced Design Center is a collaborative environment that enables Ecolab to engage with their customers in the development and refinement of products and solutions for the future of healthcare. Located adjacent to Ecolab’s Pilot Plant, the Advanced Design Center includes a…
Read MoreButler Square Renovation
The Butler Square Renovation revitalizes the public spaces within this historic landmark in downtown Minneapolis. Originally built in 1908 as a wholesale warehouse, Butler Square was added to the National Register of Historic Places in 1971. In 1974 it was converted into an office building, when an atrium and skylight were added which opened up…
Read MoreUniversity Enterprise Laboratories
In 2005, Alliiance designed the 128,000 SF University Enterprise Laboratories building as part of an initiative by the State of Minnesota, University of Minnesota, and University Foundation to foster bioscience industry growth in Minnesota. The design team transformed a vacant warehouse into a state-of-the-art bioscience incubator. One of the design challenges involved creating flexible space…
Read MoreSyngenta
Our relationship with Syngenta reaches around the globe, beginning with our design of their award winning regional seeds headquarters in Minnetonka, MN. This is a unique client, where significant focus is put on linking together corporate and brand values, the community and the collaborative nature of the organization. Their world-wide facilities are supported and nurtured…
Read MoreModern Climate
The consumer-centric advertising agency Wolfmotel went through a rebirth, becoming Modern Climate. Linked to this rebranding was the design of their new space on the top two floors of the historic Pence Building—which began life nearly a century ago as an 8-story vertical automobile assembly plant on Minneapolis’ Hennepin Avenue. The award winning design solution…
Read MoreMeyer Borgman Johnson
“See Structure.” This simple phrase is much more than a mission statement, it is at the heart of Meyer Borgman Johnson’s identity; it expresses both the fundamental nature of their work and their pride in what they do. Working closely, our designers and their engineers set out to create a space that would both highlight…
Read MoreEcolab Global Headquarters
To enhance Ecolab’s organizational effectiveness, they vacated two antiquated buildings and relocated 1,500 associates to an iconic building built in 1989. The renovation of the building amplifies Ecolab’s global mission and daily commitment to reducing global water consumption and helping the world be cleaner, safer, and healthier. Working closely with Ecolab, planning and design principles…
Read MoreBoston Scientific
Inserted into an existing industrial warehouse, this new tenant space includes offices, labs and product warehousing. These three functions are organized in a clear and simple layout that can expand extrusion-like over time. Daylight, transparency, connectedness and open interactive spaces are emphasized through the design. The main entry and a large flexible gathering area define…
Read MoreBarnes & Thornburg LLP
For their new Minneapolis location, Barnes & Thornburg wanted a design that reflected their local culture and pushed the boundaries of a typical law firm; their new identity and offices aspired to a ‘non-law firm’ attitude. This fresh vibrancy was accomplished by infusing all of the space with natural light, integrating entertainment and social gathering…
Read MoreAmerican Academy of Neurology
In collaboration with a core & shell architect, the design team was engaged to drive this process from the inside out. This client engagement greatly benefited from a full-scan discovery process to define and mold not only AAN’s program but also its business model. While primarily an office facility, it also includes a large café,…
Read MoreSt. Jude Medical
Alliiance provided a unified 20-year master plan for St. Jude’s expanded global headquarters campus. The pavilion-like Technology Center is the first phase of the master plan, and is 4-stories in height and positioned at the site’s wooded edge. The facility provides flexible, light-filled spaces for offices, laboratories, training, light manufacturing, as well as research and…
Read MoreEcolab Building H
Ecolab’s vision for the Building H Addition was to create an innovative and creative space for employees; enhance productivity and effectiveness of innovation for their employees while providing a state of the art training facility for their customers from across the nation. The two story addition includes training rooms, training labs, R+D labs as well…
Read MoreCargill Minneapolis R&D Center
The Cargill Minneapolis R&D Center facility works to maximize collaboration through formal and informal interactions across research groups and organizational boundaries. The 106,000 SF center consolidates primary R&D capabilities including food, chemistry, imaging, chromatography, biotechnology laboratories, and small scale pilot plant. An engaging customer experience tour path allows views into all of the laboratories, while…
Read MoreAllianz Life
Allianz Life’s new campus provides an energetic and efficient work environment, containing delightful spaces that reinforce connectivity across the organization. The new buildings provide an agile work environment for 3,000 employees, and consolidated all Allianz Life’s employees onto the one campus. The overall concept integrates landscaping and out of doors spaces with internal functions including…
Read MoreAbbot Downing
Located on the top three floors of a premier downtown office tower this project began as an internal remodeling project but then morphed into a full redesign. Kudos to the general contractor for a successful construction process taking place in discrete phases since Abbot Downing remained open during the entire remodeling process. Primary goals of…
Read More
