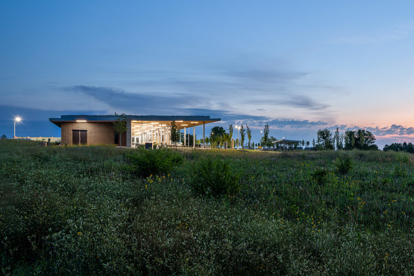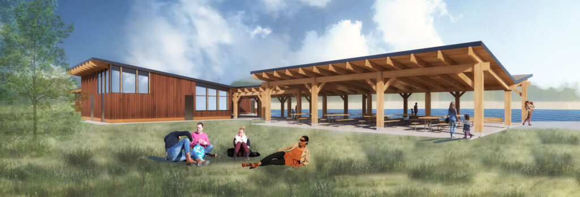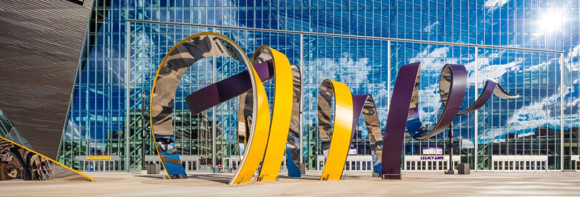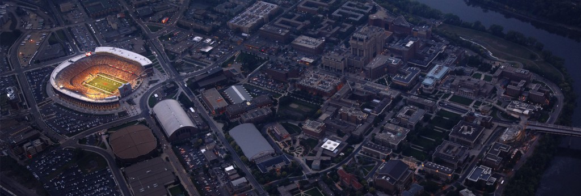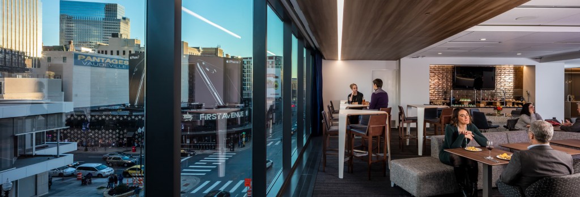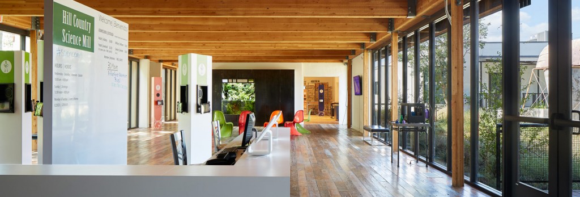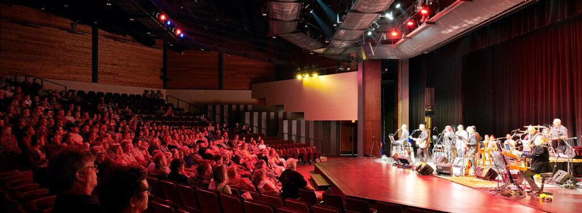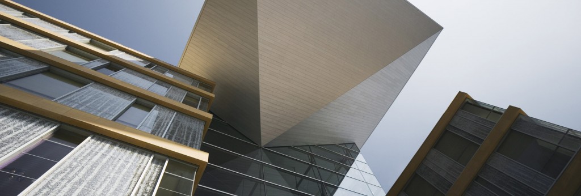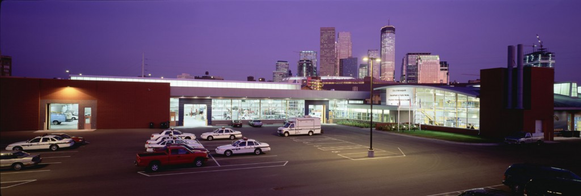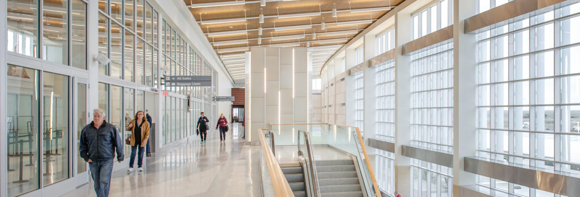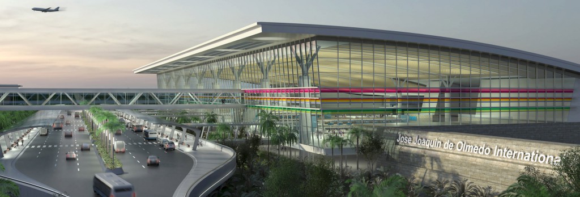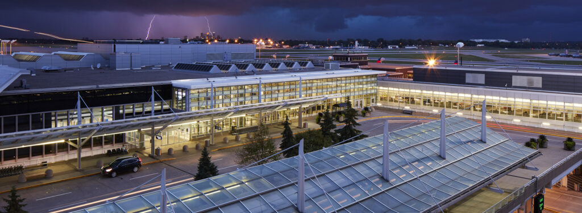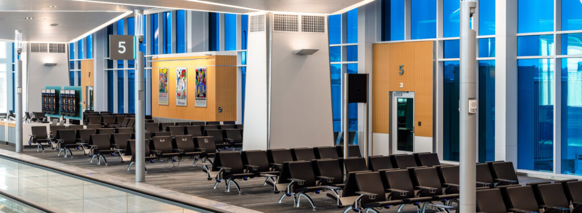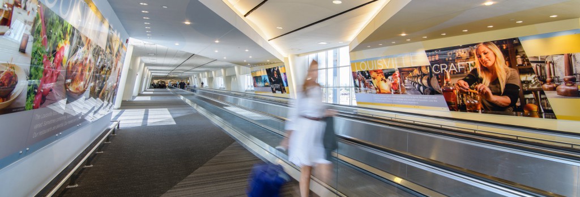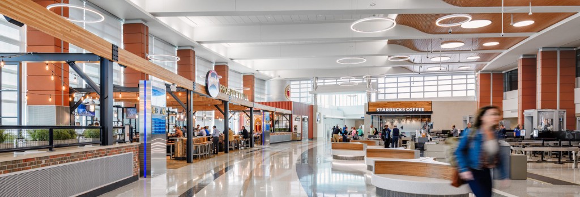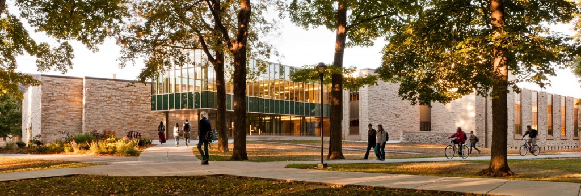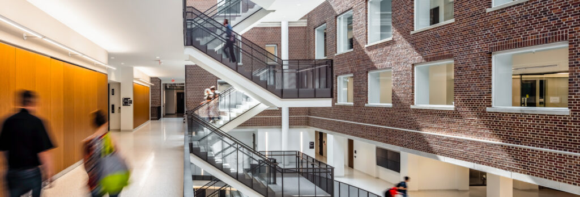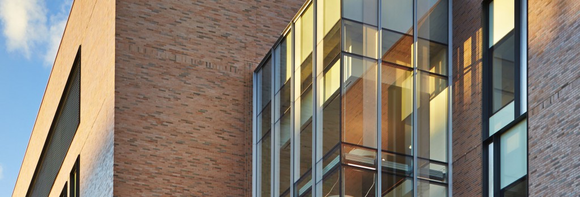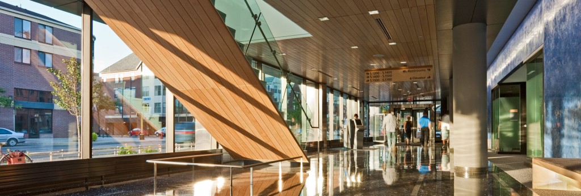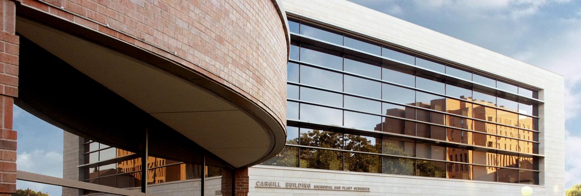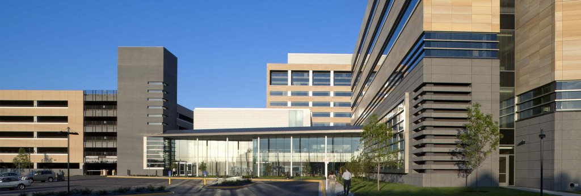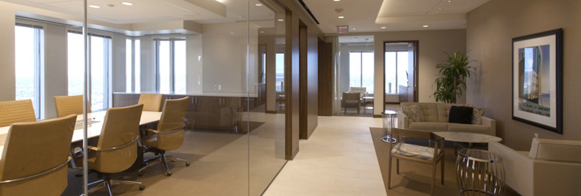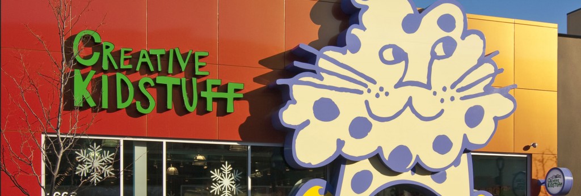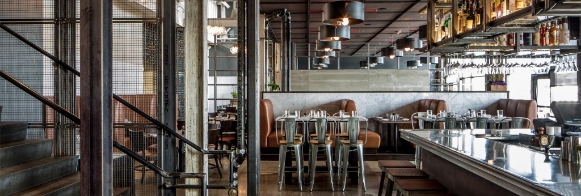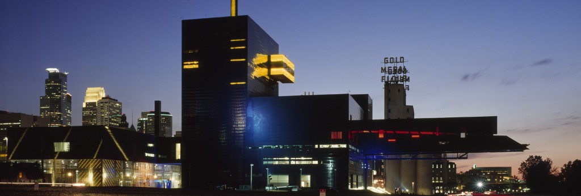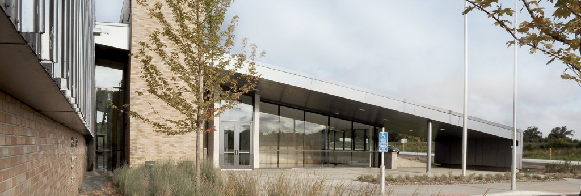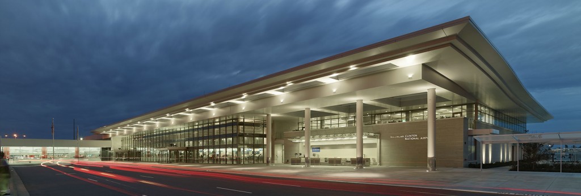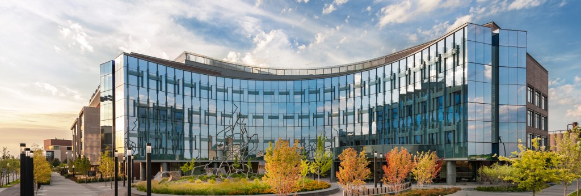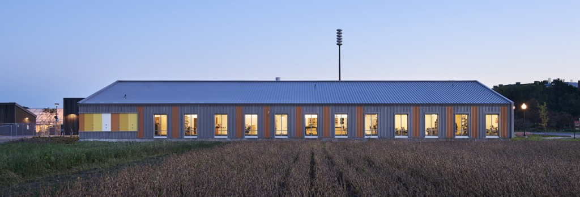MnDOT Safety Rest Areas
The Safety Rest Areas (SRAs) enable discovery, respite, and stewardship, while reflecting their purpose and place. They are inspired by how people have historically lived in this place, the tallgrass prairie of North America, which is defined by beautiful sweeping landscapes, intense sun, and constant wind. Elements common to each SRA are green roofs and…
Read MoreLake Elmo Swim Pond Improvements
Inspired by purpose and place, the beach building provides space for shaded sitting/eating, concessions, restrooms/changing, and lifeguard. Its location in the park reserve enables experiences discovering the landscape and participating in nature-based programming. Materials include heavy timber (glued-laminated members), steel connections, metal roofing, wood siding, and simple, pitched roof forms that express purpose. Spaces are…
Read MoreXcel Energy Hiawatha West Substation
Located along Minneapolis’s Midtown Greenway – this new electrical substation is a hybrid of utility and site sculpture. Together they are among a small handful of substations in the country to have intentional design aspiration. Meeting a requirement by the state’s public utility commission to engage local advisory input, Alliiance worked closely with Xcel Energy…
Read More“The Horn” Monument on Medtronic Plaza
The Horn is an installation representing progress and partnership, commissioned via a competition by Medtronic as a gift to the community. It is sited at the front door of the new U.S. Bank football stadium in Minneapolis, Minnesota and grows out of three primary ideas: COMMUNITY: The monument is the product of two separate but…
Read MoreUniversity of Minnesota—Huntington Bank Stadium
Huntington Bank Stadium brings outdoor football back to the University of Minnesota campus in an open horseshoe design with a capacity of 50,000. The stadium opens up to the existing campus and the Minneapolis skyline beyond, featuring a welcomed collegiate look and feel. The stadium experience includes an open concourse, clubrooms and boxes, and facilities…
Read MoreTarget Center Renovation
Alliiance led the renovation of the Target Center, an urban multi-use arena that is home to the Minnesota Timberwolves and the Minnesota Lynx. The project includes a dramatic new entry and enhanced exterior, concourse refresh, new technology, arena improvements, new clubs, and premium space improvements (including technology upgrades). Sink Combs Dethlefs was our Associate Sports…
Read MoreScience Mill
The Science Mill partners with state agencies, business sponsors, and academic institutions to provide science outreach programs to students in the communities of central Texas. Through interactive exhibits and programs coupled with exposure to science mentors, the Center inspires students to pursue an interest in science and technology-based careers. Housed in a historic community landmark…
Read MoreReif Performing Arts Center
For more than three decades, the Reif Performing Arts Center has provided arts programs in theater, dance, and music in northern Minnesota. Over the years, its facility grew cramped and worn. Alliiance’s renovation and expansion of the existing building responded to contemporary production and audience needs, enhanced new arts programs, and addressed functional and accessibility…
Read MoreMinneapolis Central Library
The Minneapolis Central Library, developed in association with Pelli Clarke Pelli Architects, is a vital civic landmark and cultural center for downtown Minneapolis. Replacing an outdated facility, the Library houses the state’s largest public library collection of printed and electronic media. The complex includes advanced technology, sustainable design features including a green roof, visitor-focused layouts…
Read MoreMinneapolis Public Works Maintenance Facilities
Bringing together function, efficiency and economy, this facility sits on the edges of Minneapolis’ downtown, Royalston and North Loop districts and replaces several shops scattered throughout the city. Consisting of two adjacent properties, the planning approach fragments the buildings down into larger and smaller elements that help to knit together the urban fabric. A diverse…
Read MoreWilliston Basin International Airport (XWA)
When an oil boom hit North Dakota, Williston instantly saw the need for a new greenfield airport. Officials set their sights on a facility with four gates (and possible expansion to eight) that could also serve as an emergency operations center for the region. The new terminal, which opened with one TSA checkpoint but has…
Read MoreNew Jose Joaquin de Olmedo International Airport (GYE)
Alliiance provided concepts of terminal architecture as part of LeighFisher’s master planning efforts for this greenfield airport. The master planning was completed as a component of the Ecuadorean government’s airport privatization efforts. Alliiance developed high-level conceptual architecture for the ultimate build-outs of the master plan, and photo-realistic renderings to augment the master plan documents and…
Read MoreMinneapolis–St. Paul International Airport (MSP)
Alliiance has teamed with the Minneapolis-St. Paul International Airport on over 600 projects totaling in excess of $1.5B. We have maintained a satellite office within the terminal since 1978. The airport’s mission is to “provide [their] customers the best airport experience in North America.” Alliiance’s planning and design leadership has been an important contributor towards fulfilling…
Read MoreMemphis International Airport (MEM)
Since 2002 Alliiance has provided a wide range of aviation planning and design services at the Memphis International Airport. The $6 million Concourse B Rotunda and Concession Program Redevelopment project dramatically redeveloped the heart of the B Concourse by introducing a light-filled rotunda and concessions. The project highlights Memphis’s tradition of innovation and progress –…
Read MoreLouisville International Airport (SDF)
The Louisville International Airport undertook a comprehensive interior enhancement, remodeling, and branding project that impacted 150,000 square feet of the terminal and concourses. The project highlights the goals set forth by the airport. The pragmatic goals of the project included updating the interiors with new durable finishes that harmonize with the existing facility, increasing amenity…
Read MoreGerald R. Ford International Airport (GRR)
Alliiance designed a concourse and terminal expansion and renovation for the Gerald R. Ford International Airport dubbed the Gateway Transformation Phase 1. The concourse project provides additional gate hold space, new concession areas, and new finishes. Skylights provide welcome daylight to the center of the concourse and a new food court. At the heart of…
Read MoreSt. Olaf College—Tomson Hall
Tomson Hall, located at the center of the tree-covered campus, houses the Education Department, the College’s six language departments plus St. Olaf’s World Languages Center. The design is based upon collaboration and community—which express the mission of the college. Spaces in the building are required to meet competing criteria—inviting and comfortable yet secure; a sense…
Read MoreUniversity of Minnesota—John T. Tate Hall Renovation
The John T. Tate Hall Renovation is a comprehensive renovation and addition to the historic building at the University of Minnesota. The overall design approach focuses on creating new vibrant and flexible learning spaces for the School of Physics and Astronomy, the Department of Earth Sciences, and general science students from the College of Science…
Read MoreUniversity of Minnesota—Physics and Nanotechnology Building
This facility functions as the new front door to the University’s College of Science and Engineering. Highlights of the building include over 43,000 sf of modern, highly flexible physics laboratories and support space, a 10,000 sf nanotechnology clean room, and office and meeting space for the researchers. Instilling a theme of connectedness, the project is…
Read MoreMinneapolis College—Health Science Center
This comprehensive renovation in downtown Minneapolis was conceived as a new transparent cornerstone to an urban campus. An existing building, a former auto showroom built in 1912, was reimagined to provide a welcoming face for the College along Hennepin Avenue. Adjacent to this building, the front bay of a one story existing warehouse was removed…
Read MoreCargill Building—Microbial and Plant Genomics
In a technology-responsive, modern and natural environment, the design of the Cargill Building – Microbial and Plant Genomics supports research and collaboration. Work zones range from shared wet laboratories and bioinformatics spaces to project–based team workstations, private offices and informal break out meeting spaces. As testimony to the quality of the space, the 100-person flexible…
Read MoreAllianz Life
Allianz Life’s new campus provides an energetic and efficient work environment, containing delightful spaces that reinforce connectivity across the organization. The new buildings provide an agile work environment for 3,000 employees, and consolidated all Allianz Life’s employees onto the one campus. The overall concept integrates landscaping and out of doors spaces with internal functions including…
Read MoreAbbot Downing
Located on the top three floors of a premier downtown office tower this project began as an internal remodeling project but then morphed into a full redesign. Kudos to the general contractor for a successful construction process taking place in discrete phases since Abbot Downing remained open during the entire remodeling process. Primary goals of…
Read MoreCreative Kidstuff
For many, many years, this Minneapolis-based toy store was an iconic place for more than just kids. The whimsical, inviting, ‘please-touch’ entertaining retail environment was both child, and child-at-heart, friendly. Engaging stagecraft was used—providing a number of unique design material and element combinations, which together organized and branded the space. Alliiance worked closely in concert…
Read More6Smith
Situated in the historic Boatworks Building, this restaurant is on its way to prove that 4 times really is the charm. Redeveloped as office and retail space nearly 2 decades ago, this particular venue has had its share of opened and closed restaurants. Sitting empty again, it was waiting for a man and his wife…
Read MoreGuthrie Theater
In collaboration with design architect Jean Nouvel, Alliiance was the architect of record on the landmark Guthrie Theater, located in the Historic Mills District on the banks of Minneapolis’ Mississippi River. A succinctly modern interpretation of theater in an historic district, the design of the Theater was influenced by the size, scale and irregular massing…
Read MoreMnDOT Carver County Public Works
The 49,000 sf MnDOT Carver County Truck Station is located on a 17-acre site north-east of Highway 212 and Jonathan Carver Parkway. The building houses vehicle storage, offices, crew facilities, an inventory center, truck wash, and mechanics work space. Building positioning allows the existing wetlands and woodland area to remain undisturbed as well as optimization…
Read MoreWorkplace
Science + Technology
Lifestyle
Environmental Learning
Civic & Community
Bill and Hillary Clinton National Airport (LIT)
Alliiance led a significant expansion and renovation at the airport which will be implemented in phases over the next decade. The project began with developing the airport’s 2020 Vision Plan—a strategic and conceptual design plan which is paving the way for the airport’s long-term development. The first phase of this implementation which opened in May…
Read MoreAviation
Academic
University of Minnesota—Cancer and Cardiovascular Research Building
The University of Minnesota Cancer and Cardiovascular Research Building (CCRB) is a flexible, state-of-the-art research environment designed to support faculty, staff, and researchers focusing on finding cures for significant health challenges from diabetes, cancer and heart disease, emerging infectious diseases and neurological conditions. The building was conceived as a gateway to the Biomedical Discovery District,…
Read MoreUniversity of Minnesota—Bee and Pollinator Research Laboratory
The Bee Research Laboratory is a flexible, state-of-the-art academic research laboratory that facilitates groundbreaking work on pollinator’s health and biodiversity. Led by world-renowned bee expert, Dr. Marla Spivak, this facility complements the pastoral St. Paul Campus. The color of the building was derived from the colors of honey and honeybees. The Bee Research Laboratory includes…
Read More
