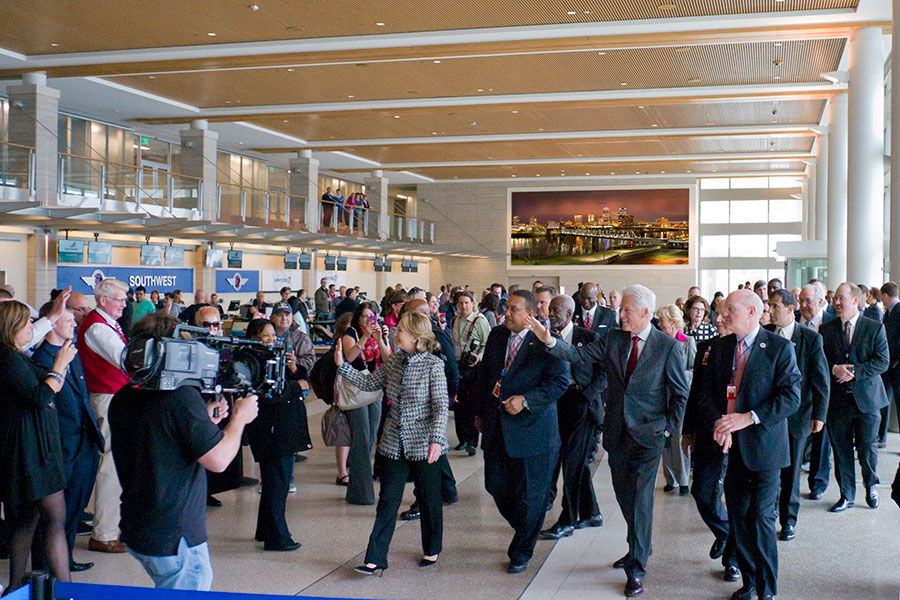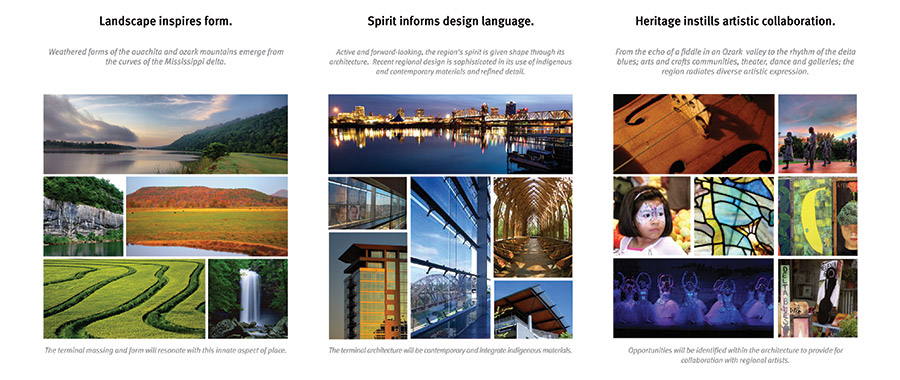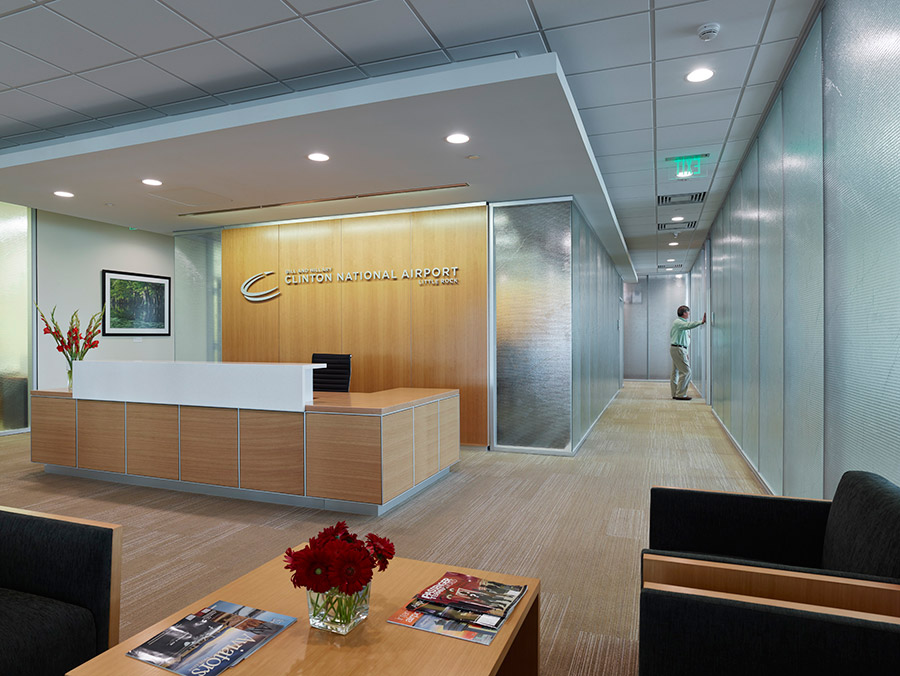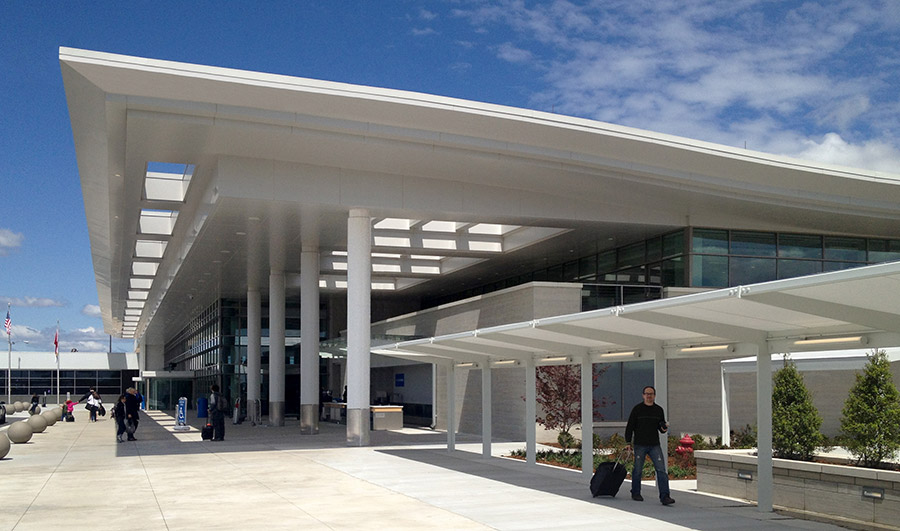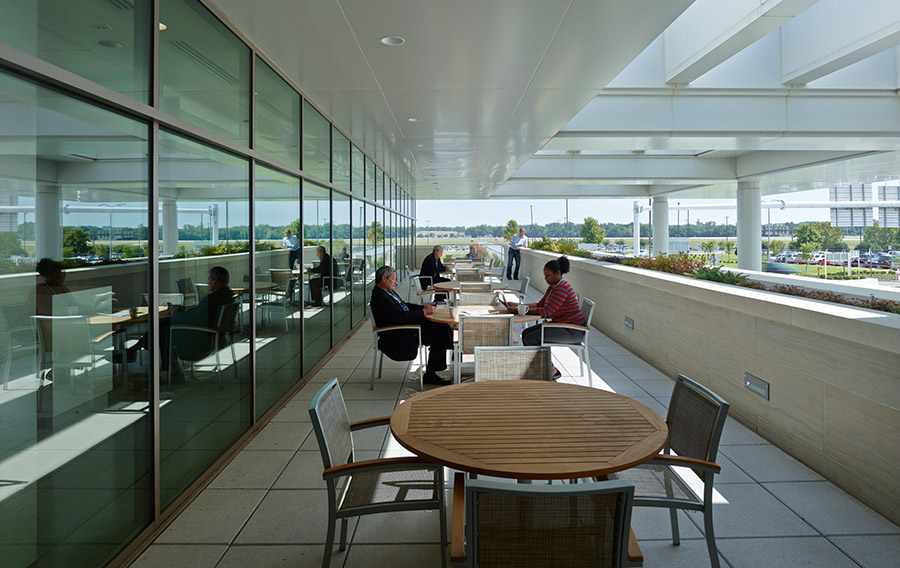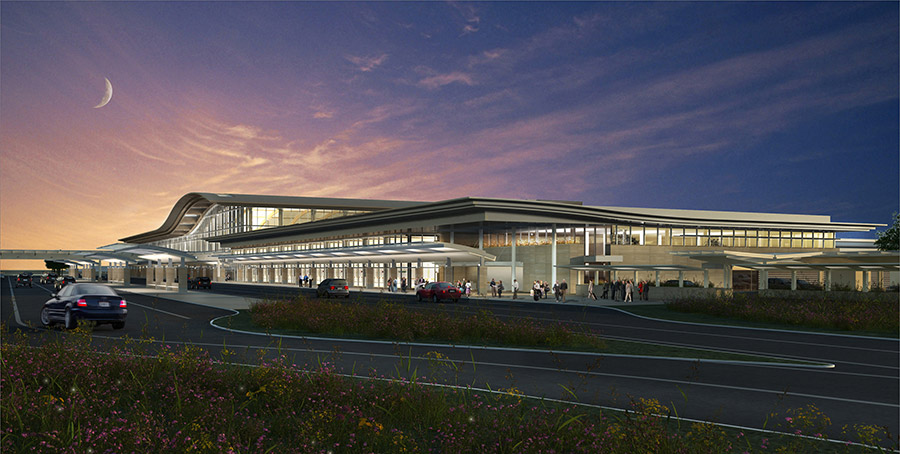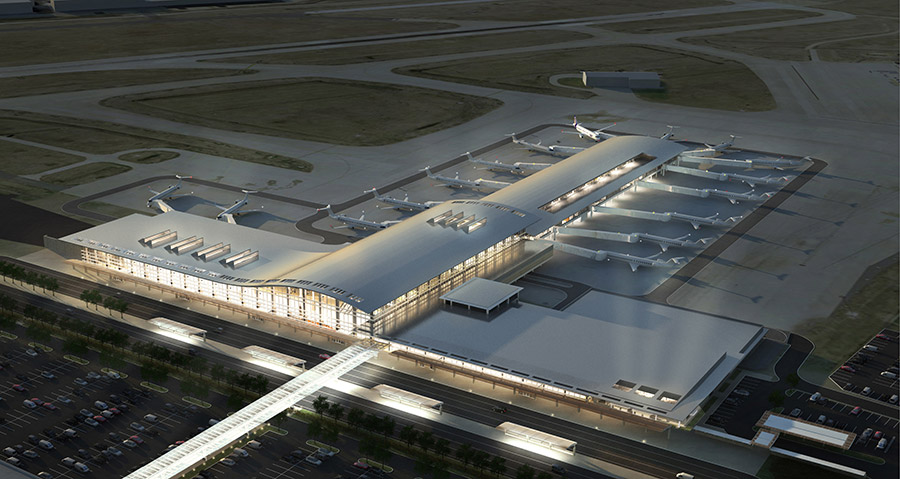Bill and Hillary Clinton National Airport (LIT)
Client
Bill and Hillary Clinton National Airport
Location
Little Rock, AR
Program
2020 Vision Plan, Phase 1
Size
Phase 1 – 91,000 sf, Total 2020 Vision Plan – 461,000 sf
Alliiance lead a significant expansion and renovation at the airport which will be implemented in phases over the next decade. The project began with developing the airport’s 2020 Vision Plan—a strategic and conceptual design plan which is paving the way for the airport’s long-term development.
The first phase of this implementation which opened in May of 2013 was a $65M terminal expansion and baggage matrix building which included substantial terminal, approach and office renovations. The project team included a strong local team including Polk Stanley Wilcox Architects, Woods Group Architects, and Garver augmented by industry leading specialists Faith Group, LeighFisher, and Connico.
Phase 1 is the first airport terminal project to be awarded three GREEN Globes for sustainable design.

