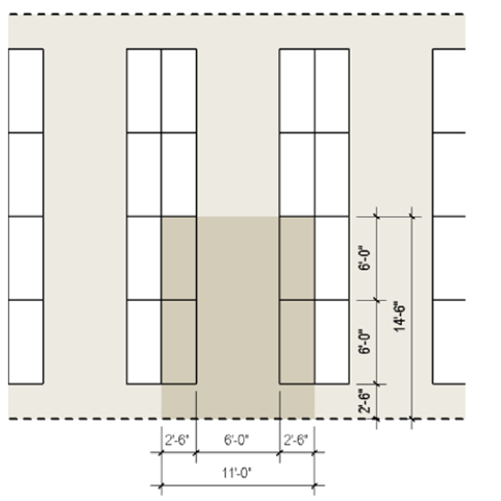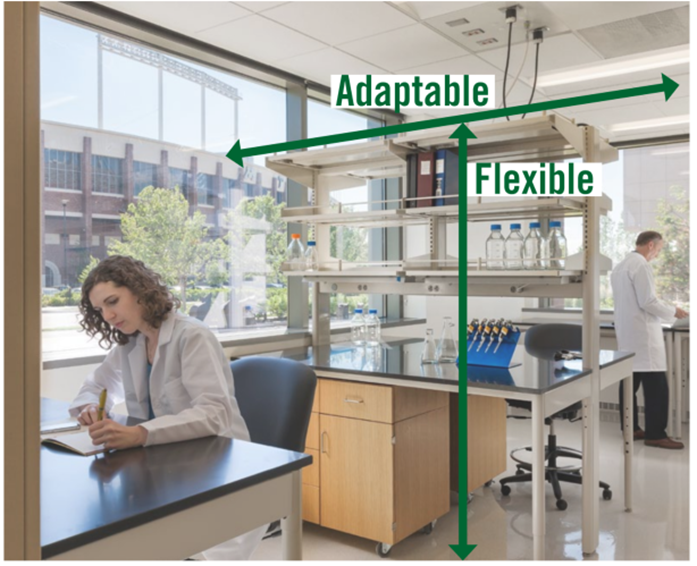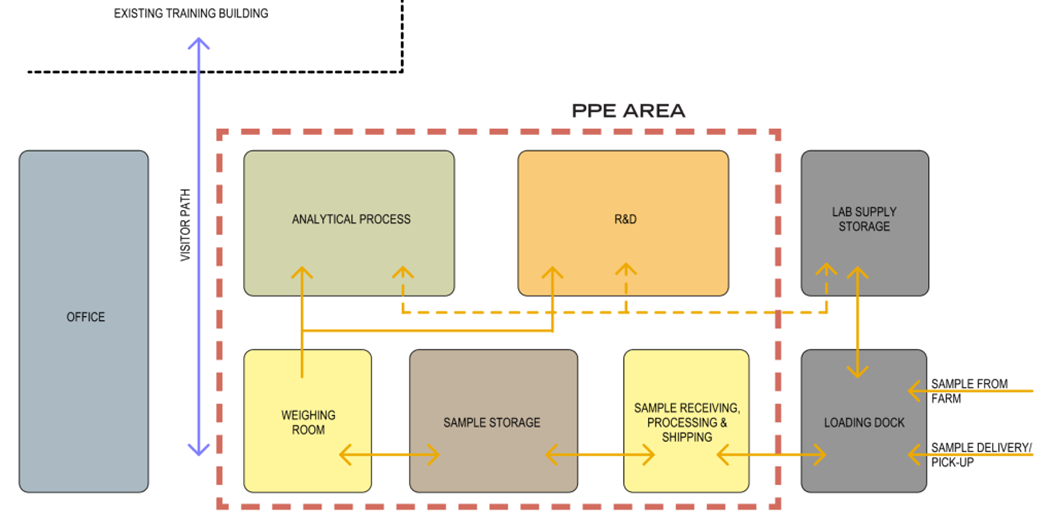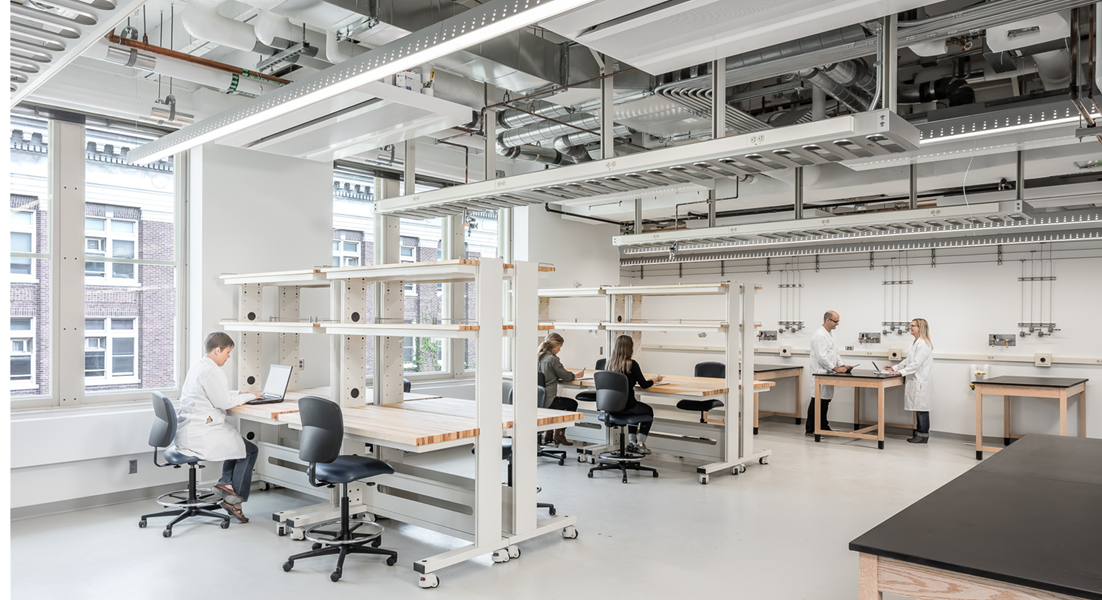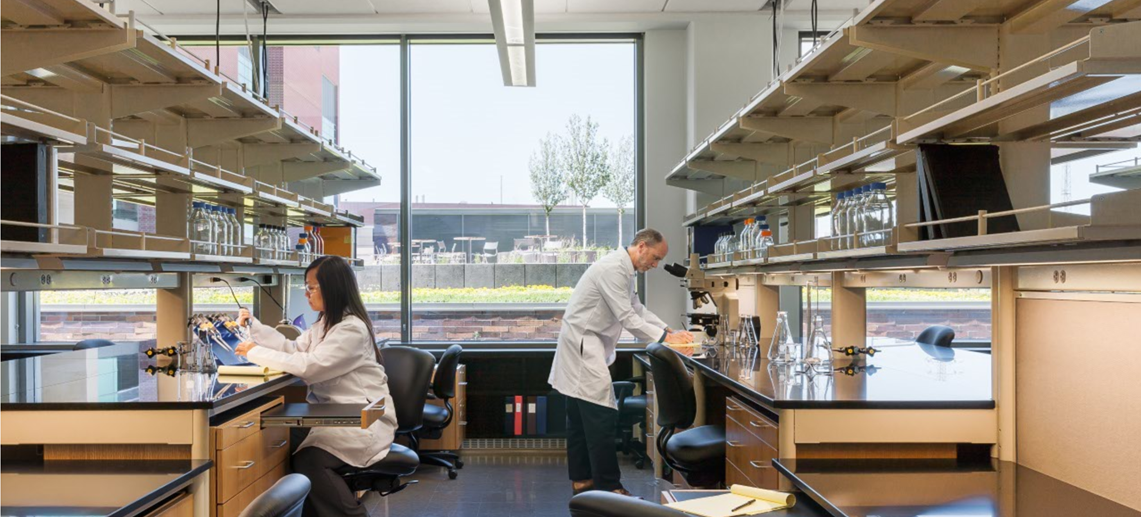
Critical Planning Principles in Designing State-of-the-Art Research Laboratories
in Perspectives
by Mamie Harvey, AIA, LEED AP BD+C; Anna Pravinata, AIA, LEED AP, NOMA; and Kristen Salkas, AIA
State-of-the-art research laboratories support groundbreaking research and increase the speed of innovation. There are specific ways to maximize the required investment by focusing on efficiencies in square footage, infrastructure, and promoting sharing of equipment, tools, and ideas.
To design state-of-the-art research laboratories, the following are critical planning principles:
MODULAR PLANNING. Movable tables, adjustable benching system, and overhead service carriers will support changes in program, personnel, equipment, or technology without having to call in a contractor.
FLEXIBILITY AND ADAPTABILITY. To accommodate the evolving nature of the research as well as multiple researchers with similar capabilities, it is important to understand what needs to be fixed elements (e.g.,sinks, fume hoods) and their optimal locations. Locating these elements optimally will enable the rest of the labs to be as flexible as possible.
WORKFLOW AND PROCESS. Through understanding and diagramming the research process and workflows, spaces can be maximized effectively and efficiently to boost sharing and collaboration between researchers.
SHARED CORE FACILITIES. Specialty equipment or processes that need to be environmentally separated from the open labs in core facilities can be shared amongst multiple researchers or units. Understanding what these are, and using benchmarks to size these shared core facilities, will help future-proof the labs. Some examples of shared core facilities are: tissue culture rooms, imaging equipment rooms, cold rooms, instrument rooms, fume hood rooms, glasswash, and procedure rooms.
SAFE AND HEALTHY LAB ENVIRONMENTS. Meeting the rigorous demand of building code and current safety standards, including COVID-19 safety protocol, is critical. Some of the required requirements include egress and control area for chemical separations, accessibility and Universal Design, and HVAC systems for adequate air change rates, lab pressurization, and hazardous exhaust containment.

