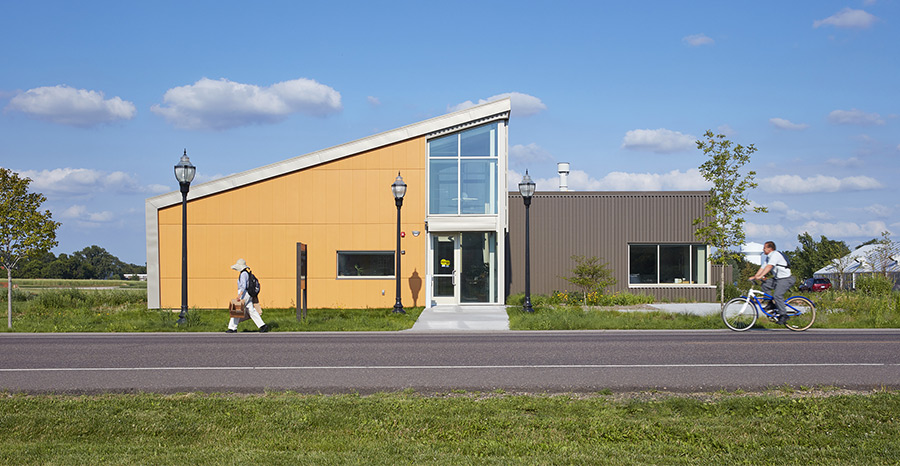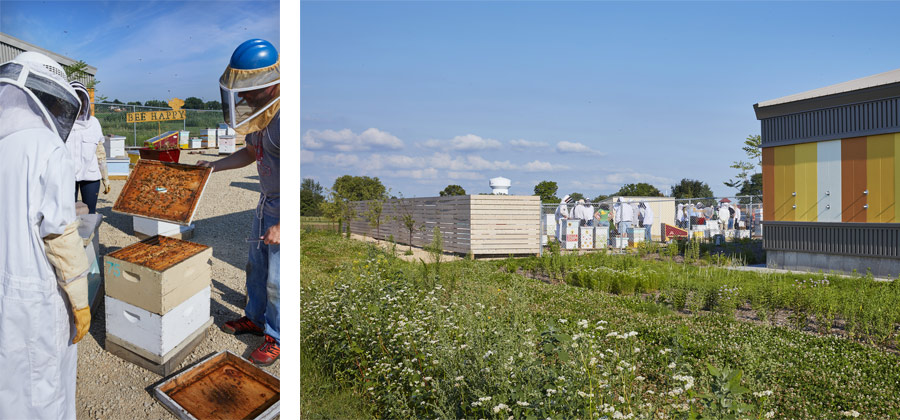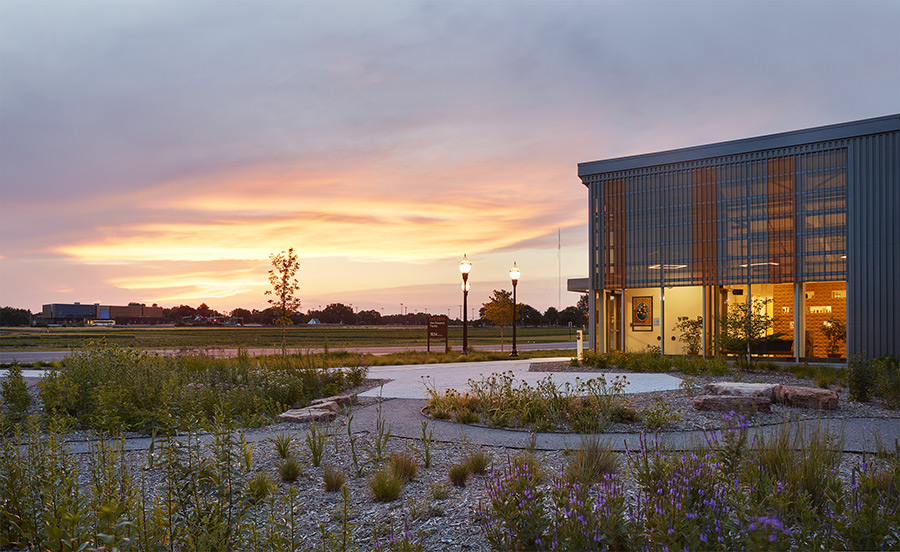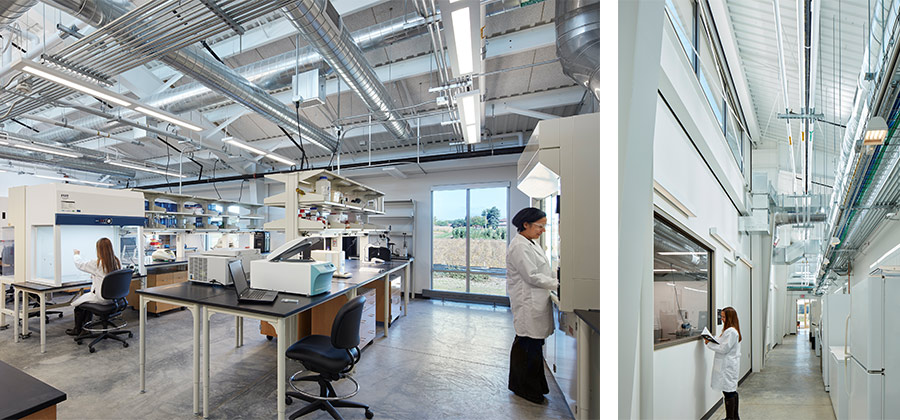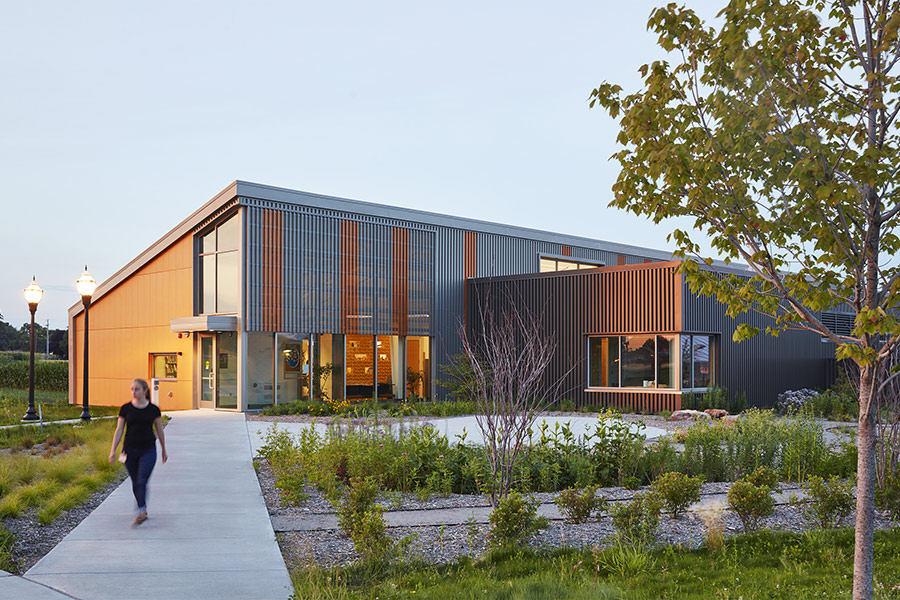
What’s the Buzz About Field-Based Research Lab Design?
in Perspectives
High-impact research requires world-class facilities. The University of Minnesota Bee and Pollinator Research Laboratory is a flexible and collaborative field-based research environment that supports critical discoveries on pollinators’ health. Historically referred to as the “farm campus,” the University of Minnesota St. Paul campus is made up of low buildings with sloped roofs and silo-shaped structures which dot the research fields in informal and farmyard-like groupings. The Bee and Pollinator Research Laboratory welcomes people as they enter the north end of campus and its design embraces the campus’ heritage in a way that reflects a modern attitude towards science and agriculture. The 10,500-square-foot facility houses offices, labs, a commercial honey extraction room, and hive spaces where researchers closely observe the behavior of individual bees.
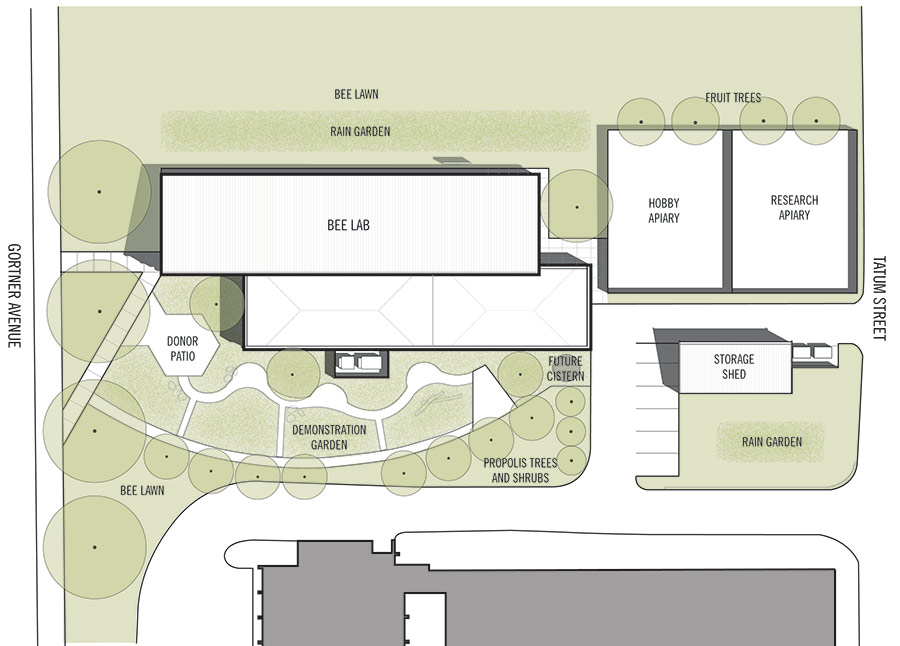
Recent declines in funding for higher education have necessitated diligent planning to achieve higher space utilization. Like the hexagonal shape of honeycombs, the state-of-the-art academic research facility is efficient in its planning and use of resources. The design team implemented a multi-function approach for several spaces, including a hallway that adeptly accommodates equipment, a kitchenette that doubles as an informal meeting space, and a singular, highly efficient, double-loaded corridor that connects the building from east to west. In addition, a zoning strategy that co-locates high-energy laboratory spaces allows ductwork and infrastructure to be concentrated and minimized. The design of the building is straightforward, functional, and industrial. Its shape and materiality have the agrarian character of the adjacent buildings.
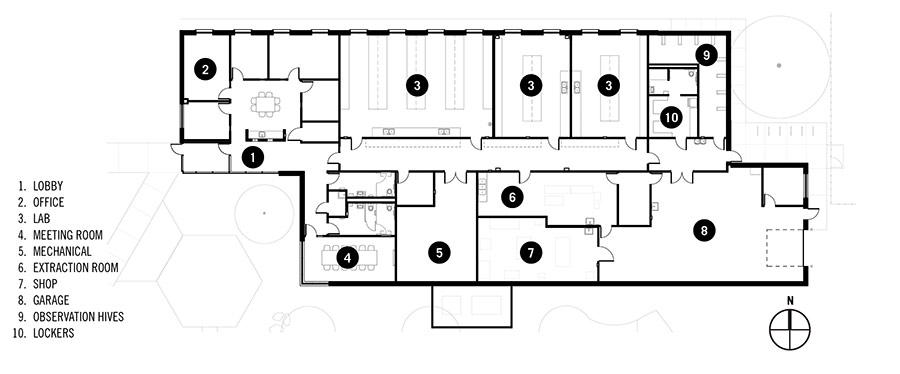
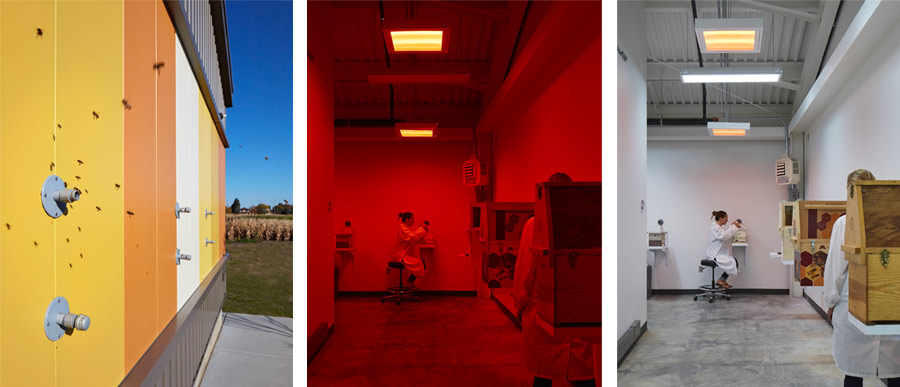
The State of Minnesota legislature appropriated $4 million of the project’s $6 million total cost. In addition to this state money, private donations played an important role in bridging the funding gap for this facility. Reflecting this public/private funding partnership, the apiary yards and demonstration garden accommodate outreach programs for individuals interested in bees and pollinators. Hobby beekeepers visit the facility for training on how to maintain their hives, and avid gardeners can learn about pollinator-friendly plants. In addition, several fundraising opportunities were incorporated into the building design: individuals can donate money in exchange for engraved pavers outside the main entry; a local company donated the commercial honey extraction equipment; select rooms in the building had donor naming opportunities; and public open houses of the facility continue to generate funds for the project and interest in bee research.
The completed building brings together seven different research labs, offices, apiary yards, demonstration garden, and cold storage areas that were previously scattered throughout campus, offering researchers a consolidated place in which to collaborate and innovate.
