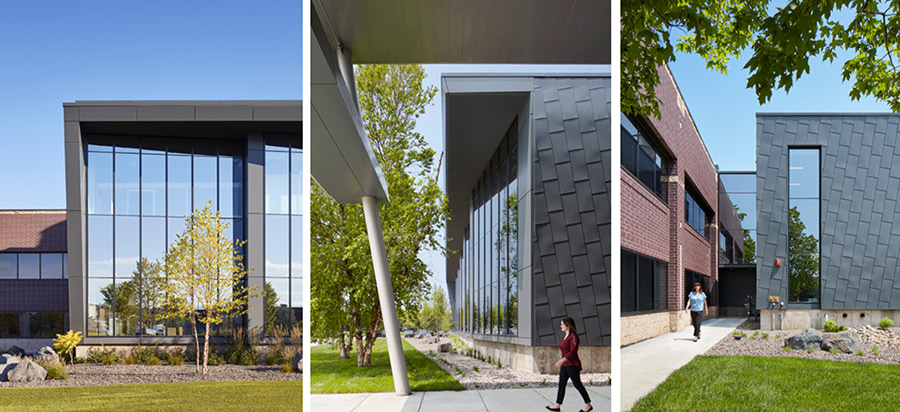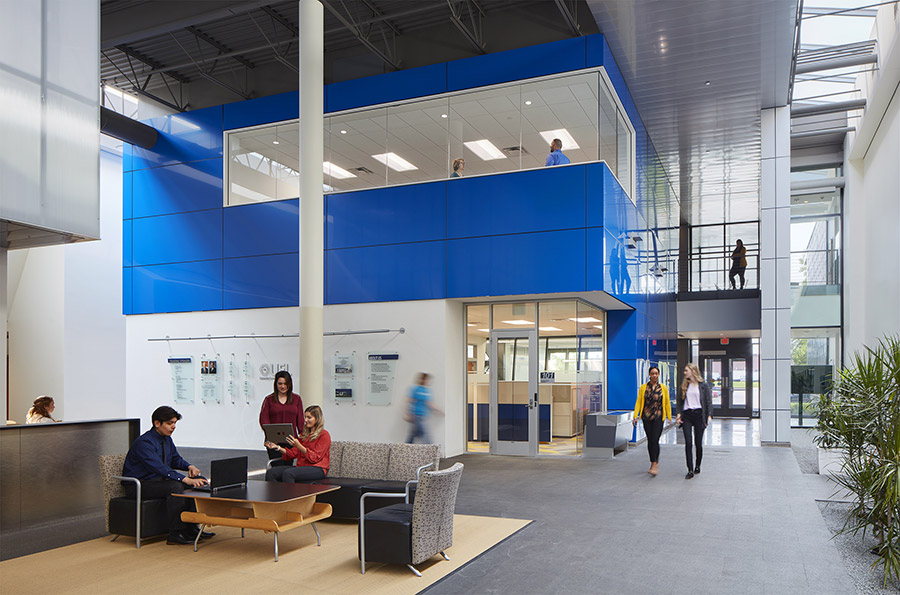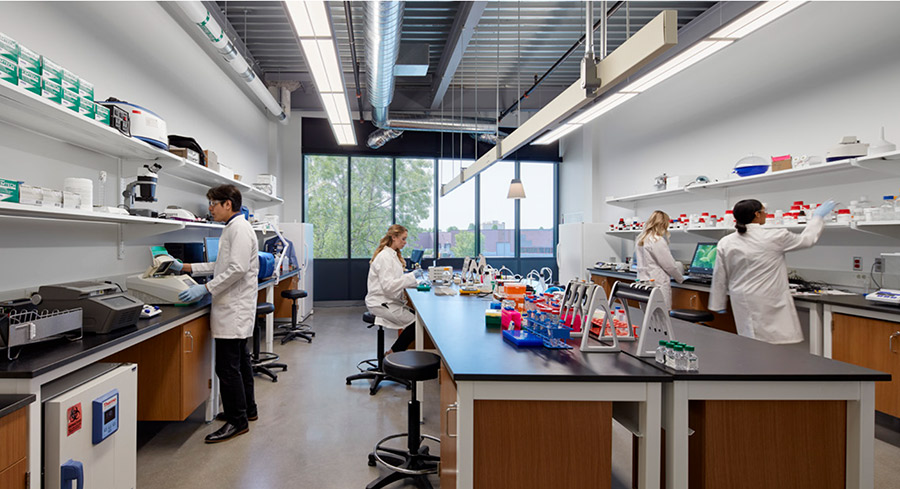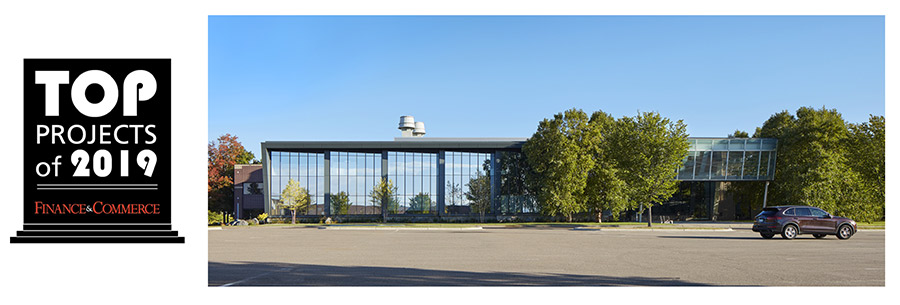
University Enterprise Laboratories Receives 2019 Top Projects Award
in News
Alliiance is pleased to announce the University Enterprise Laboratories (UEL) Renovation and Addition project is among Finance & Commerce’s Top Projects of 2019. UEL is a private, not-for-profit biotechnology incubator, founded in 2003 with partnership assistance from the University of Minnesota Foundation and the City of St. Paul. Their mission includes providing new biotechnology companies specialized laboratory and collaborative space with business resources that are difficult and costly to find in the market.
UEL serves as a connector and active contributor to the Twin Cities’ innovation ecosystem, supporting growth in life sciences, biotechnology, healthcare, and other science and technology industries. UEL provides its entrepreneurs a strategic network for resources they can tap into, such as networking events, IT resources, and access to academic and industry scientists throughout the world.
In 2005, Alliiance designed the original 128,000 SF UEL building. The original building was the renovation of a two-story office building and an attached warehouse, located conveniently in St. Paul between the University of Minnesota’s Minneapolis and St. Paul campuses as part of a technology-intensive corridor supported by both cities and the University of Minnesota. The original project created a light-filled central space that brought daylight deep into the building and provided collaborative resources for individual biotechnology tenants. This central space was connected to a parking lot south of the building and an entrance canopy extended outward to form a welcoming entry.
The new addition flanks this entrance, creating a new “front door” for UEL in a manner that supports its collaborative mission. To address the limited site area and maintain the parking needs, a two-story configuration of laboratories relates strongly to the height of the original building and connects to the two-story office building to the west. The new addition reuses and incorporates the former entrance canopy structure and architecturally draws its inspiration from this canopy, creating a contemporary glass and metal face that incorporates solar shading to enhance the light filled laboratories. Each laboratory module is expressed on the exterior and canted to further reduce glare from the western sun.
Beneath the existing entrance canopy, conference rooms and shared office services are located to create a lively collaborative feeling. In the original “blue box” a second level was added to further connect the new addition to the existing collaborative central space. Interior finishes harmonize with the original interior spaces, creating a seamless experience inside the building.
At the onset of the design phase of the project, the design team convened a task force with the existing building users and the property managers to uncover “lessons learned” and determine new objectives and infrastructure needs for the new laboratory space. With open ceilings, daylight, and new modular layouts for laboratory furnishings, new laboratories can be reconfigured for varying tenant needs. While the building provides all tenants with fume hood capacity, electrical, and mechanical laboratory services, system variations can be accommodated to respond to unique occupant research needs. Mechanical systems incorporate controls that are appropriate to varying use and the ability to segregate and isolate laboratory exhaust to avoid cross-contamination between tenants.
This integrated team approach at the onset of the project, incorporating owner, tenant and property manager input, allowed the building contractor to incorporate accurate quality, budget, and schedule implications accurately from the beginning of the project.
Photos and stories of the winning projects will be featured in the Finance & Commerce magazine, daily newspaper, and on their website. An awards celebration honoring the people and companies behind the projects is scheduled for October 15, 2020. Read more about the award here: https://bit.ly/39Zv1hi



