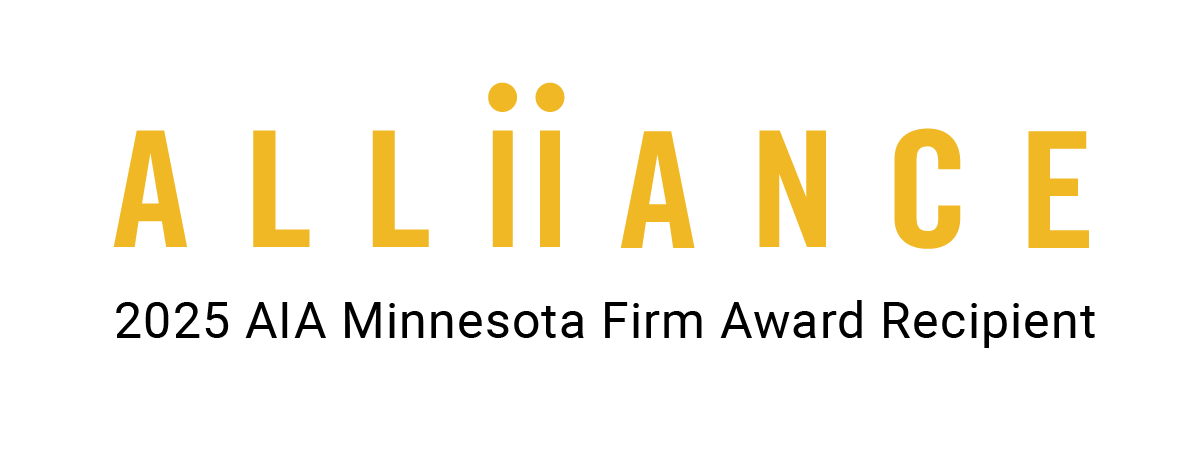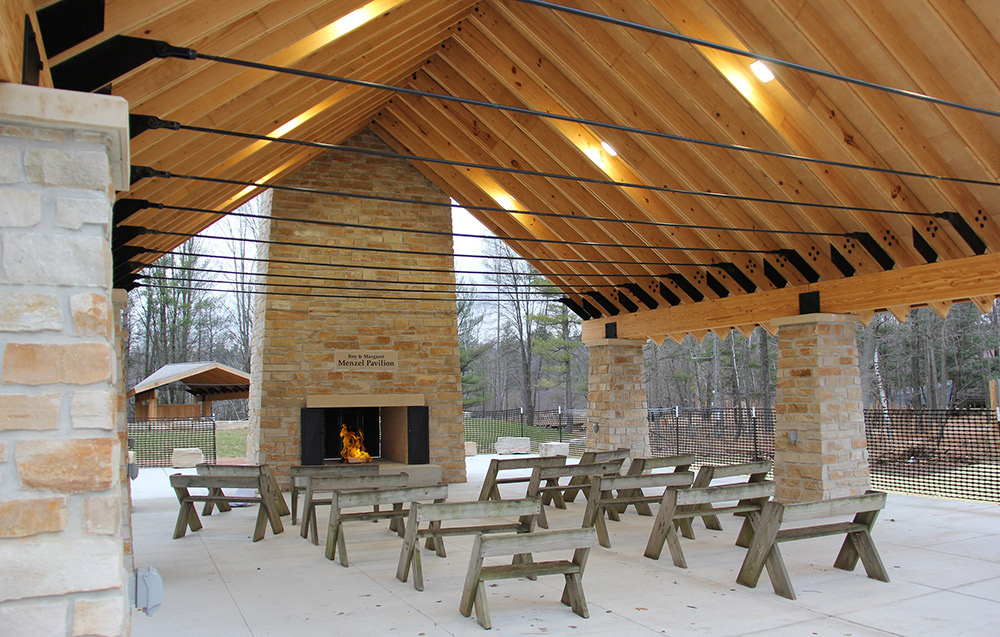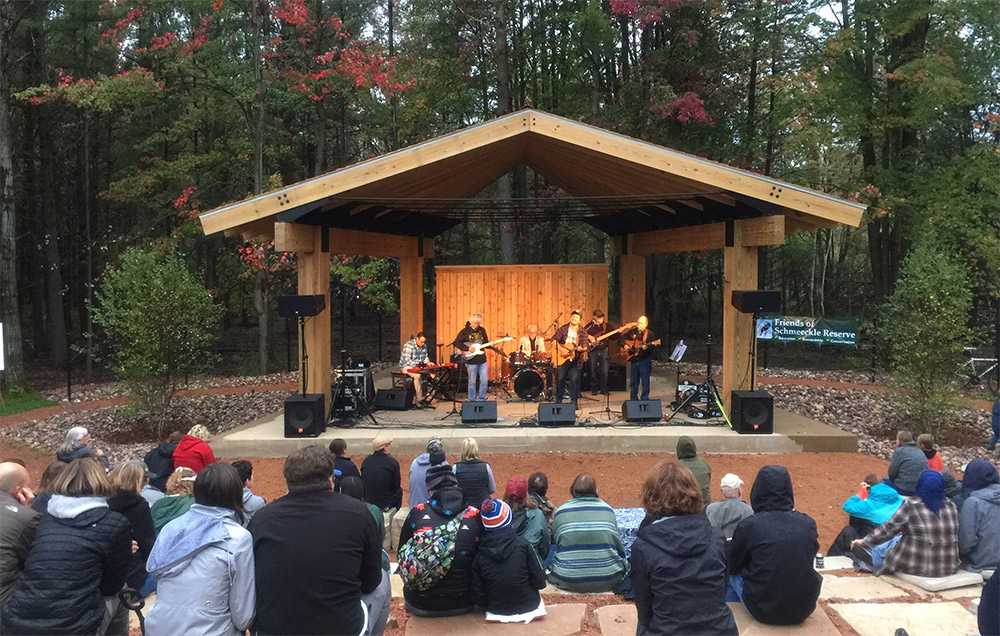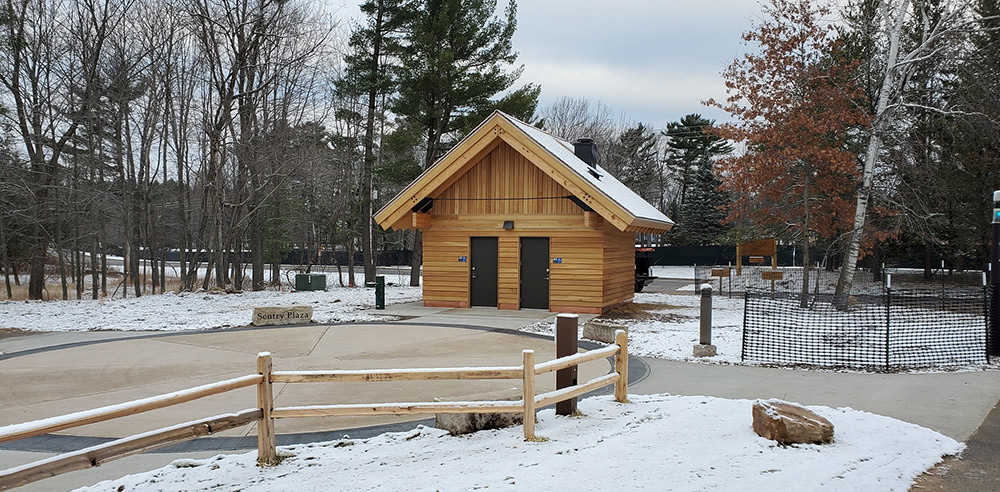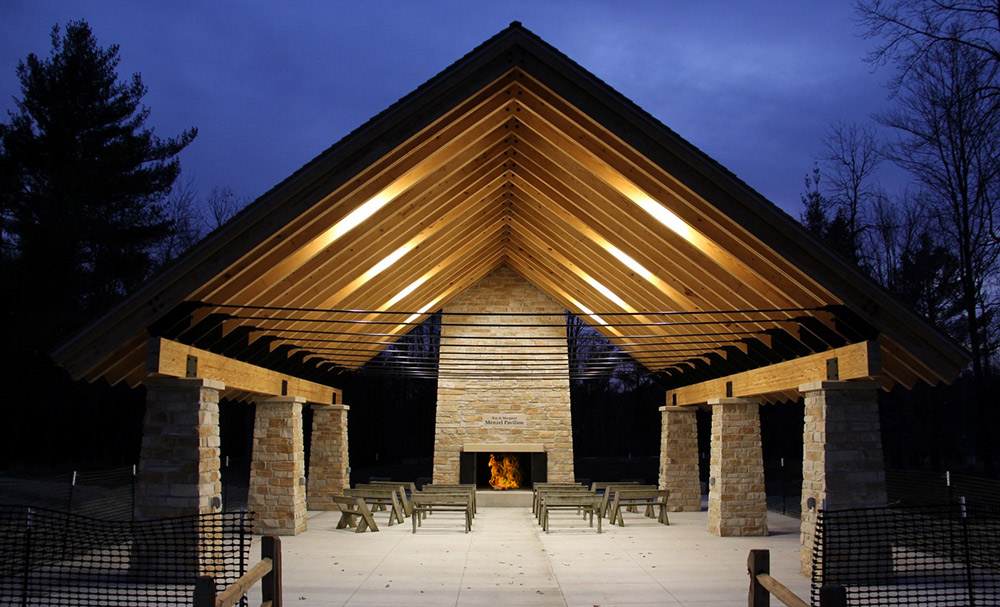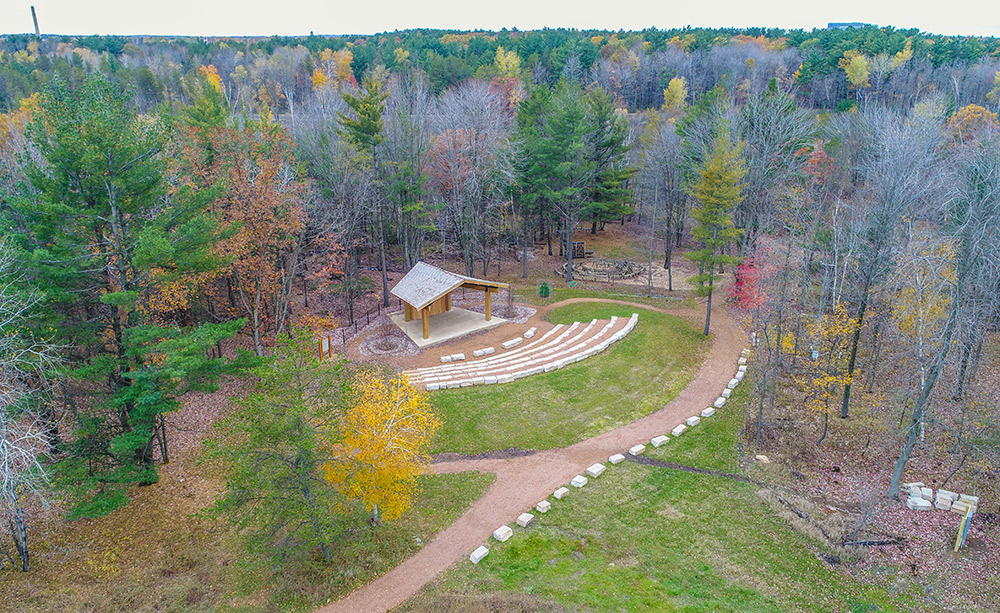
One Foot in the Past, One in the Future
in Perspectives
A centerpiece of the New Deal of the 1930s was the establishment of the Civilian Conservation Corps (CCC). The rich legacy of CCC buildings continues to have a powerful impact on the visitor experience in our state and national parks by contributing to a sense of place and forging connections.
CCC-era structures are linked to our extensive park system across the entire country rather than merely to individual parks. While each structure is unique based on its setting, materials, and function, the harmonious blending of structure and setting is consistent throughout the system.
In many cases these structures appear to grow out of their surroundings due to their materials being native to the area where the building is located. For example, wood components like framing, siding, trim boards, flooring, paneling, doors, shingles, and shakes were frequently produced using sawmills that were brought on-site. Native stone was often quarried nearby. How structures meet the ground along with the scale of wood and stone contribute to a sense of permanence, and results in buildings that blend harmoniously with their setting.
Today, the spirit of these buildings and their connection to place continues in the design of contemporary structures. As an example, the design of Green Circle Trailhead facilities at Schmeeckle Reserve: Pankowski Friends Amphitheater, Menzel Pavilion, and restroom facilities embrace the spirit of CCC architecture in several ways. Familiar CCC-era materials are used such as wood shingles, wood siding, and native stone. Large logs are replaced with glue laminated members to provide the impact of large wood members without harvesting large trees. The pavilion and restroom structures have a familiar gable form, however, the amphitheater has a literal twist to this form that reflects its functional requirements of creating excellent site lines for the projection of sound.
By integrating CCC principles, it is possible to have one foot in the past and one in the future. This balance enables new structures to be compatible yet discernible from buildings of the past by incorporating new technology such as high-performance building construction; high-performance HVAC systems; and universal accessibility. These are combined with time-honored and sustainable CCC strategies such as the use of regional materials; minimal impact to the building site; durable and simple building components; and scale, texture, and color that comes from its place.
Skilled and unskilled tradespeople were an essential part of the CCC program. In most cases, workers would camp on site, establishing a strong connection to the place. The workers were led by an experienced, skilled construction superintendent. The CCC tradition of having inexperienced laborers working under skilled superintendents was used in part to construct the backdrop/storage structure within the amphitheater stage at Schmeeckle. Volunteers constructed portions of the project under the supervision of an experienced tradesperson. Quality was maintained, money was saved, and the community participated as an integral part of the process and construction. The connection of people and place in these parks have allowed them to endure for many generations and into the future.
Modern park architecture can embrace the values and lessons learned from an era gone by. These are expressed through use of simple details that allow the beauty and elegance of natural materials to be expressed, to the planning of projects to make the most of the natural environments; to a framed view and a meaningful connection between inside and out.
Preserved CCC-era structures and new structures that incorporate their spirit promote a poetic relationship to their setting, enhancing connections of people and place. Our parks are rich legacy of our natural heritage. CCC-era architecture provides powerful examples of building design that honors that legacy.
