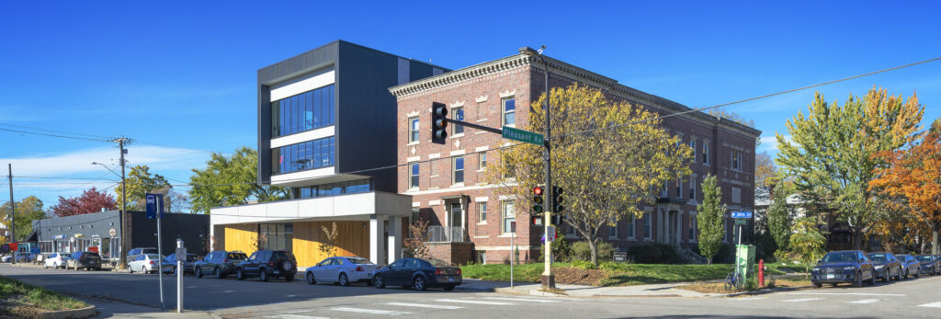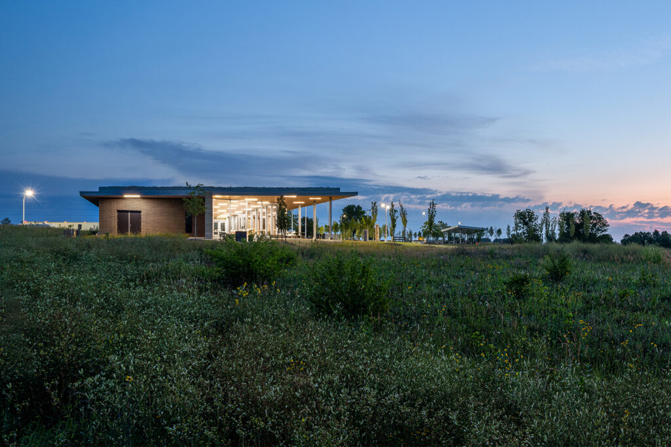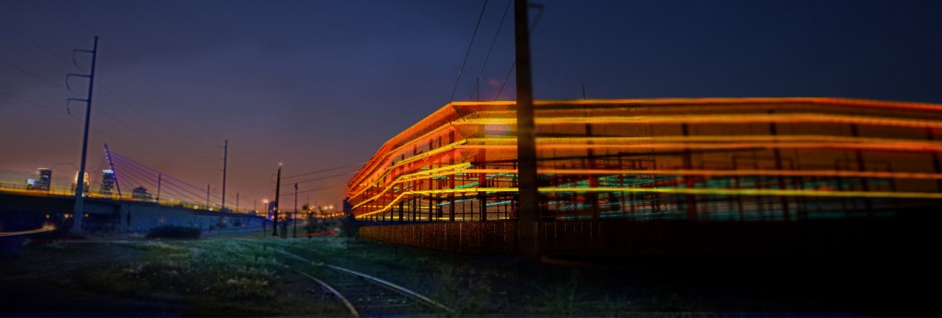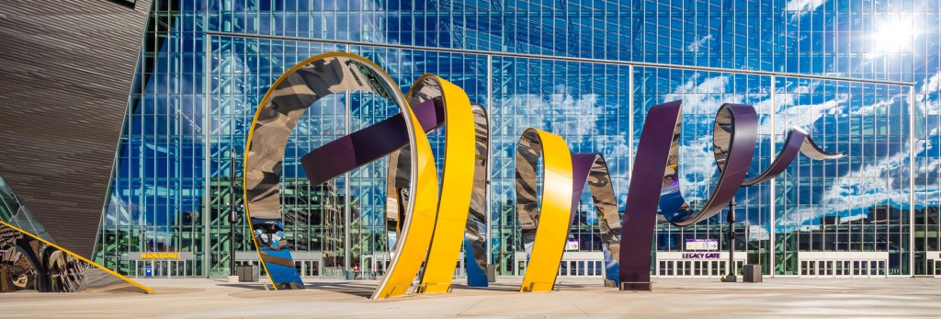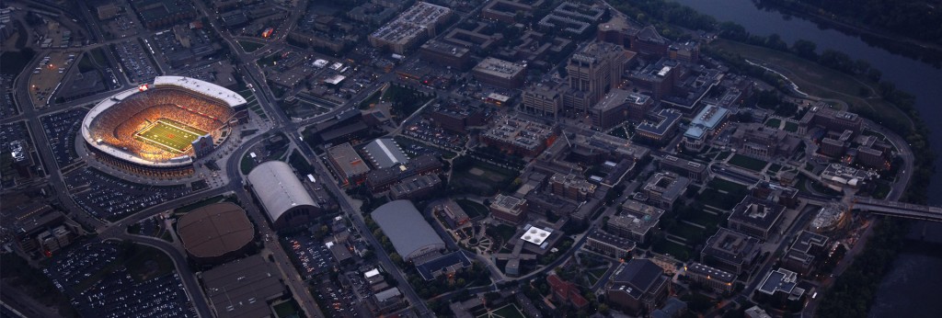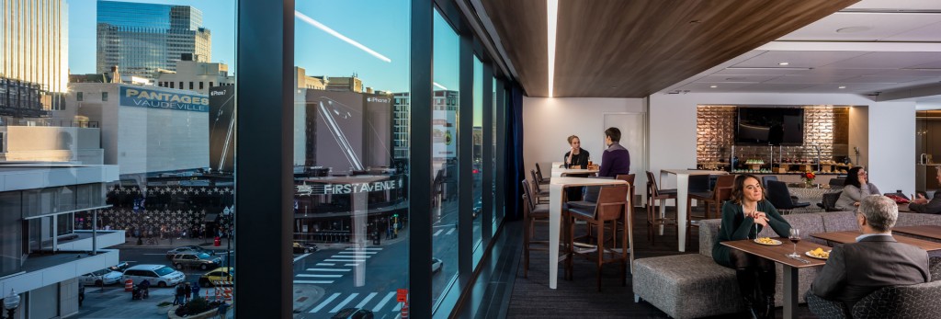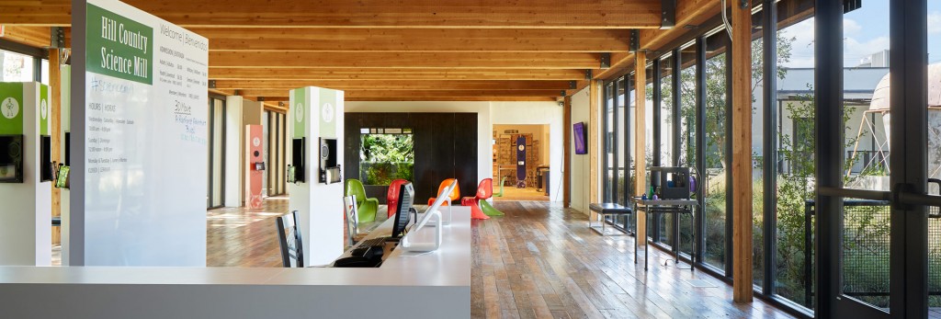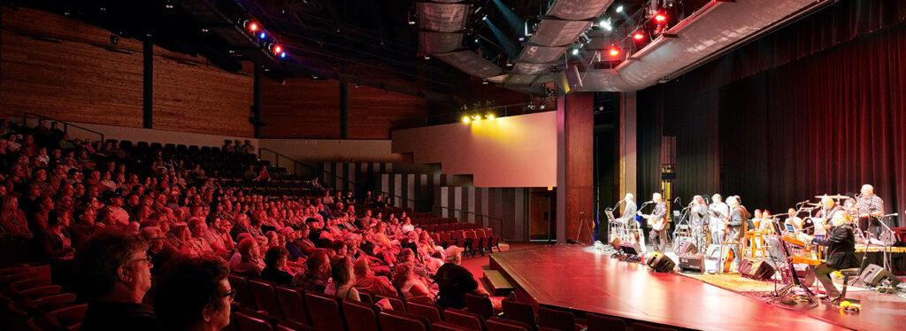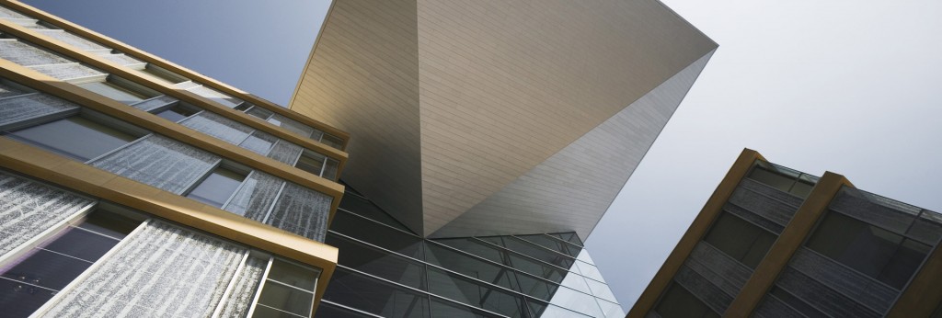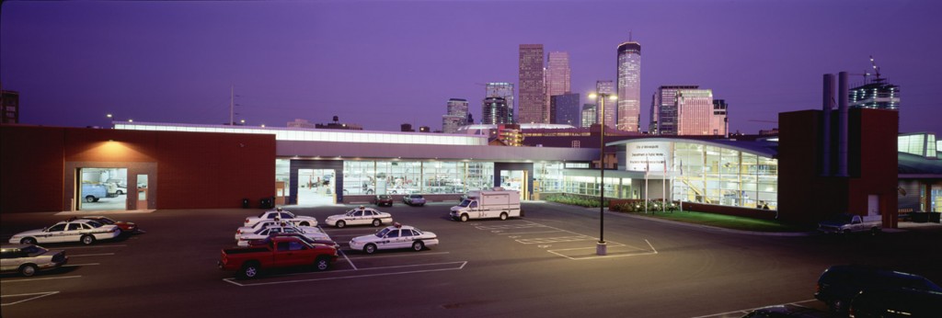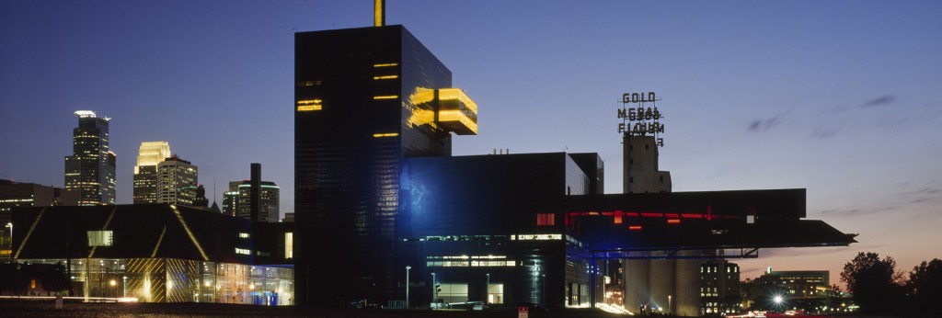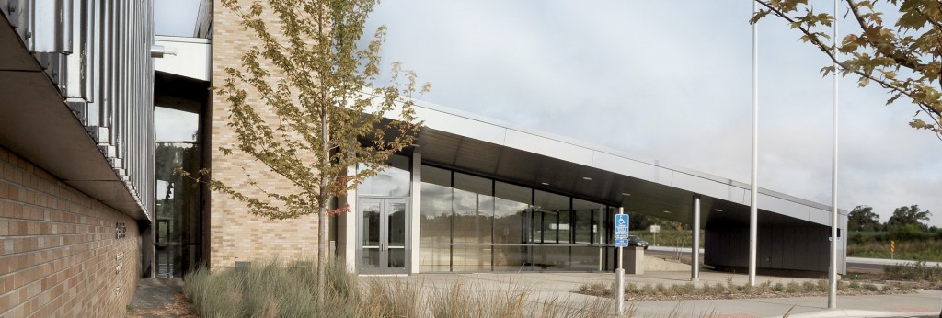Hennepin County Public Works Facility
In 1998, Hennepin County decided to vacate its aging public works building and construct a facility on a 146-acre greenfield site. This project presented an opportunity to create a new paradigm for maintenance facilities that are well-designed, high-performing, and environmentally friendly. The finished complex sits atop a natural plateau surrounded by prairie and wetlands. Visitors…
Read MoreCenter for Performing Arts Addition
The Center for Performing Arts (CFPA) has provided performing artists with affordable studio spaces to develop and share their practices since 1995. Located in a 1923 convent in the south Minneapolis Kingfield neighborhood, CFPA has been at full capacity for years and lacked modern accessible spaces needed for artists to better collaborate and engage the…
Read MoreMnDOT Safety Rest Areas
The Safety Rest Areas (SRAs) enable discovery, respite, and stewardship, while reflecting their purpose and place. They are inspired by how people have historically lived in this place, the tallgrass prairie of North America, which is defined by beautiful sweeping landscapes, intense sun, and constant wind. Elements common to each SRA are green roofs and…
Read MoreXcel Energy Hiawatha West Substation
Located along Minneapolis’s Midtown Greenway – this new electrical substation is a hybrid of utility and site sculpture. Together they are among a small handful of substations in the country to have intentional design aspiration. Meeting a requirement by the state’s public utility commission to engage local advisory input, Alliiance worked closely with Xcel Energy…
Read More“The Horn” Monument on Medtronic Plaza
The Horn is an installation representing progress and partnership, commissioned via a competition by Medtronic as a gift to the community. It is sited at the front door of the new U.S. Bank football stadium in Minneapolis, Minnesota and grows out of three primary ideas: COMMUNITY: The monument is the product of two separate but…
Read MoreUniversity of Minnesota—Huntington Bank Stadium
Huntington Bank Stadium brings outdoor football back to the University of Minnesota campus in an open horseshoe design with a capacity of 50,000. The stadium opens up to the existing campus and the Minneapolis skyline beyond, featuring a welcomed collegiate look and feel. The stadium experience includes an open concourse, clubrooms and boxes, and facilities…
Read MoreTarget Center Renovation
Alliiance led the renovation of the Target Center, an urban multi-use arena that is home to the Minnesota Timberwolves and the Minnesota Lynx. The project includes a dramatic new entry and enhanced exterior, concourse refresh, new technology, arena improvements, new clubs, and premium space improvements (including technology upgrades). Sink Combs Dethlefs was our Associate Sports…
Read MoreScience Mill
The Science Mill partners with state agencies, business sponsors, and academic institutions to provide science outreach programs to students in the communities of central Texas. Through interactive exhibits and programs coupled with exposure to science mentors, the Center inspires students to pursue an interest in science and technology-based careers. Housed in a historic community landmark…
Read MoreReif Performing Arts Center
For more than three decades, the Reif Performing Arts Center has provided arts programs in theater, dance, and music in northern Minnesota. Over the years, its facility grew cramped and worn. Alliiance’s renovation and expansion of the existing building responded to contemporary production and audience needs, enhanced new arts programs, and addressed functional and accessibility…
Read MoreMinneapolis Central Library
The Minneapolis Central Library, developed in association with Pelli Clarke Pelli Architects, is a vital civic landmark and cultural center for downtown Minneapolis. Replacing an outdated facility, the Library houses the state’s largest public library collection of printed and electronic media. The complex includes advanced technology, sustainable design features including a green roof, visitor-focused layouts…
Read MoreMinneapolis Public Works Maintenance Facilities
Bringing together function, efficiency and economy, this facility sits on the edges of Minneapolis’ downtown, Royalston and North Loop districts and replaces several shops scattered throughout the city. Consisting of two adjacent properties, the planning approach fragments the buildings down into larger and smaller elements that help to knit together the urban fabric. A diverse…
Read MoreGuthrie Theater
In collaboration with design architect Jean Nouvel, Alliiance was the architect of record on the landmark Guthrie Theater, located in the Historic Mills District on the banks of Minneapolis’ Mississippi River. A succinctly modern interpretation of theater in an historic district, the design of the Theater was influenced by the size, scale and irregular massing…
Read MoreMnDOT Carver County Public Works
The 49,000 sf MnDOT Carver County Truck Station is located on a 17-acre site north-east of Highway 212 and Jonathan Carver Parkway. The building houses vehicle storage, offices, crew facilities, an inventory center, truck wash, and mechanics work space. Building positioning allows the existing wetlands and woodland area to remain undisturbed as well as optimization…
Read More

