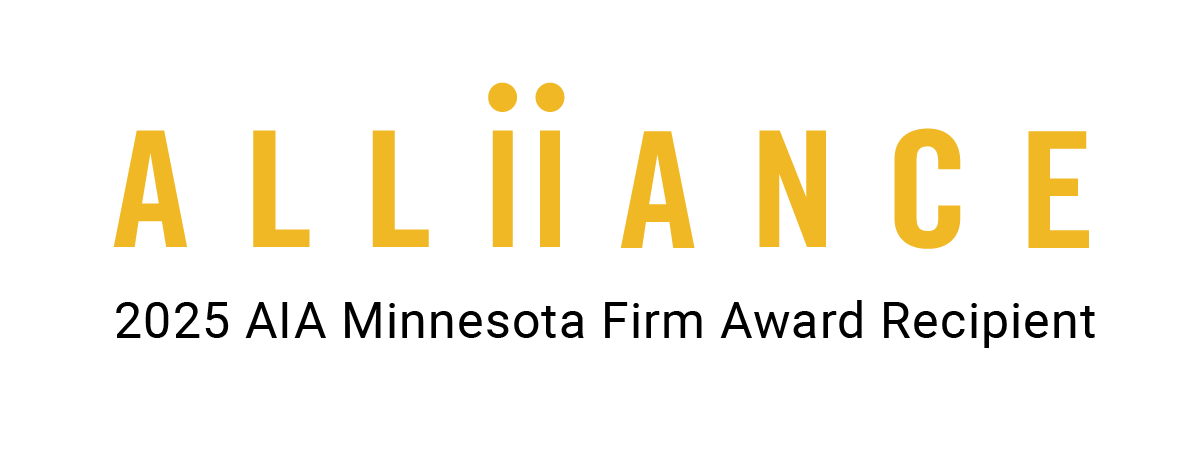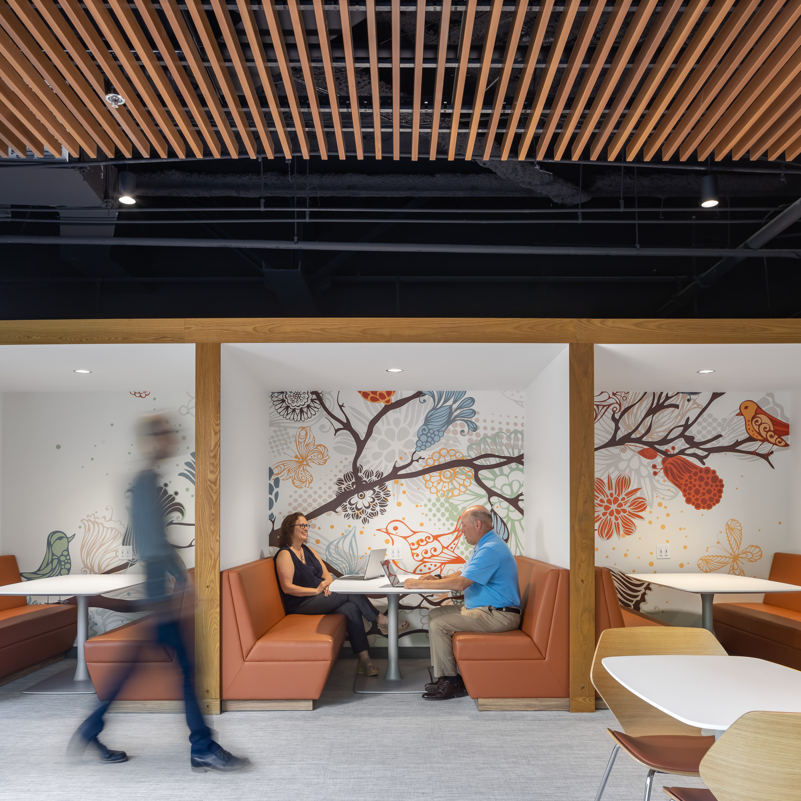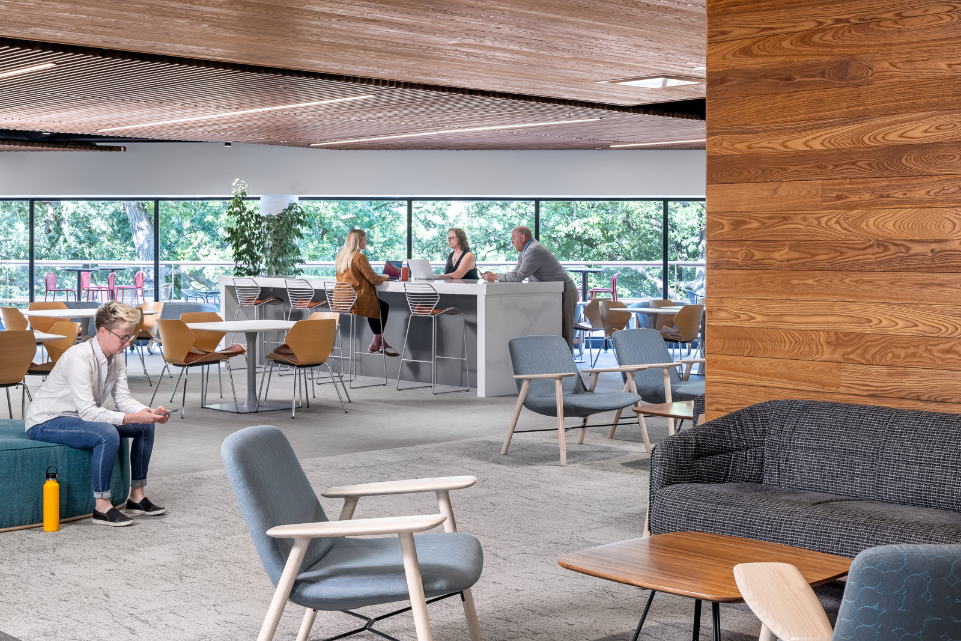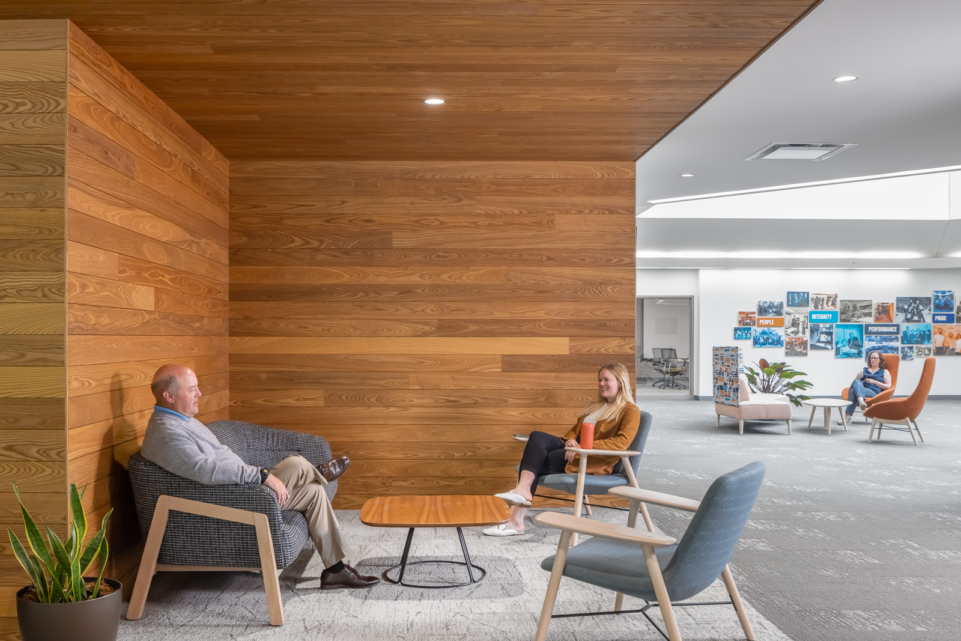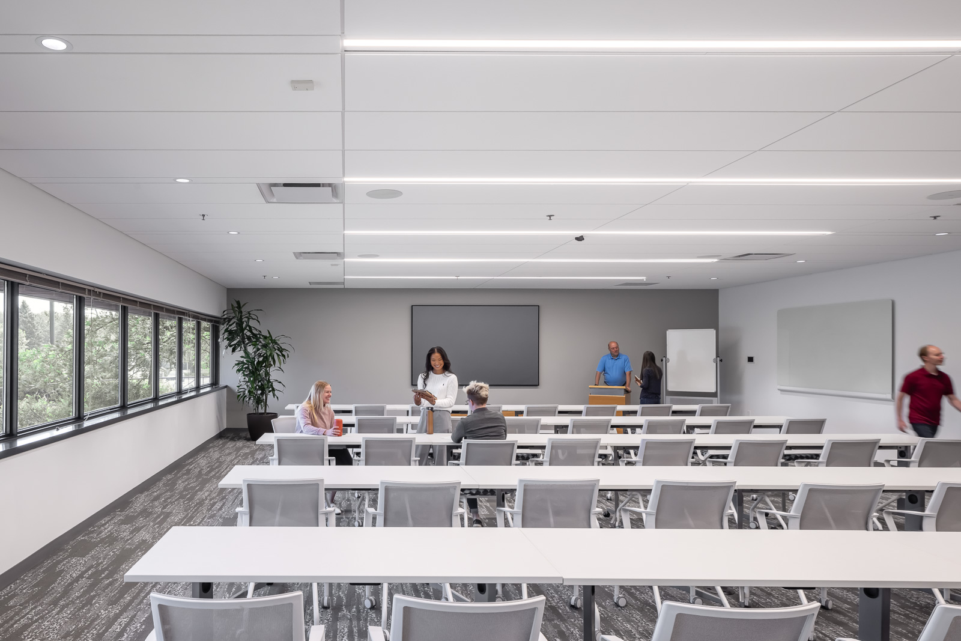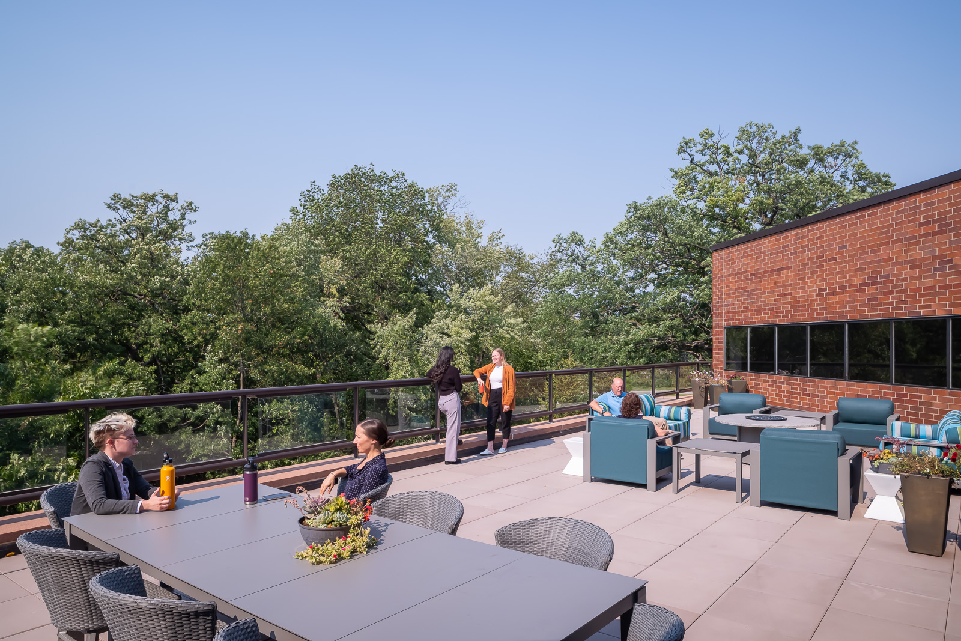IC System
Client
IC System
Location
Saint Paul, MN
Program
Office and workspace renovation including reception, cafe, offices, and meeting spaces.
Size
31,100 sf
IC System engaged Alliiance to reimagine their work environment with the goals of enhancing recruitment, actively supporting the next generation of workers, and reinforcing the organization’s sense of community and purpose. Recognizing the demanding nature of their business, IC System desired a more uplifting and flexible work environment that provided areas for work, respite, and rejuvenation.
Working closely with their leadership team, Alliiance developed a master plan to guide the phased upgrades of their existing facility. Phase 1 focused on employee and customer spaces which included the reception, training, meeting, and café areas. Phase 2 focused on the executive suite and adjacent office areas with the goals of enhancing the connection between the leadership and office staff, creating collaboration spaces, and enhancing sight lines and daylighting.
The master plan’s priorities also emphasized generous views to the wooded landscape, combined with diverse furniture settings for focused work and wellness resets. The renovated interiors create a unified, warm, and timeless aesthetic through the use of natural materials and bold environmental graphics.
