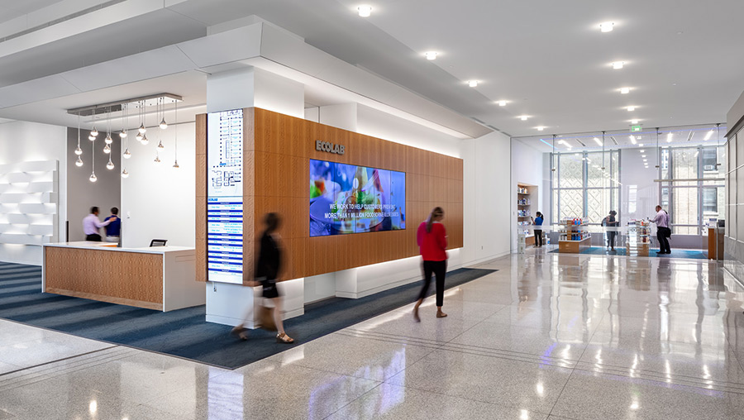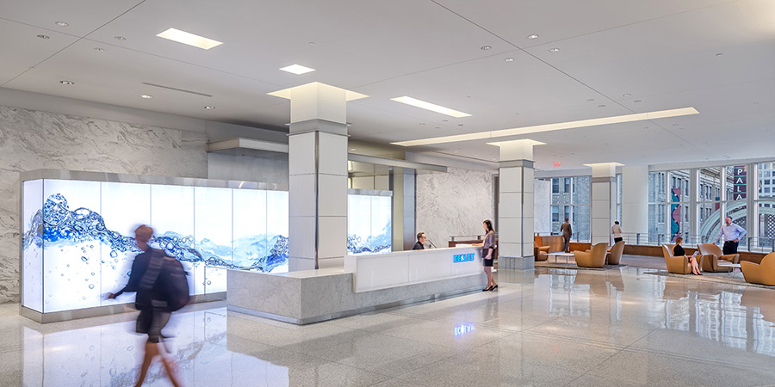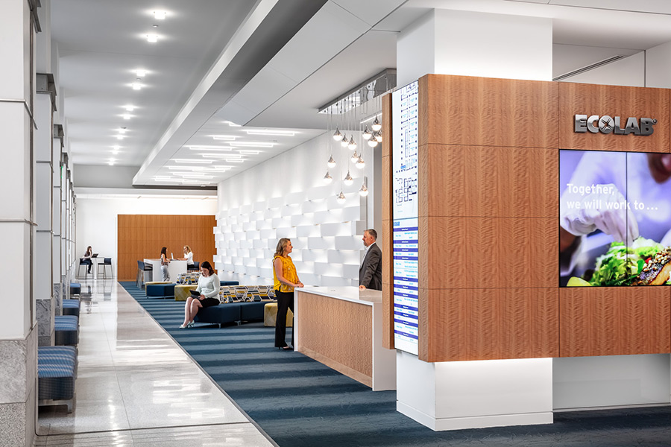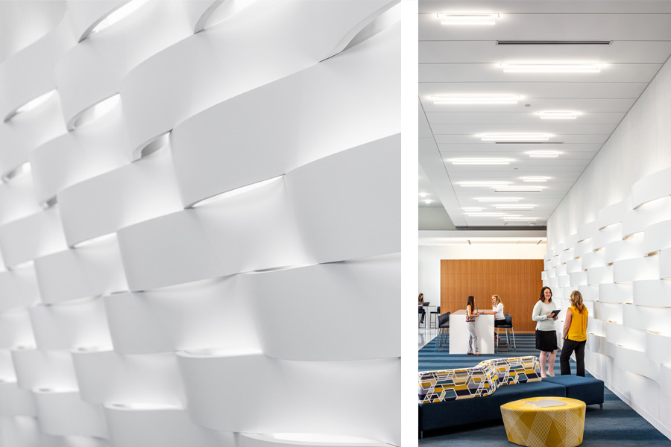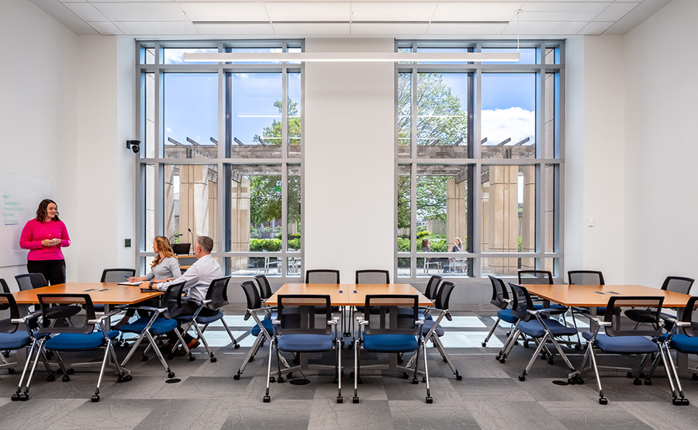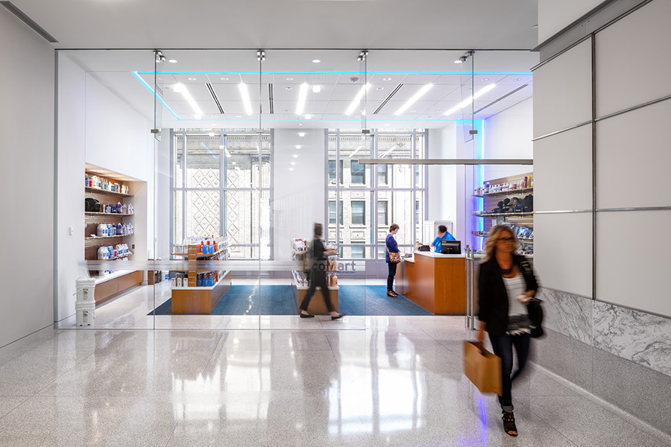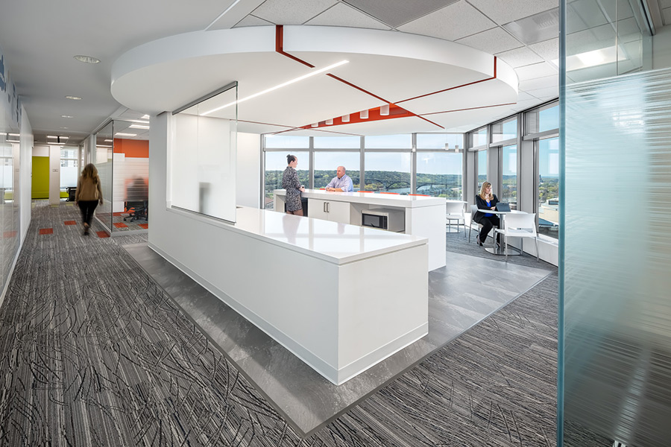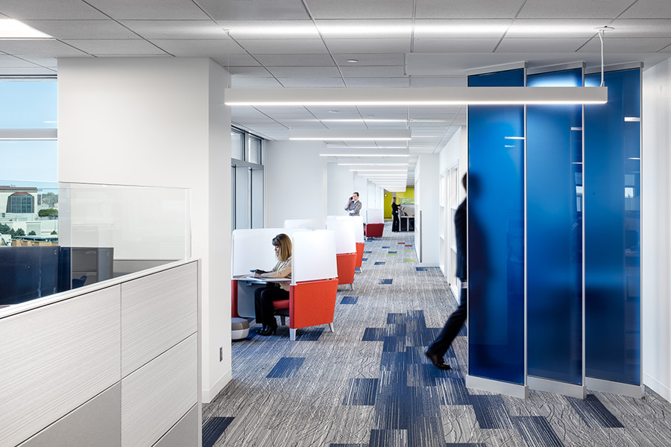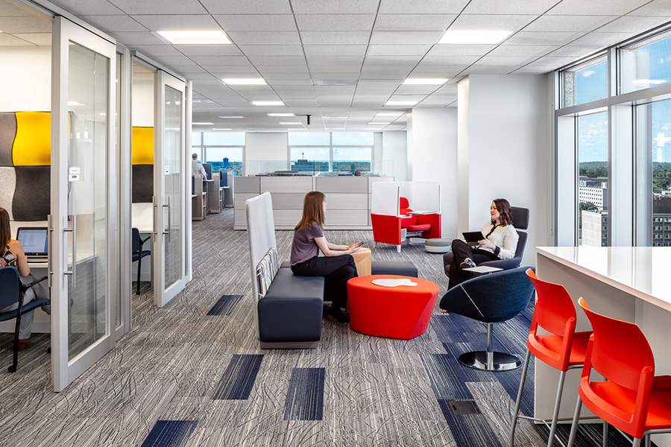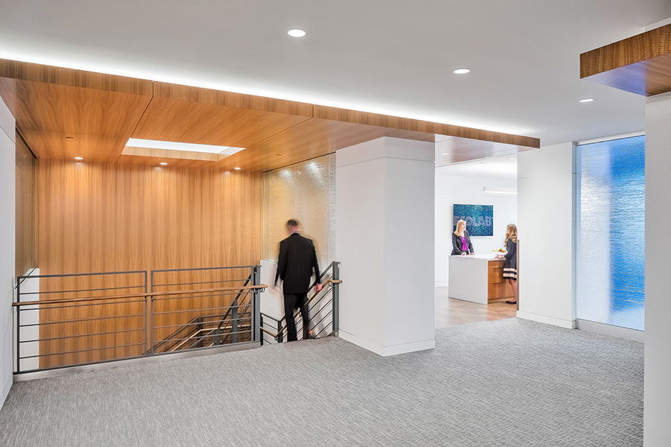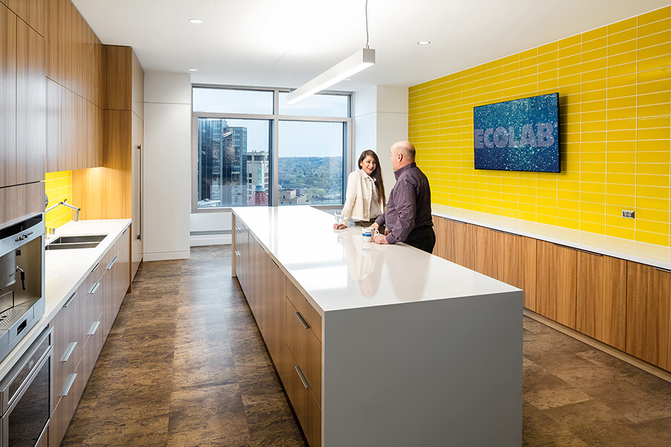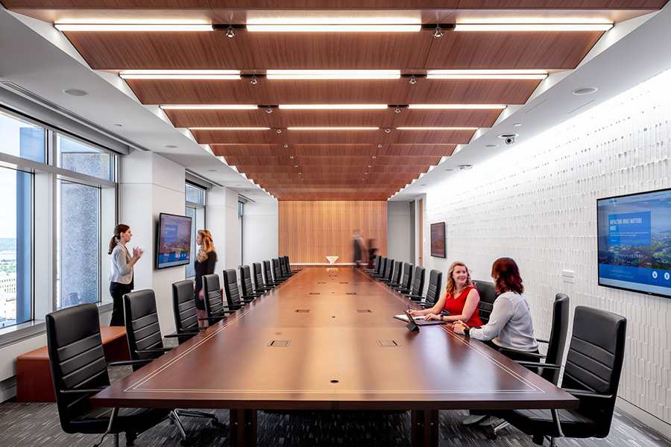Ecolab Global Headquarters
Client
Ecolab
Location
St. Paul, MN
Program
17 floors of office, collaboration, learning center, town hall/cafeteria, and company store
Size
463,000 sf
To enhance Ecolab’s organizational effectiveness, they vacated two antiquated buildings and relocated 1,500 associates to an iconic building built in 1989. The renovation of the building amplifies Ecolab’s global mission and daily commitment to reducing global water consumption and helping the world be cleaner, safer, and healthier.
Working closely with Ecolab, planning and design principles were developed to support the way they envisioned working in the future. This includes leveraging daylight and views, enhancing organizational collaboration and connectivity, and developing a more diverse range of meeting and training spaces, and the creation of new workplace standards that are flexible, agile, and highly functional.
At the project’s onset, Alliiance utilized a series of visioning and planning tools to efficiently explore and synthesize design themes that guided the project’s image, narrative, and planning priorities. This resulted in a clean and straight-forward work environment that reinforces Ecolab’s commitment to its home town, while confidently celebrating their global mission.

