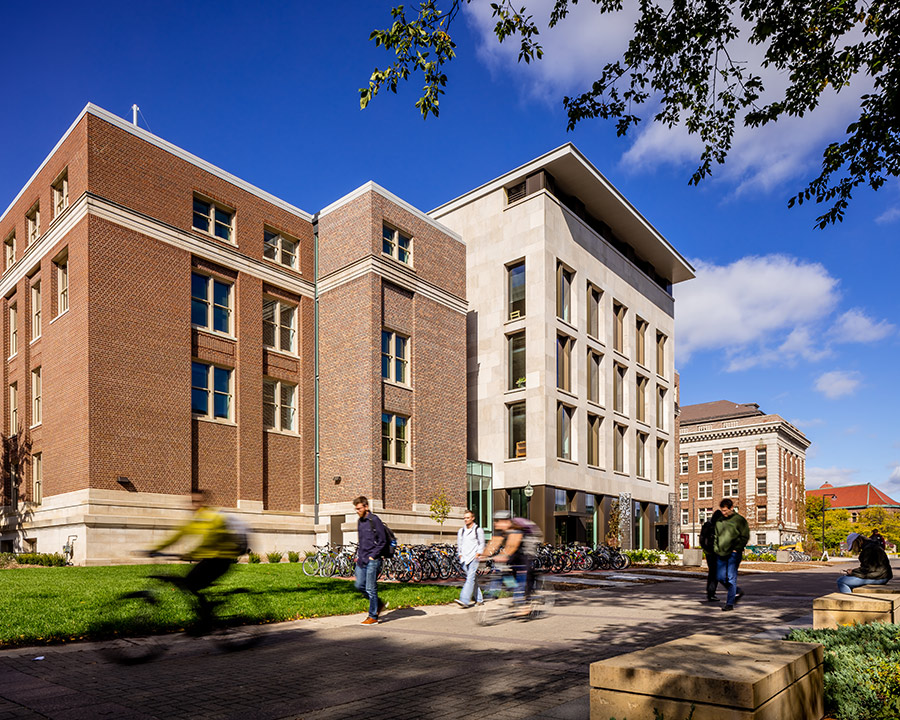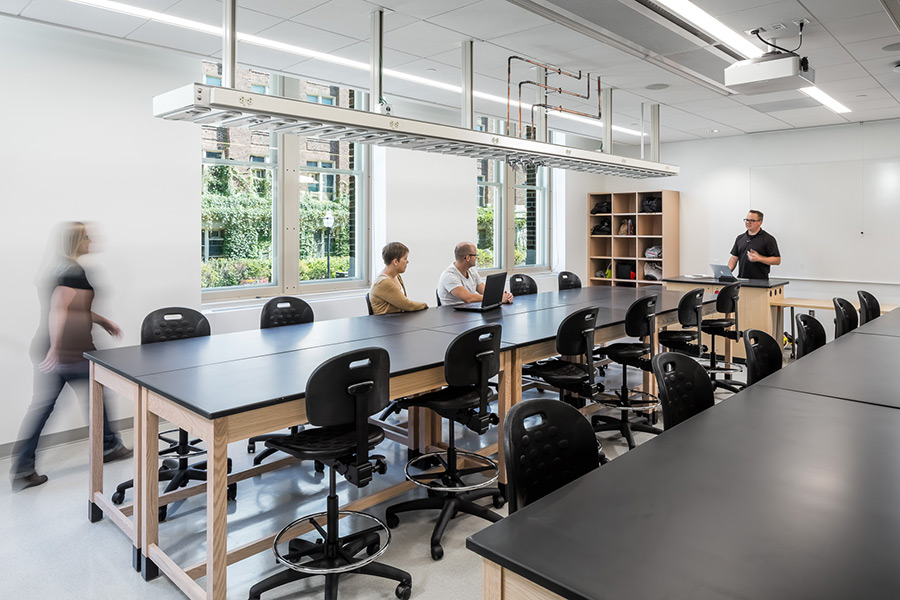University of Minnesota—John T. Tate Hall Renovation
Client
University of Minnesota
Location
Minneapolis, MN
Program
Historic building renovation and new addition for science teaching
Size
230,000 sf
The John T. Tate Hall Renovation is a comprehensive renovation and addition to the historic building at the University of Minnesota. The overall design approach focuses on creating new vibrant and flexible learning spaces for the School of Physics and Astronomy, the Department of Earth Sciences, and general science students from the College of Science and Engineering.
The design rehabilitates the existing U-shaped building into office and laboratory uses. A new addition is inserted into the void of the U-shaped building, connecting the wings of the building and accommodating new learning and office spaces. This addition creates a central atrium that brings daylight into the heart of the building. A new entrance on Church Street enhances access to the building from the east.
Flexible and technologically advanced classrooms, teaching and field research laboratories, and office spaces are enhanced by natural daylight that permeates the building. Student focused informal learning spaces are scattered throughout the building to promote a sense of community and connections for the College of Science and Engineering students.





