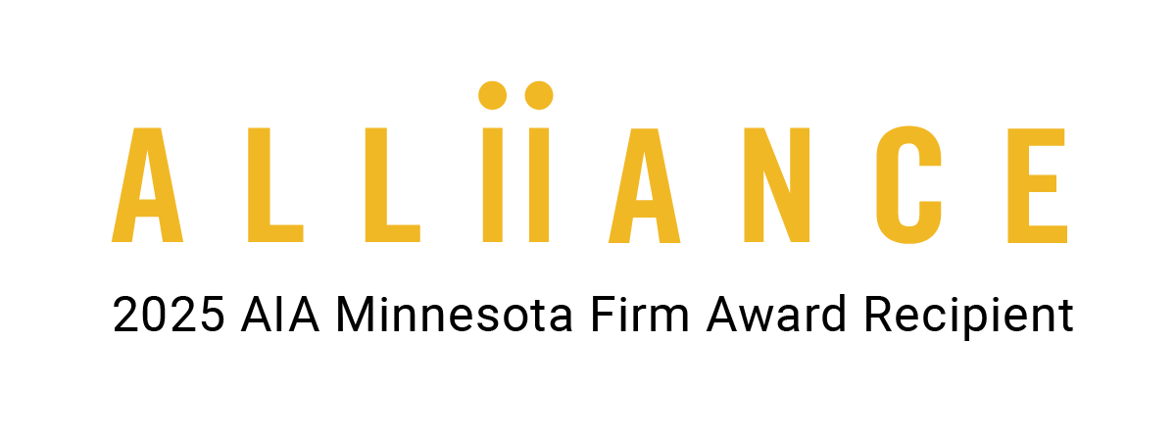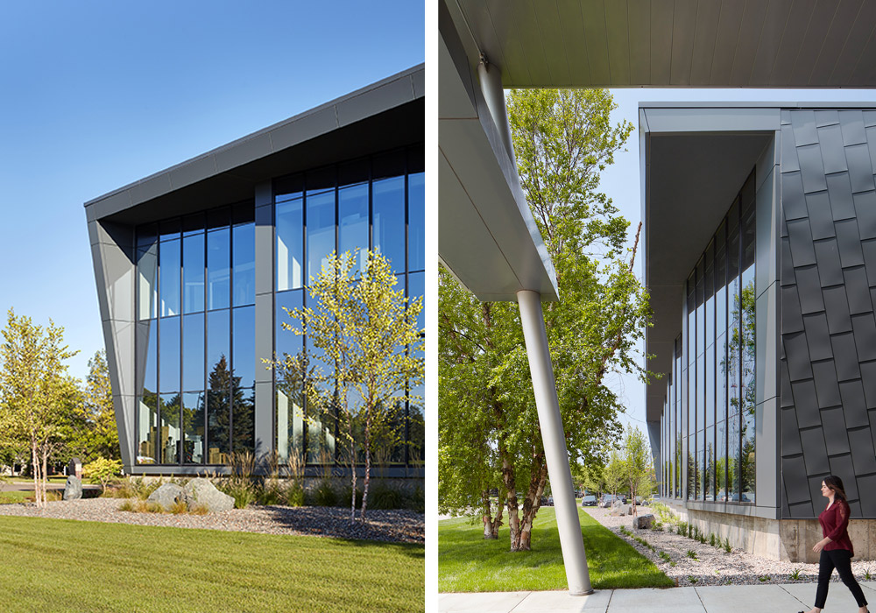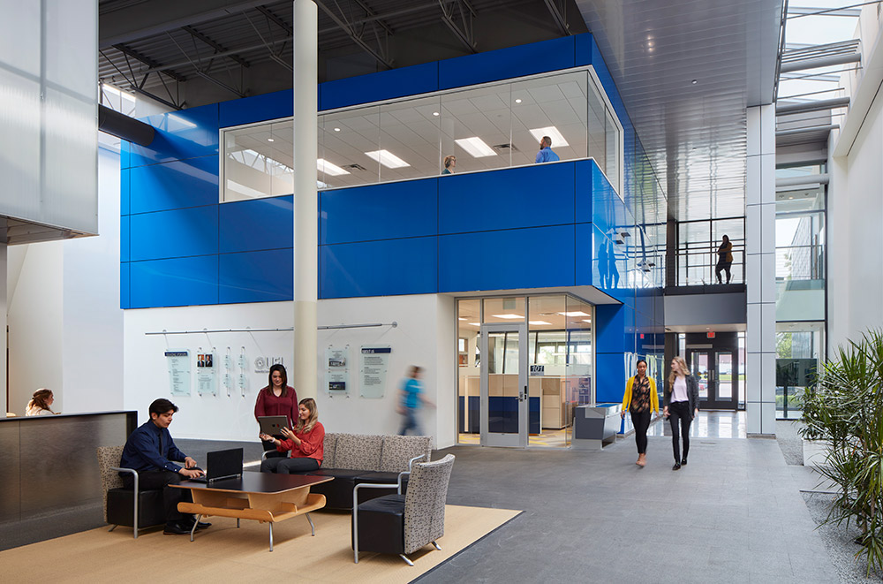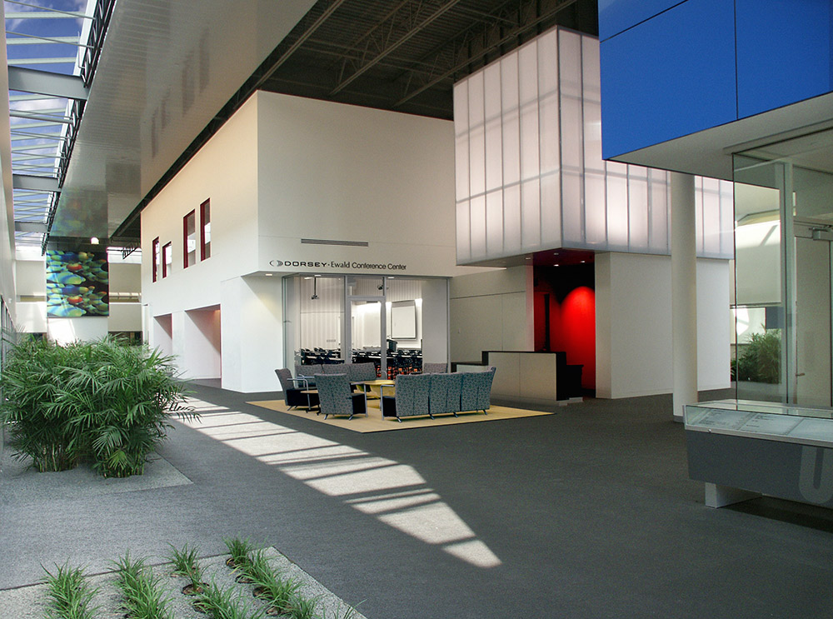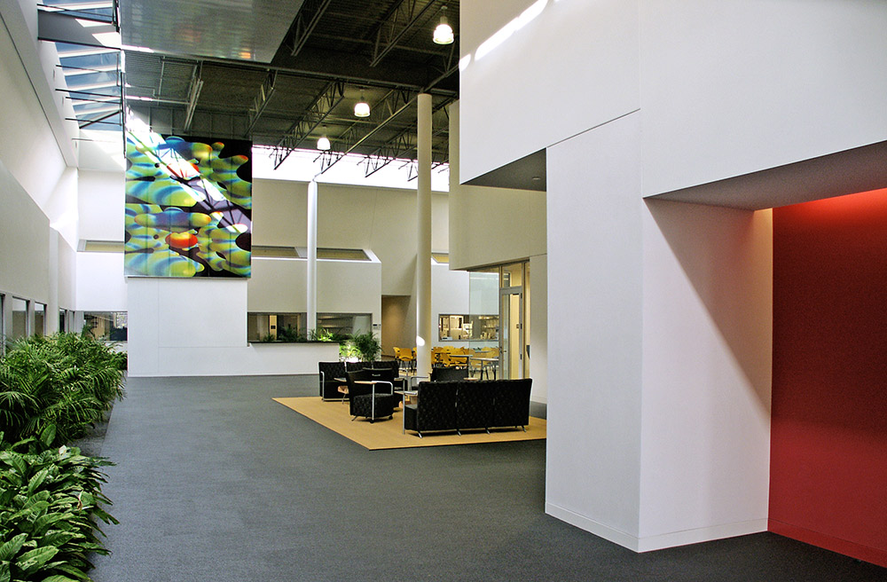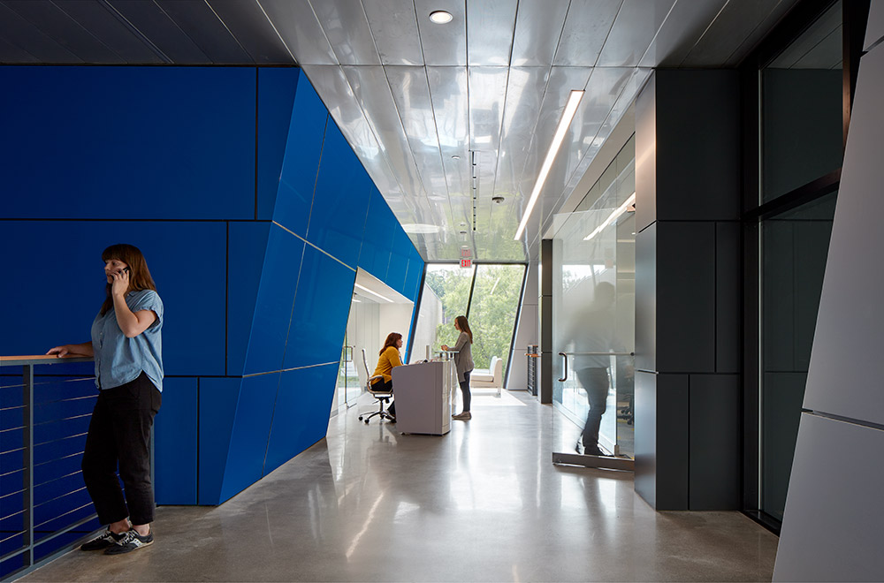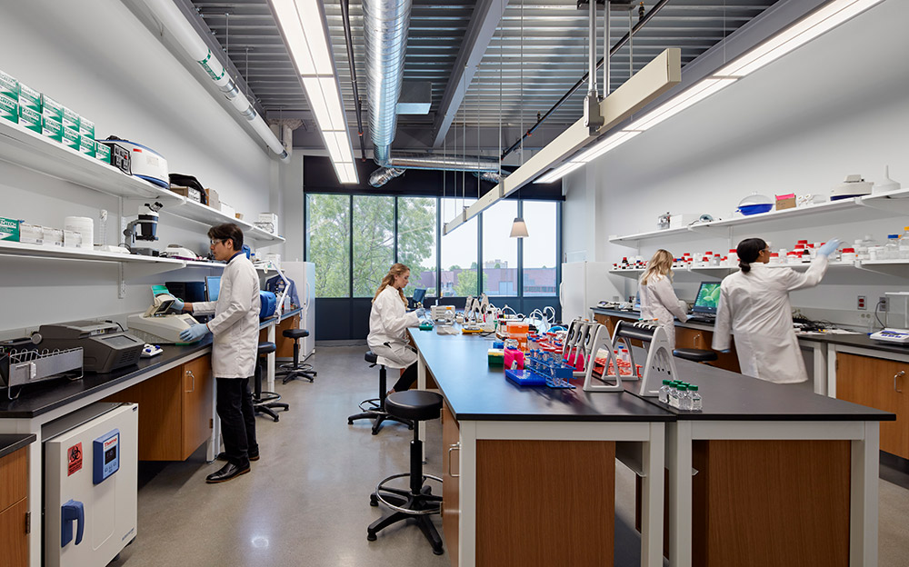University Enterprise Laboratories
Client
University Enterprise Laboratories
Location
St. Paul, MN
Program
Bioscience Incubator Labs, Collaborative Work and Conferencing Spaces
Size
128,000 sf Warehouse Renovation / 18,200 sf Addition
Alliiance designed the 128,000-square-foot University Enterprise Laboratories building as part of a collaborative initiative by the State of Minnesota, the University of Minnesota, and the University Foundation to foster the growth of the bioscience industry in Minnesota. The design team transformed a vacant warehouse into a state-of-the-art bioscience incubator. One of the design challenges was creating flexible spaces that will suit both current and future tenants while allowing for seamless expansion.
In 2018, Alliiance completed a 18,000-square-foot addition which includes new office, conference, and lab spaces.
