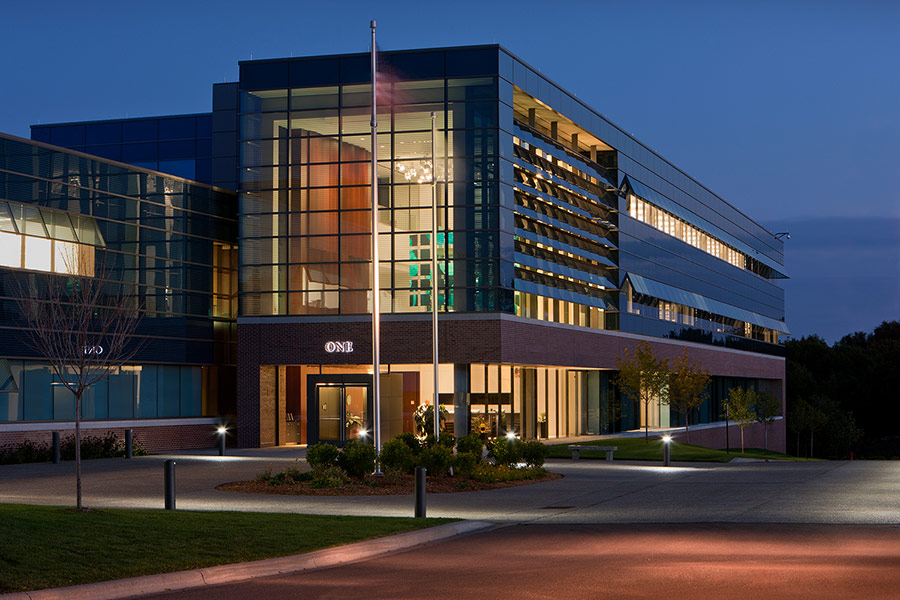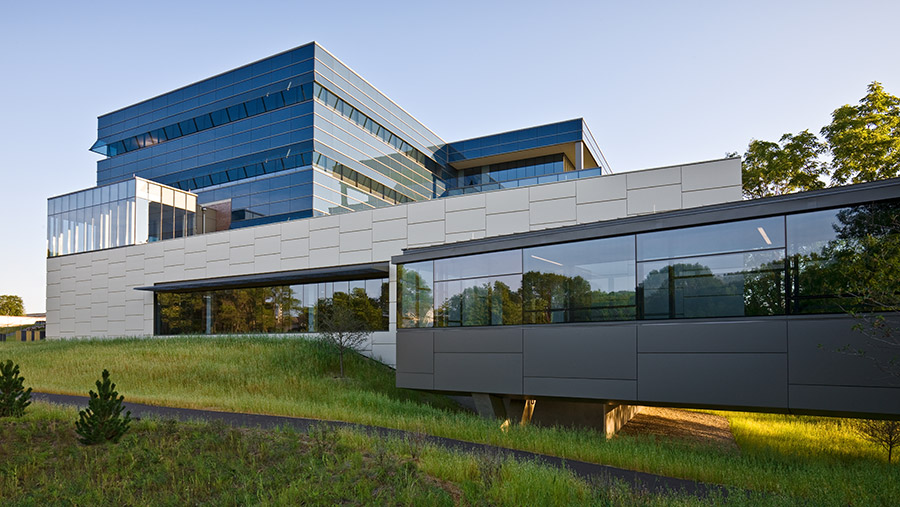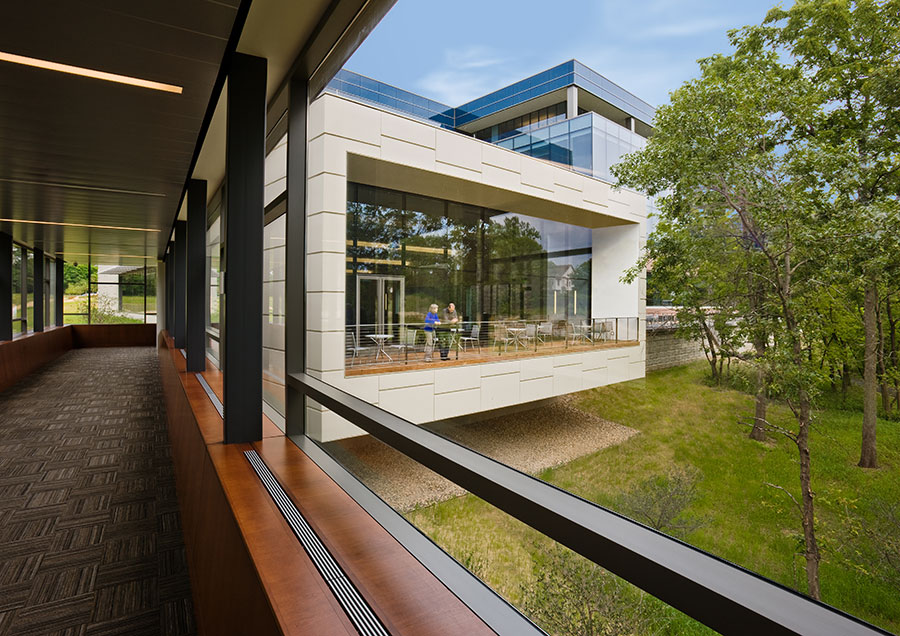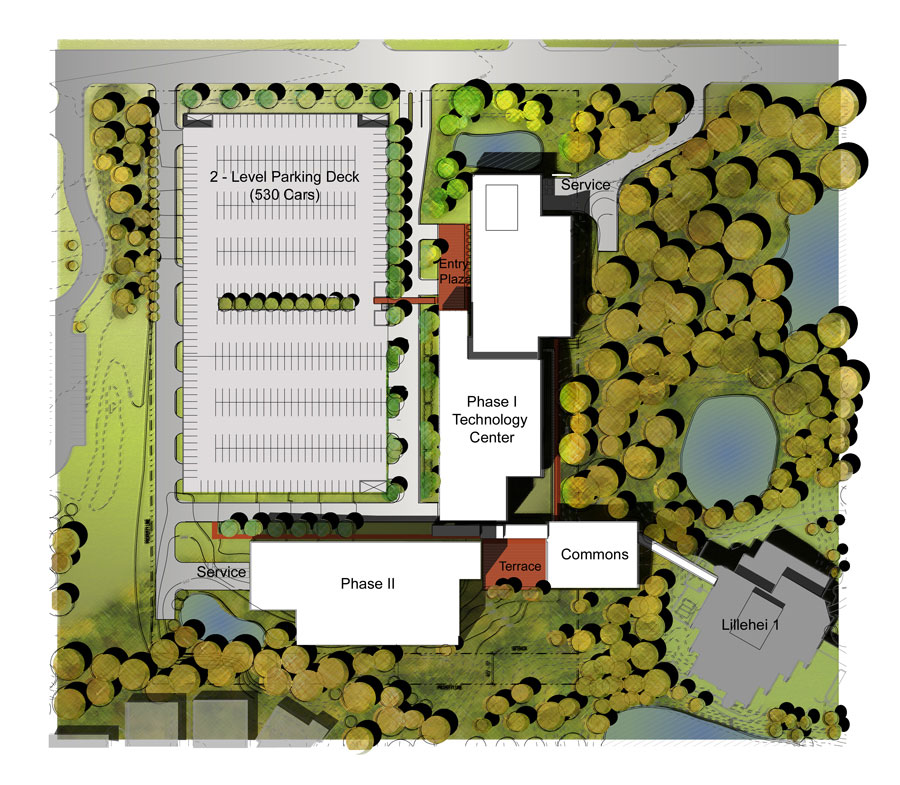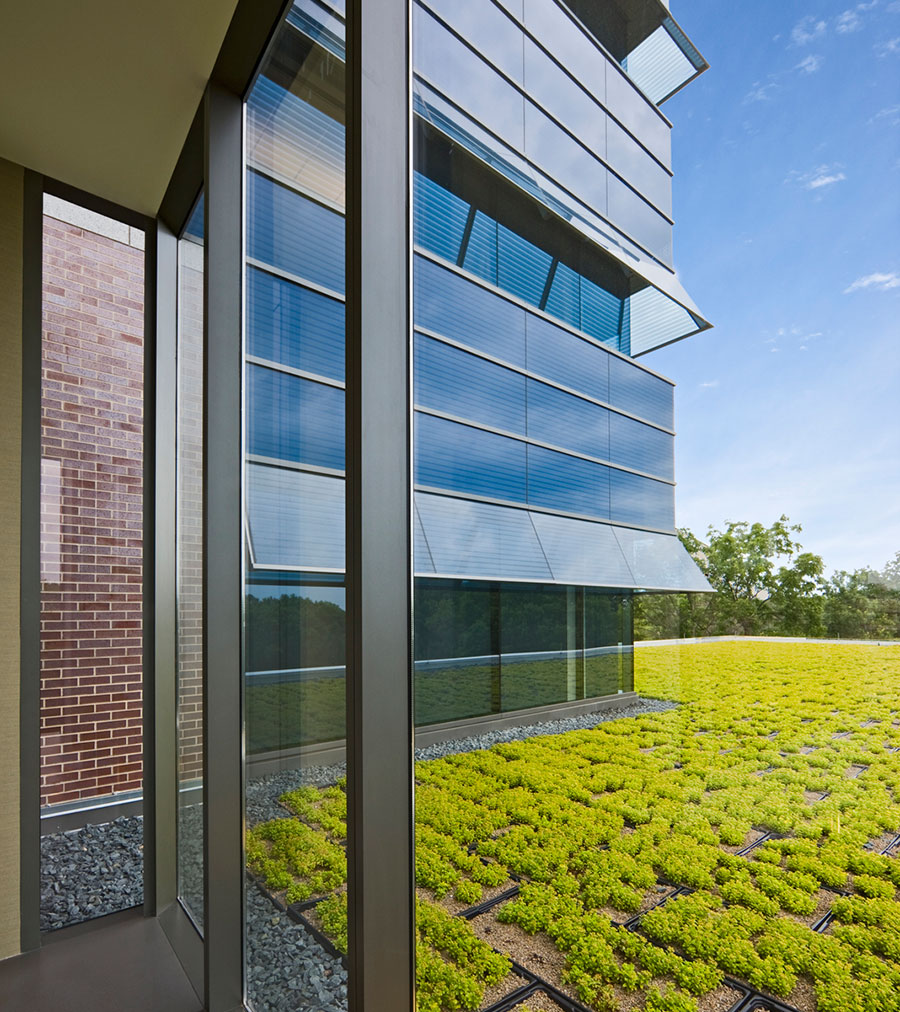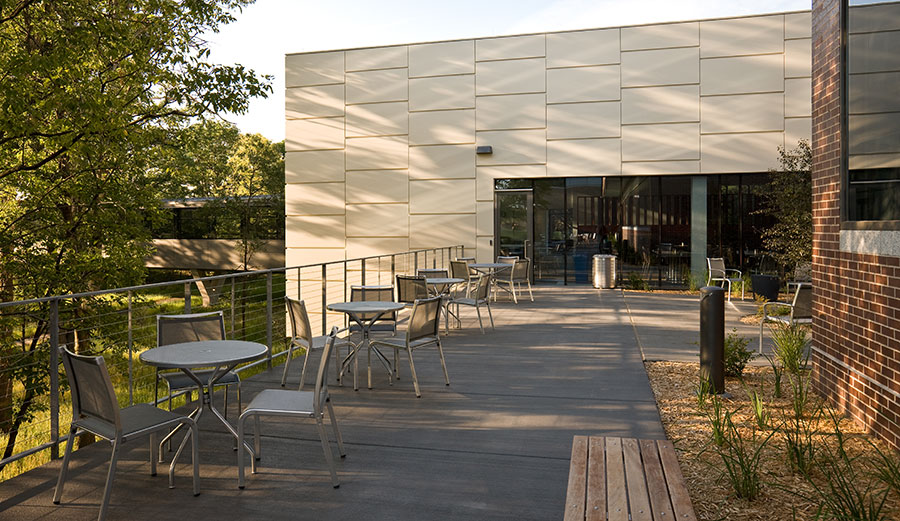St. Jude Medical
Client
St. Jude Medical
Location
St. Paul, MN
Program
47 Acre master plan, research laboratories and supporting workspace
Size
180,000 sf
Alliiance provided a unified 20-year master plan for St. Jude’s expanded global headquarters campus. The pavilion-like Technology Center is the first phase of the master plan, and is 4-stories in height and positioned at the site’s wooded edge. The facility provides flexible, light-filled spaces for offices, laboratories, training, light manufacturing, as well as research and development.
With an ongoing corporate emphasis on strong community stewardship and employee well-being, the Technology Center achieved LEED Gold certification.

