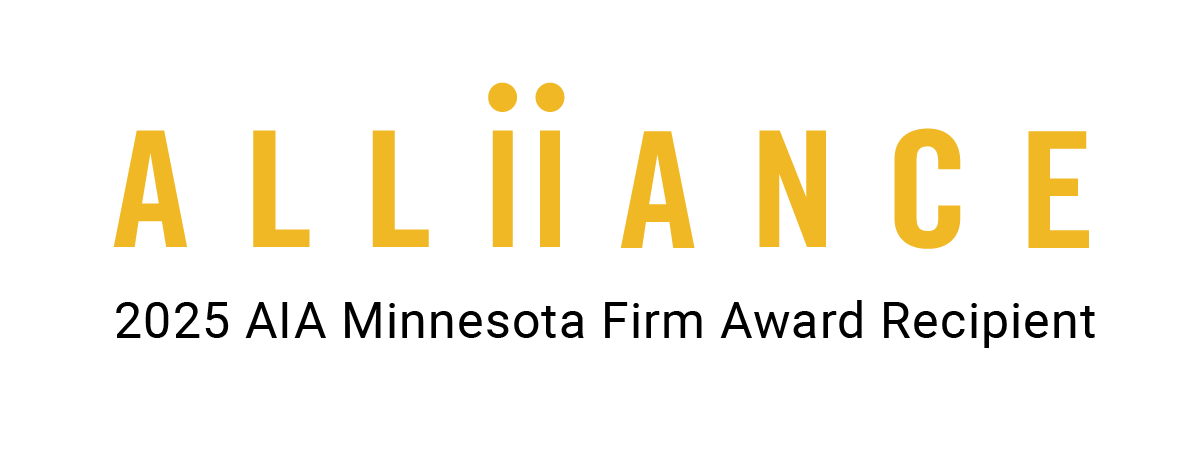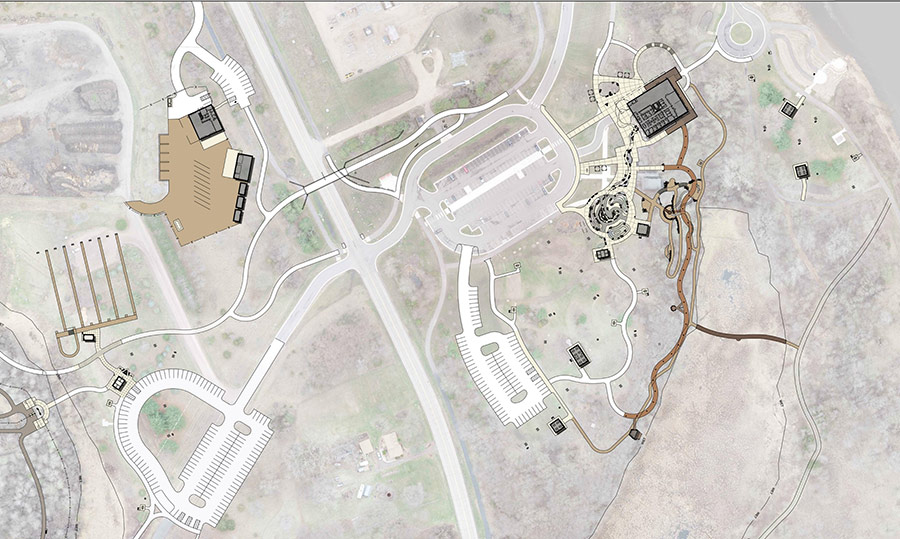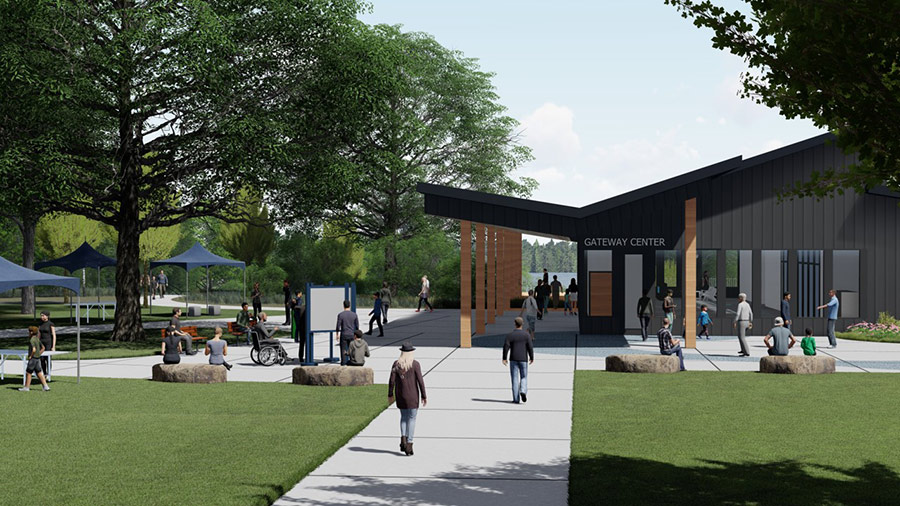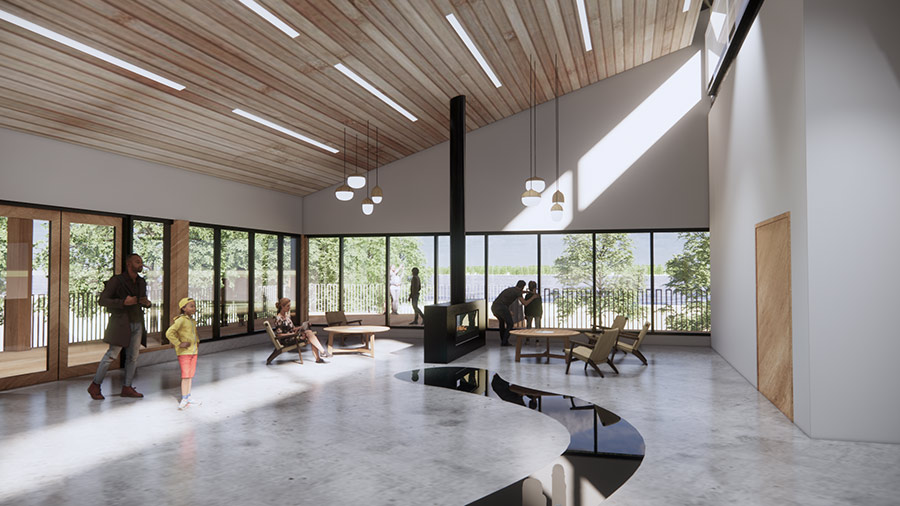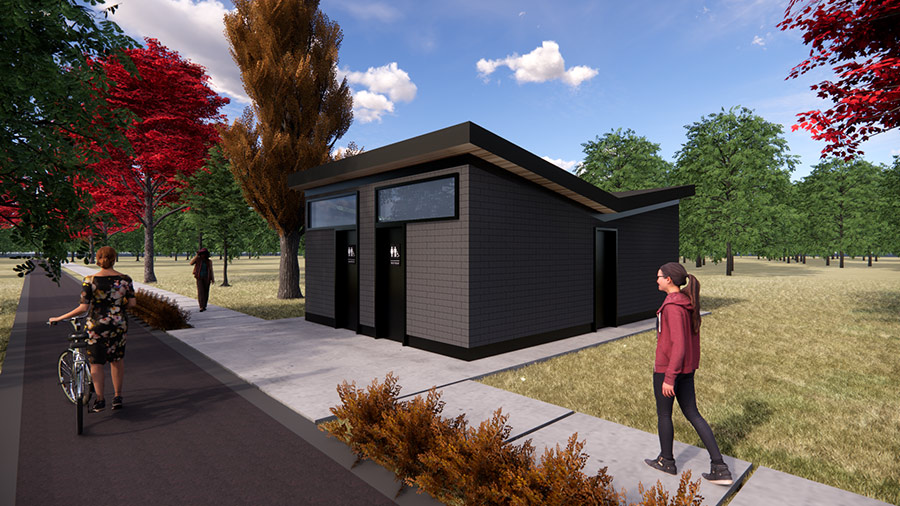Mississippi Gateway Regional Park
Client
Three Rivers Park District
Location
Brooklyn Park, MN
Program
Nature Center, Maintenance Building, Park Shelters, Restrooms
Size
15,000 sf Gateway Center / 160-acre park
Mississippi Gateway Regional Park spans 160 acres along the scenic river valley and features more than two miles of hiking trails. Key elements include a new visitor center, picnic shelters, a maintenance facility, and seasonal restrooms. The project establishes a cohesive architectural language throughout the park, unifying indoor and outdoor spaces designed for learning, recreation, and community gathering.
The largest gathering space is the 15,000-square-foot Gateway Center which houses classrooms and gathering spaces for the public, interactive exhibits, and office space for the Three Rivers Park District.
The project is participating in the State of Minnesota’s B3 (Buildings, Benchmarks & Beyond) Program and has developed a pathway to achieving Net-Zero energy performance. Sustainability is integral to the design, with strategies such as passive daylighting, carbon footprint analysis, and a geothermal system that captures heat from existing shallow aquifers.
