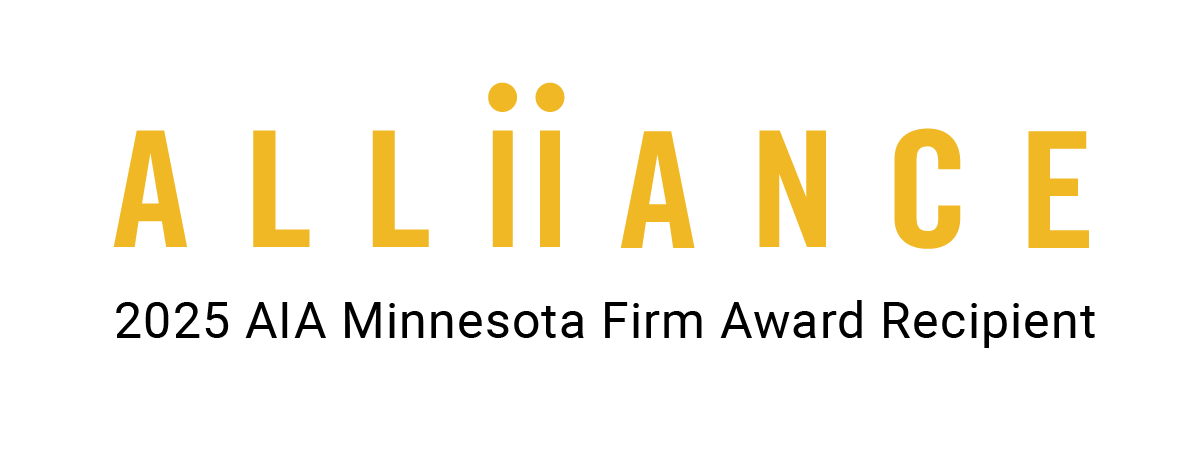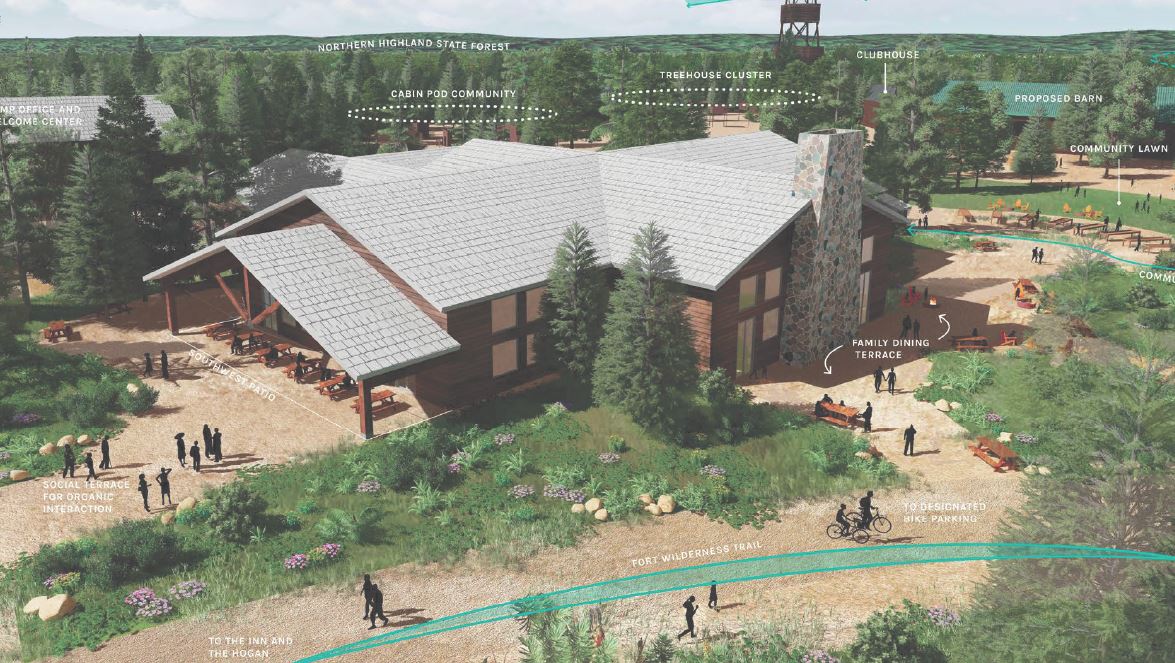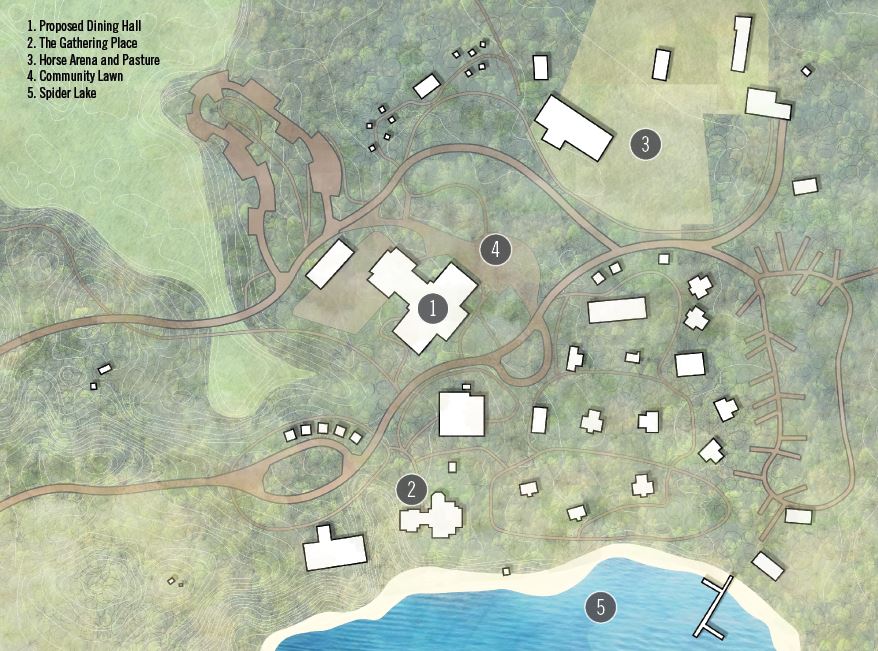Fort Wilderness
Client
Fort Wilderness
Location
McNaughton, WI
Program
Camp Master Plan and Conceptual Plan for New Dining Hall
Size
20,380 sf
Camp nurtures lifelong connections through shared experiences. Design shaped by nature enhances experiences through the support of activities such as waterfront, equestrian, archery, firearms, skiing and hiking.
Spaces are designed for both solitary and group experiences, responding to sun, wind, topography, and plant and animal communities. Alliiance and Studio Outside collaborated on a master plan to integrate recently acquired property to the existing camp. The master plan expands and enhances opportunities for informal interaction and strengthens the existing heart of camp.
Alliiance prepared a conceptual design for a new 480 person dining hall that will seat the entire camp together. Form and materials are complementary to existing camp structures.


