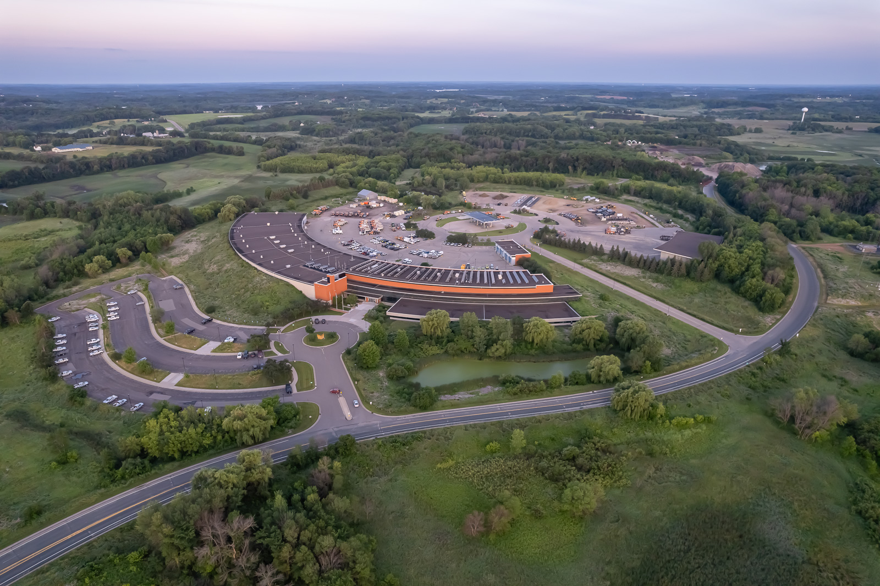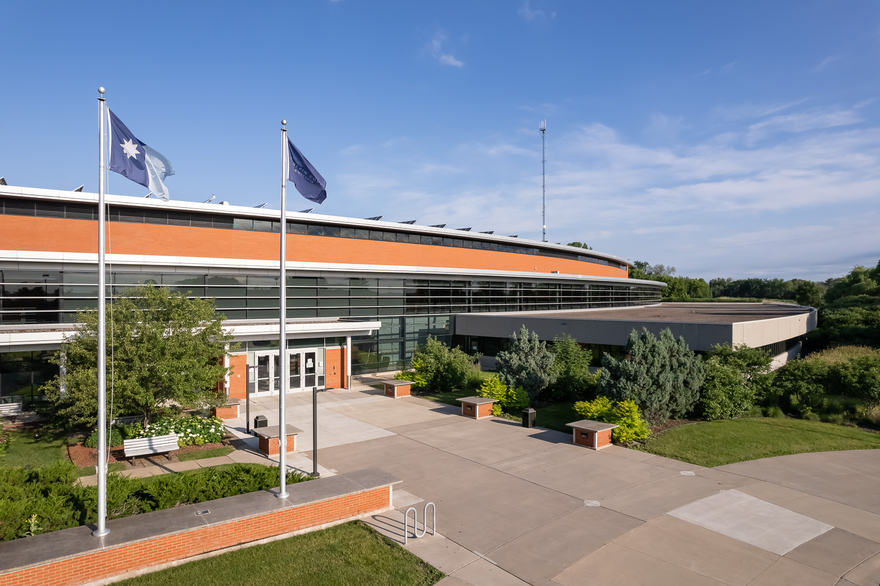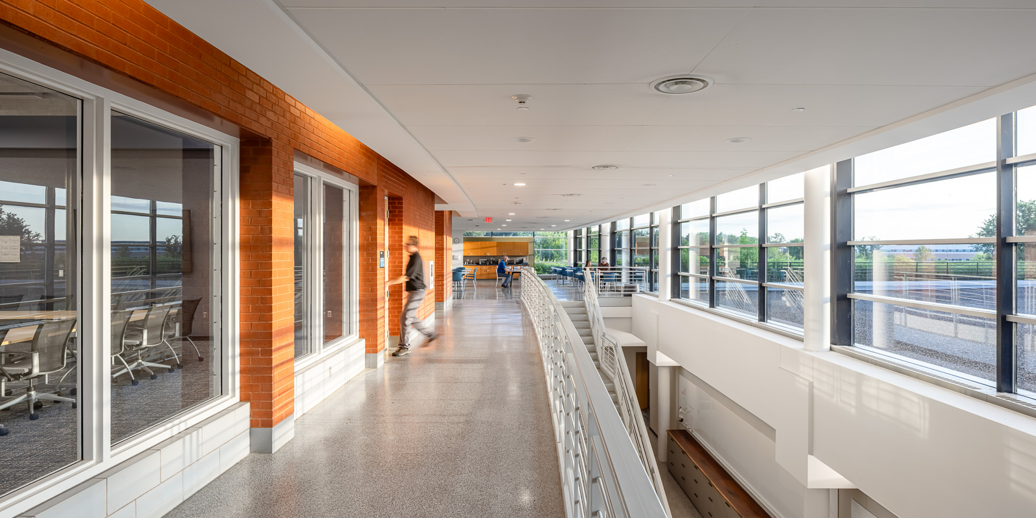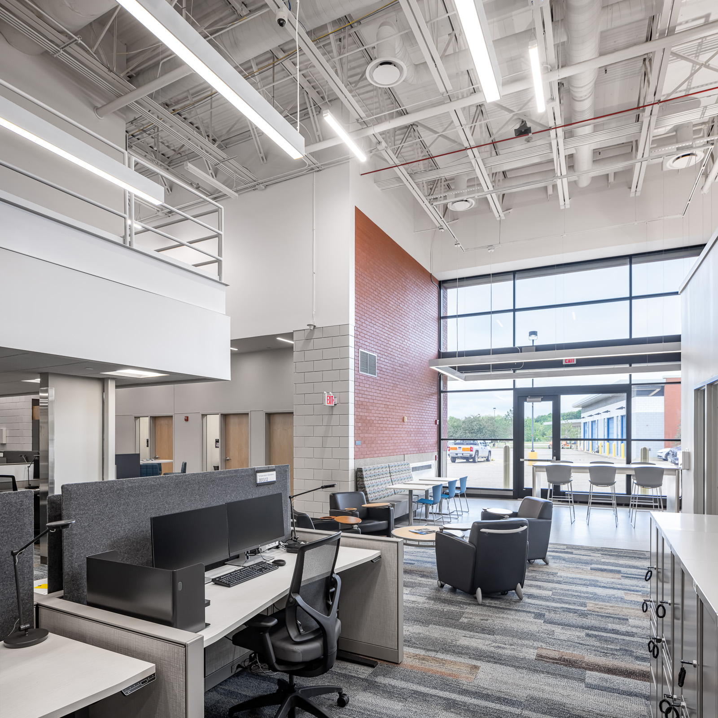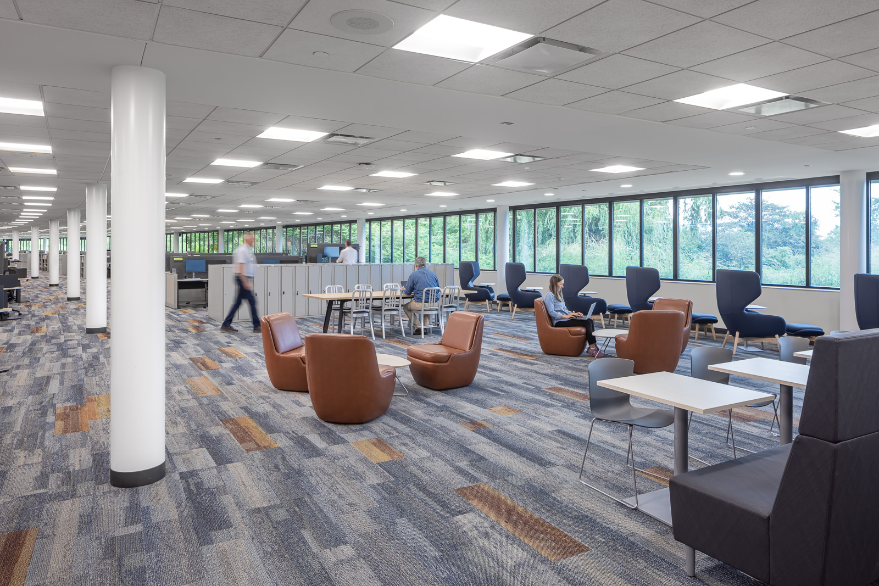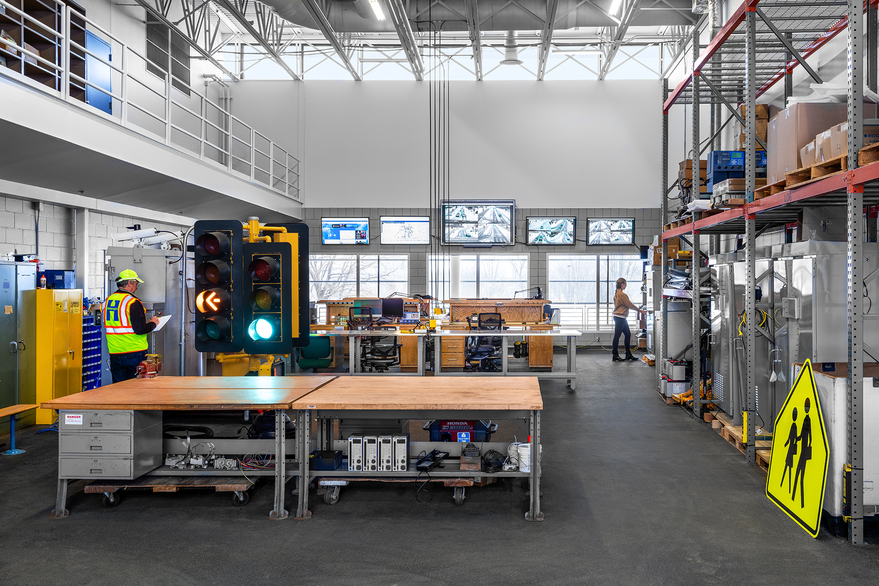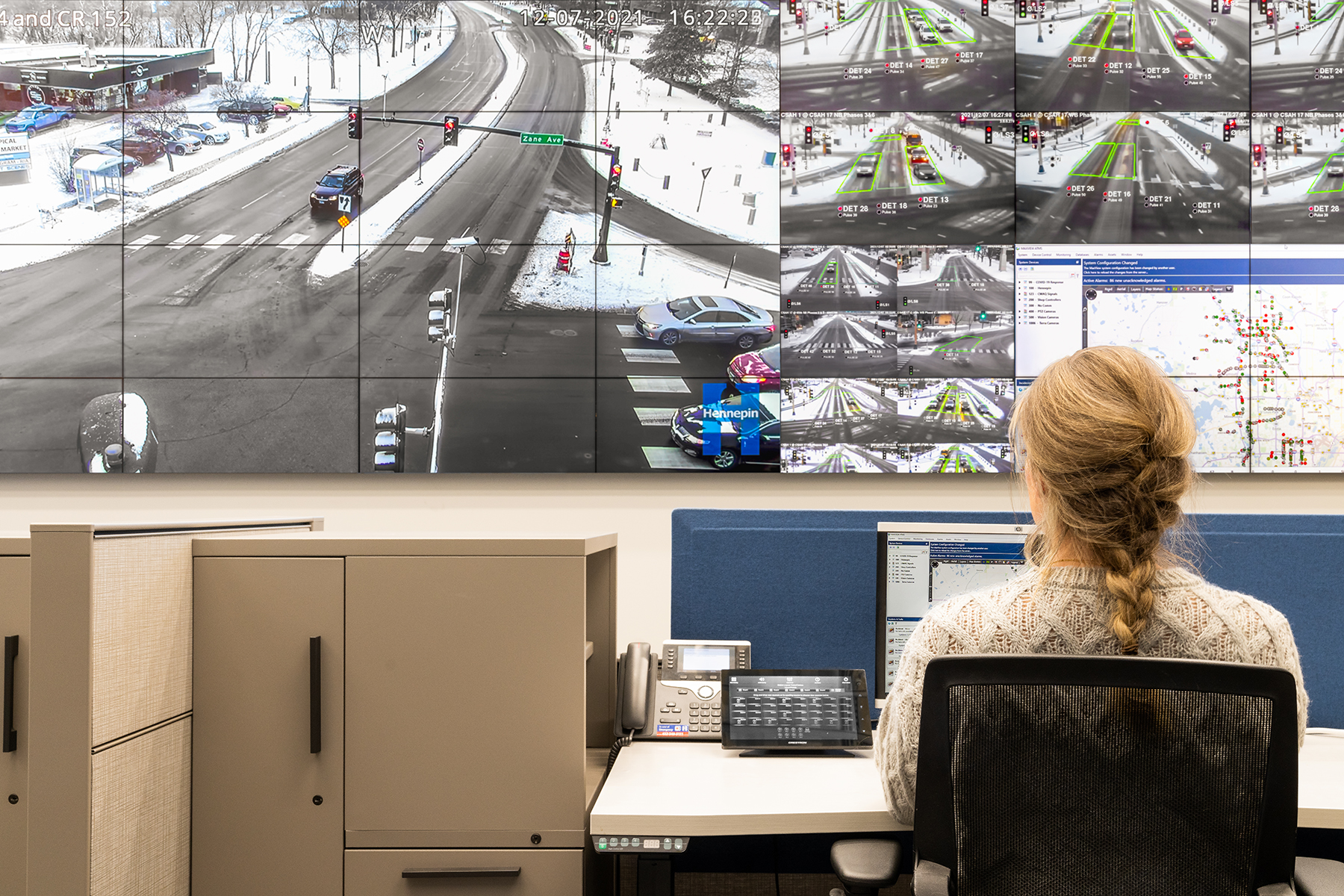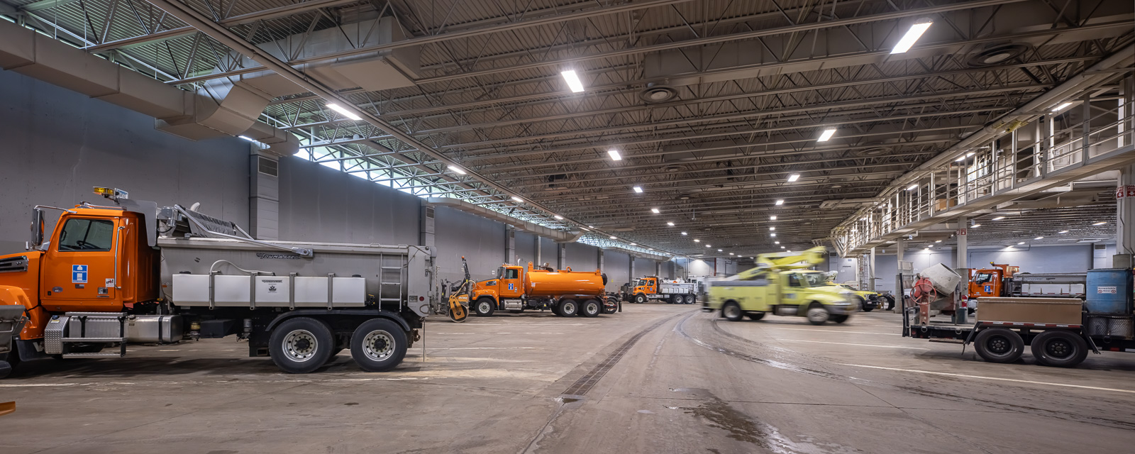Hennepin County Public Works Facility
Client
Hennepin County
Location
Medina, MN
Program
Flexible office and meeting space, training rooms, warm and cold vehicle storage and maintenance bays, sign and signal shop, warehouse, hazardous storage building, salt and sand storage, fuel station, emergency operations center, traffic management center
Size
242,000 sf original building (1998) 25,000 sf renovation (2020)
In 1998, Hennepin County decided to vacate its aging public works building and construct a facility on a 146-acre greenfield site. This project presented an opportunity to create a new paradigm for maintenance facilities that are well-designed, high-performing, and environmentally friendly.
The finished complex sits atop a natural plateau surrounded by prairie and wetlands. Visitors approaching from the main road encounter a curvilinear 242,000-square-foot office and maintenance facility that blends with the rolling landscape. Architecturally, the site structures emerge from the rolling landforms, matching the scale of the prairie and shielding neighbors from the noise of the public works facility. The curvilinear forms never reveal the facility’s full breadth to the community.
Alliiance designed the facility to be a “laboratory for sustainability”—experimenting with approaches that were novel at the time. Many of the pioneering sustainability approaches and technologies woven into this design have since become the standard in other county buildings and became the foundation for the State of Minnesota’s sustainability guidelines, Buildings, Benchmarks and Beyond or B3.
In 2018, Hennepin County retained Alliiance to renovate 25,000 square feet of office and meeting space into a drop-in workspace and collaboration hub. Capitalizing on our deep knowledge of the building, we reprogrammed several areas to transform individual offices and even maintenance bays into workspace that aligns with today’s needs. New features include a refreshed café space, huddle rooms, offices, and a range of seating options.
The project received the prestigious AIA Minnesota 25 Year Award in 2024.

