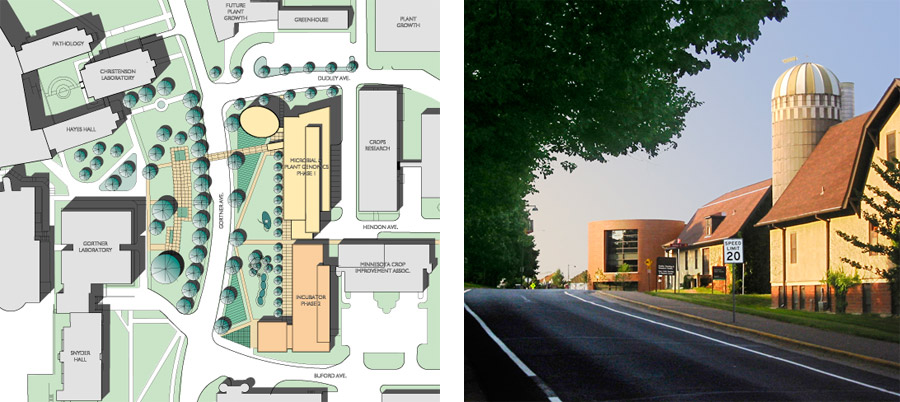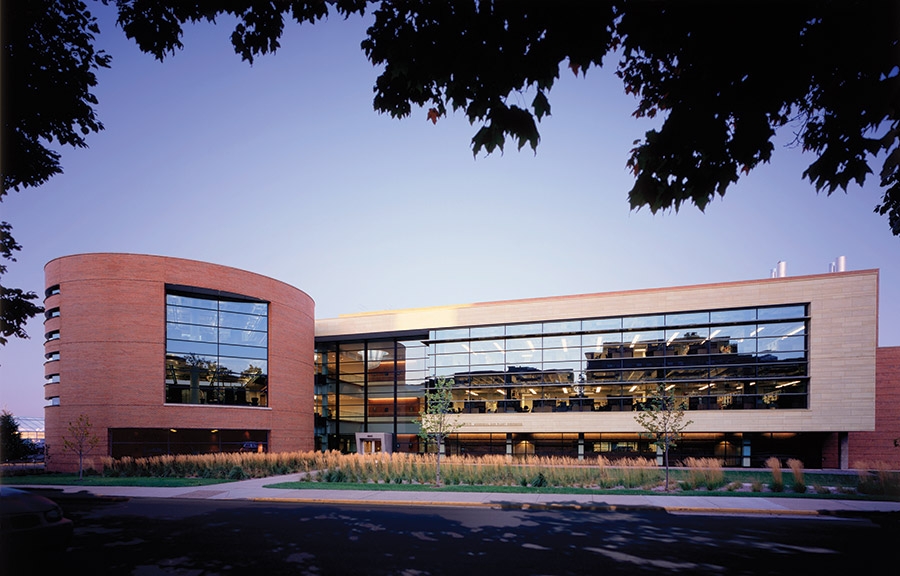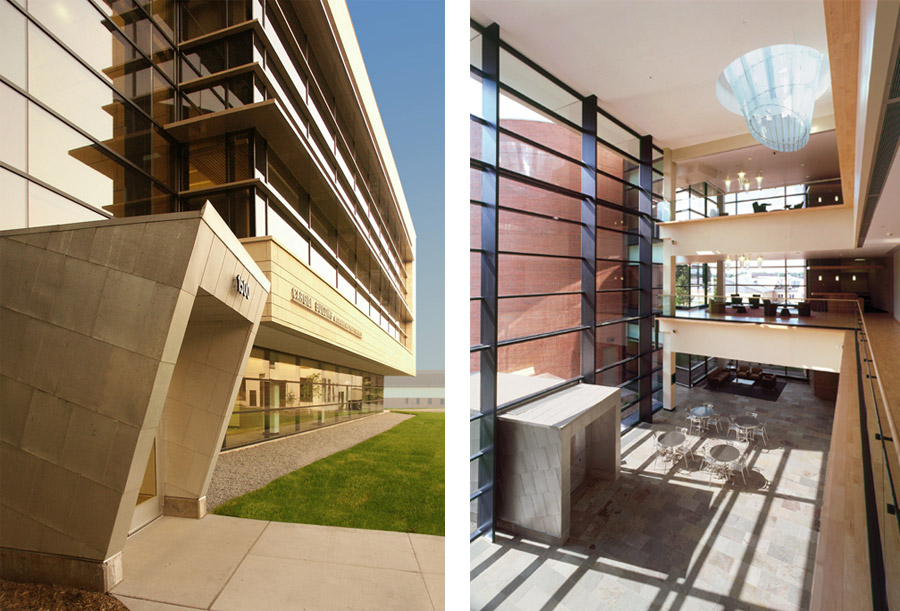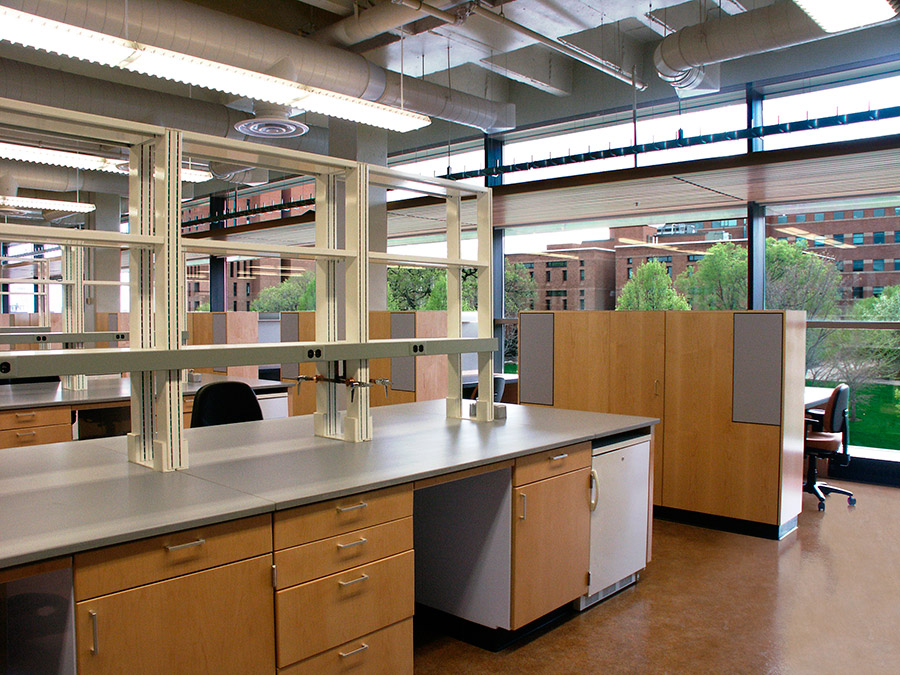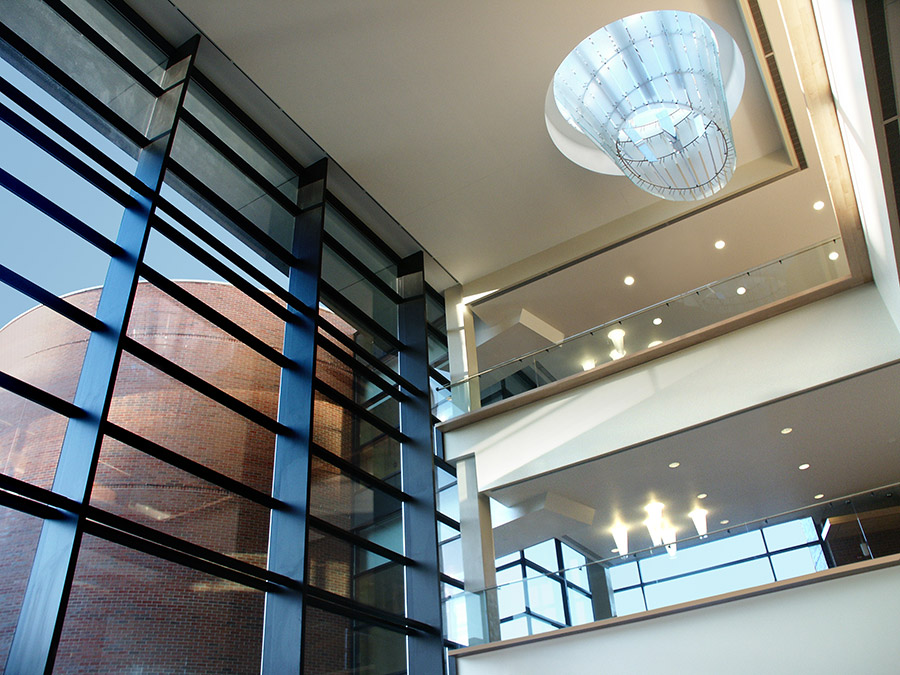Cargill Building—Microbial and Plant Genomics
Client
University of Minnesota
Location
St. Paul, MN
Program
Teaching and research laboratories, collaborative work and conferencing spaces
Size
64,000 sf
In a technology-responsive, modern and natural environment, the design of the Cargill Building – Microbial and Plant Genomics supports research and collaboration. Work zones range from shared wet laboratories and bioinformatics spaces to project–based team workstations, private offices and informal break out meeting spaces.
As testimony to the quality of the space, the 100-person flexible seminar room and adjacent atrium commons enjoy top bookings for meeting room space on the University of Minnesota campus.

