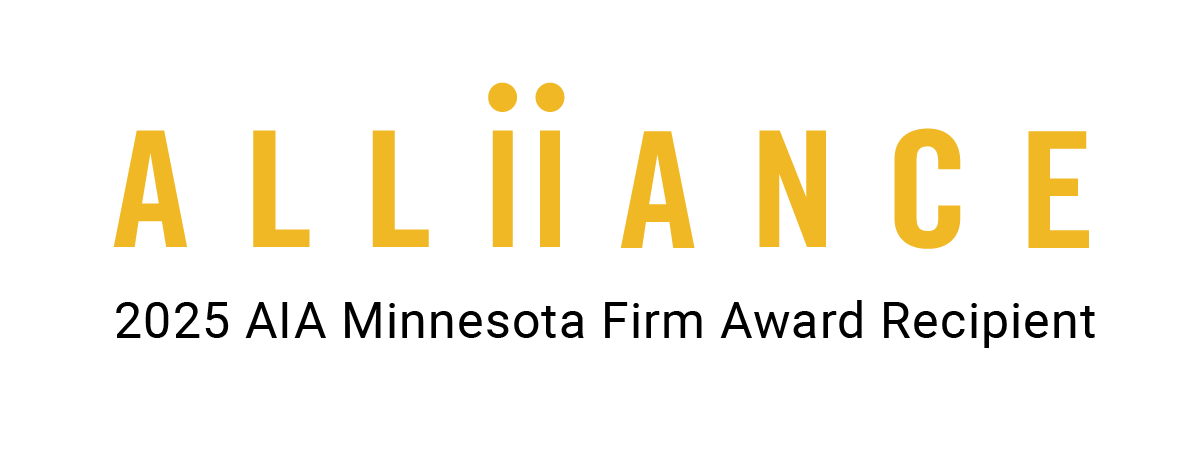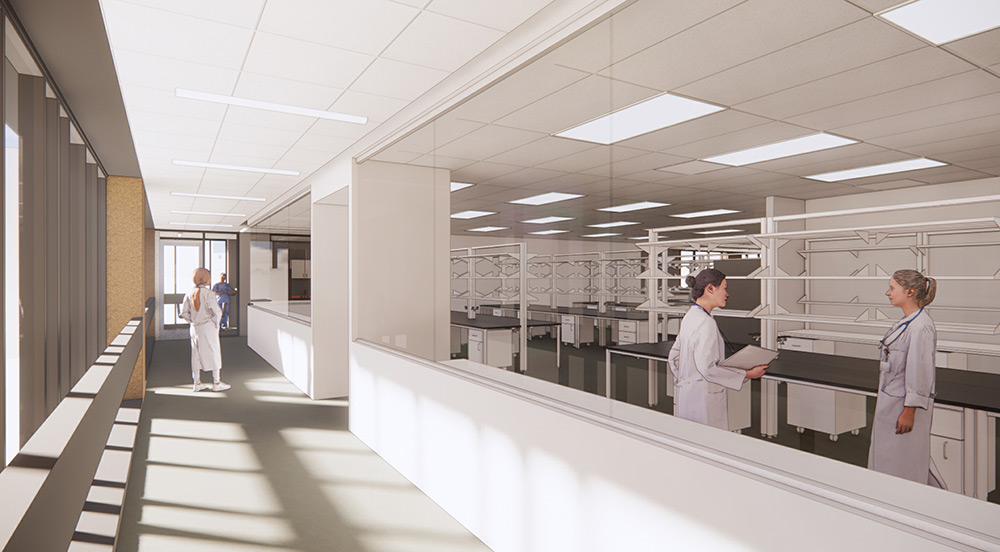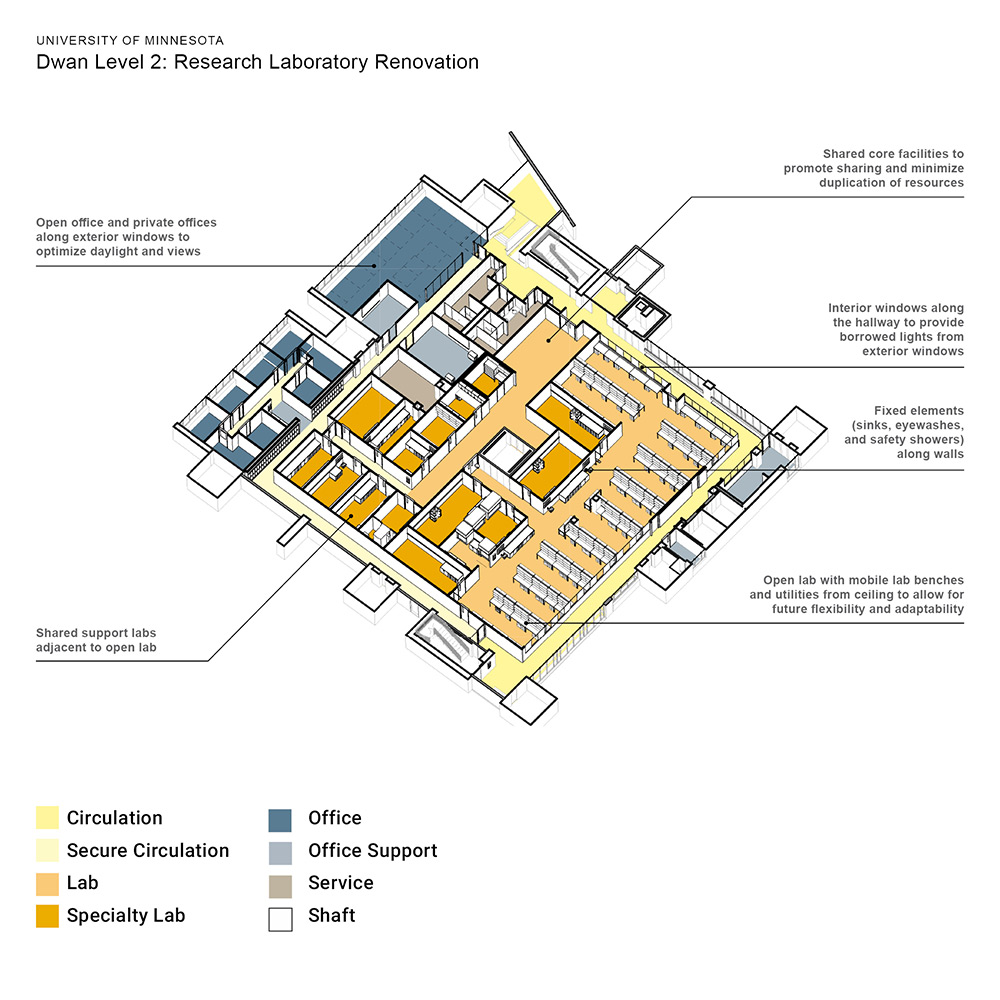University of Minnesota—Dwan Levels 2 and 3 Wet Bench Renovation
Client
University of Minnesota
Location
Minneapolis. MN
Program
Renovation of an existing building for research wet labs, offices, and support spaces
Size
16,600 sf per level
The University of Minnesota Medical School needed to replace its outdated, inefficient research labs and offices with more contemporary, open spaces. Co-locating multiple departments and divisions within the Dwan Variety Club Cardiovascular Research Center Building on the Minneapolis East Bank campus created a centrally located hub that fosters collaboration with the hospital and nearby Health Sciences research buildings due to its close proximity.
The two-phase renovation of Levels 2 and 3 co-located research laboratories from multiple departments into an open, contemporary wet lab space and provided access to shared equipment and core facilities, including procedure rooms, linear equipment rooms, and BSL-2 capabilities.
The mix of programs in this renovation was carefully developed to support flexible, adaptable, and contemporary laboratory spaces that accommodate researchers’ moves and future program changes. Project priorities that were met include: access to daylight for the open lab and office areas; direct adjacency between the open lab and most lab support rooms; and clear, easy-to-navigate circulation throughout the floor.


