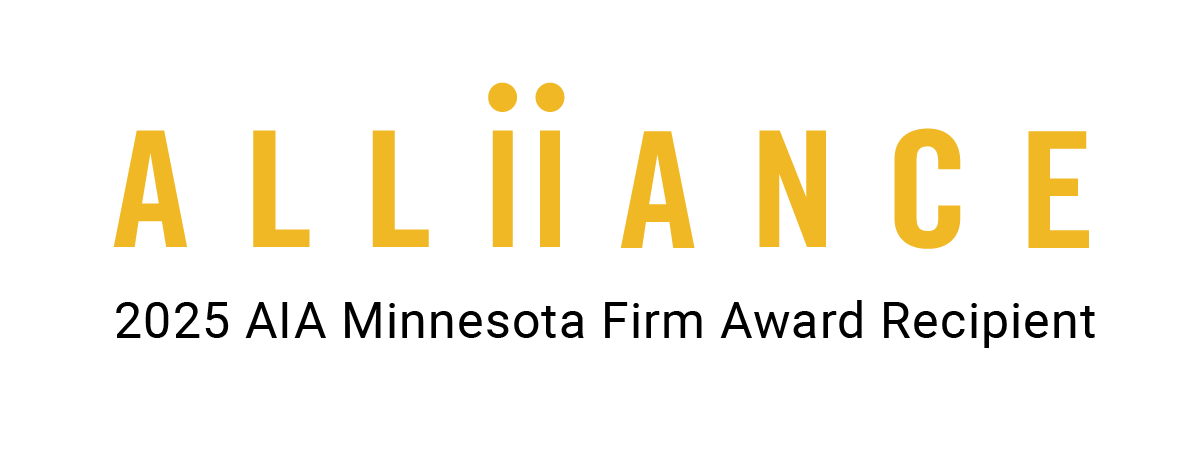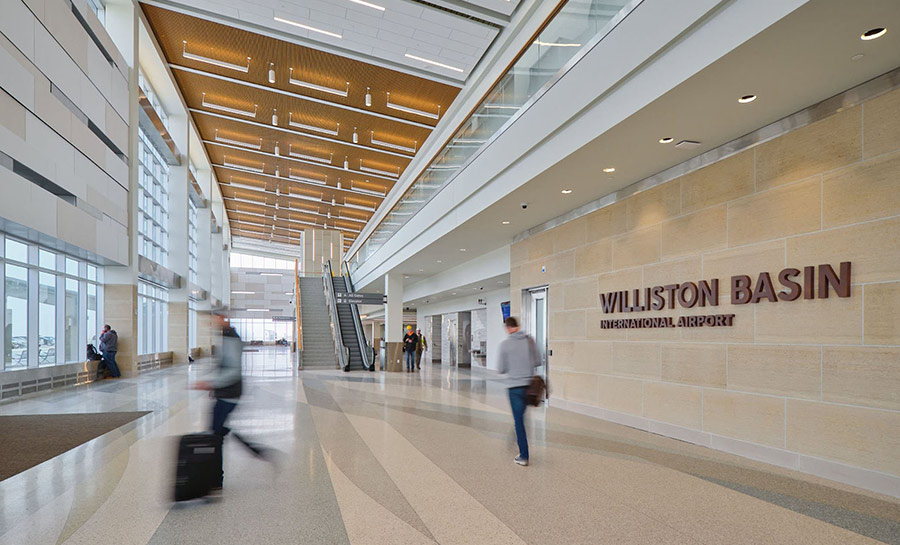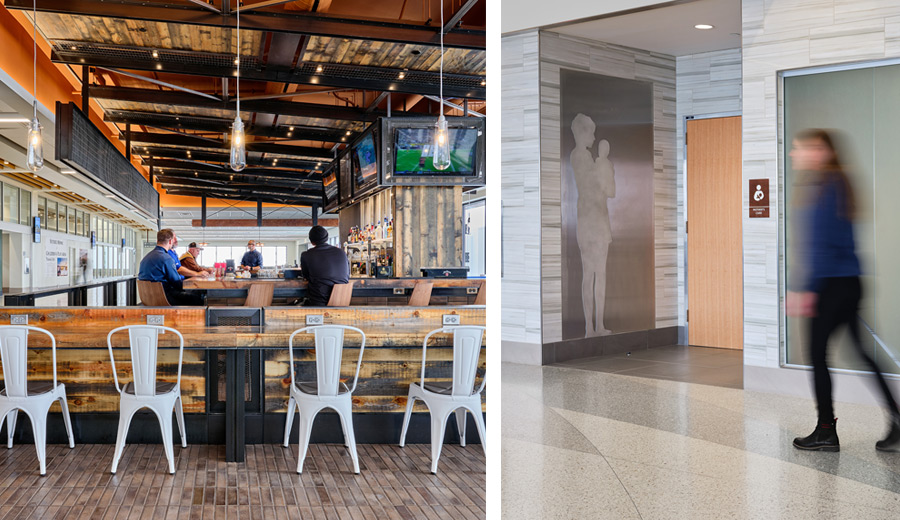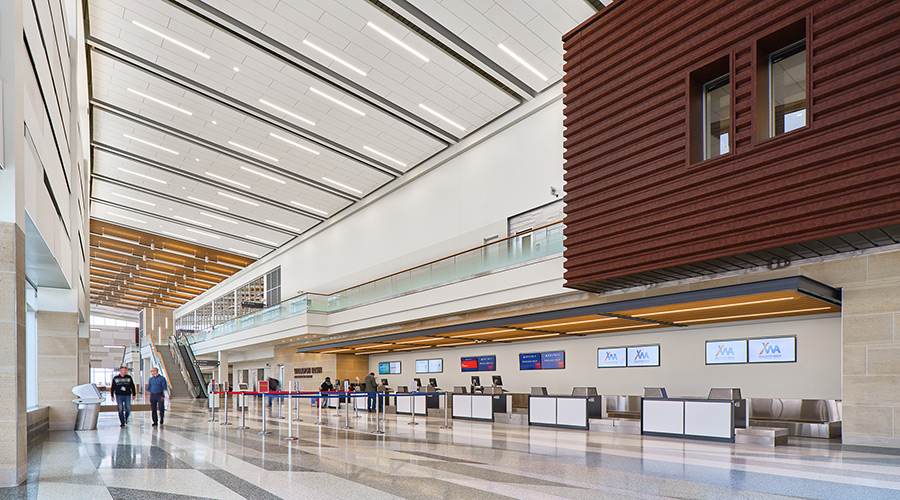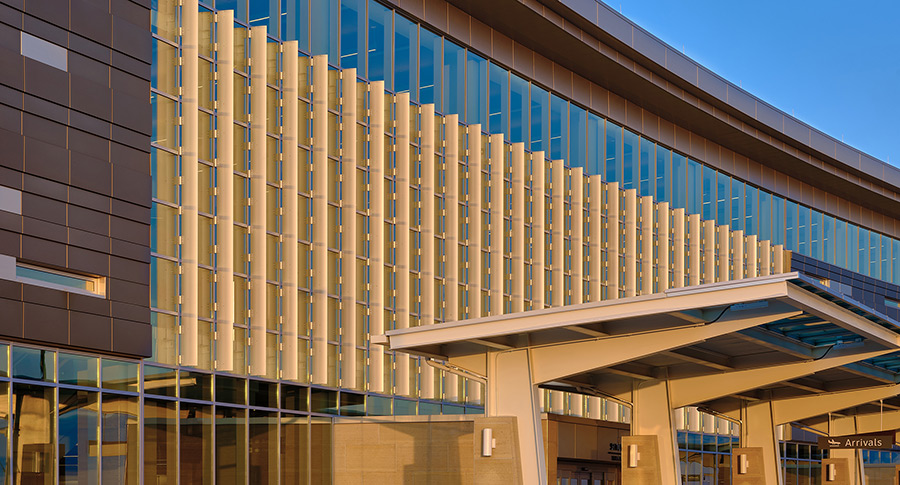Williston Basin International Airport (XWA)
Client
Williston Basin International Airport
Location
Williston, ND
Program
New Passenger Terminal
Size
110,000 sf
When an oil boom hit North Dakota, Williston instantly saw the need for a new greenfield airport. Officials set their sights on a facility with four gates (and possible expansion to eight) that could also serve as an emergency operations center for the region.
The new terminal, which opened with one TSA checkpoint but has capacity for two, is designed to accommodate about 300 passengers per hour at peak use. Alliiance designed the terminal in three sections: a front zone with public spaces; a center zone that includes most of the infrastructure and permanent fixtures; and a rear zone with passenger gates. This layout allows for flexibility and growth with minimal impact to the existing design. Passenger amenities include a full-service restaurant, baggage claim, a nursing room, children’s play area, baggage screening area, and comfortable landside and airside lounge seating
The planning also includes a 42,000 sf Airport Rescue and Fire Fighting Equipment Storage and Snow Removal Equipment building that houses airport, city, and county firefighters. The unique site provides opportunities for creating a building that responds to its physical surroundings. Interior elements, from colors to materials to terrazzo flooring patterns, pay tribute to the nearby Badlands, the limestone bluffs along Missouri River, and the rolling prairie and limitless sky that surround the site.
